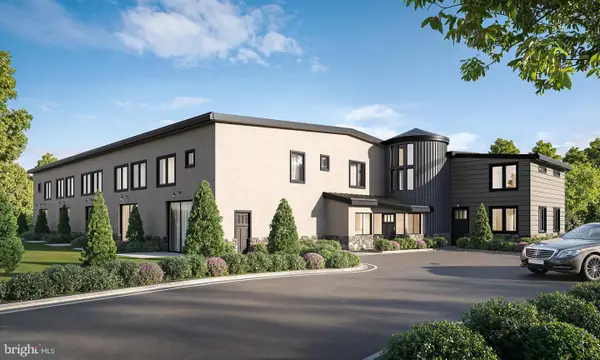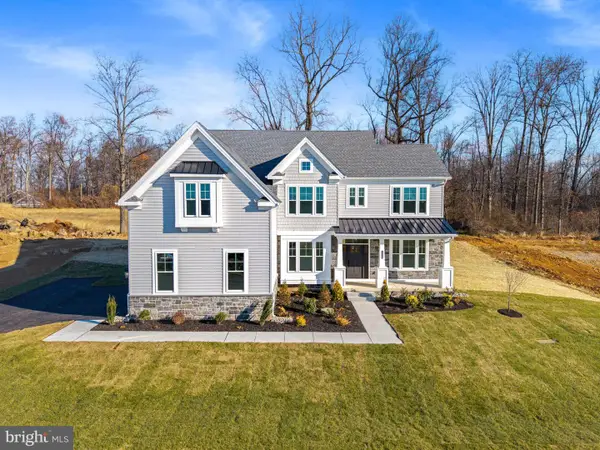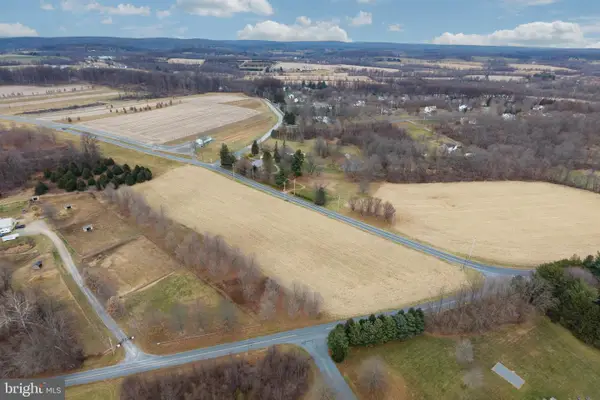201 Vienna Blvd #87, Glenmoore, PA 19343
Local realty services provided by:ERA Valley Realty
Listed by: michael tyrrell
Office: depaul realty
MLS#:PACT2103872
Source:BRIGHTMLS
Price summary
- Price:$494,747
- Price per sq. ft.:$270.8
- Monthly HOA dues:$159
About this home
Welcome to The Reserve at Cross Creek, an exciting new home community in the scenic countryside of Glenmoore, PA, proudly brought to you by the award-winning JUDD Builders.
Our community features elegant 3-bedroom townhomes thoughtfully designed for modern living, each offering a convenient two-car garage. Inside, you'll find kitchens equipped with GE appliances, granite countertops, and spacious center islands—perfect for cooking, entertaining, and creating lasting memories. With every to-be-built home, you’ll have the opportunity to personalize your space at our award-winning Design Studio.
A great benefit of buying a brand new home is the peace of mind that comes with it—including a 1-year builder warranty and a 10-year structural warranty for added comfort and confidence in your investment.
Introducing The Antonio, a stunning 3-bedroom, 2.5-bath exterior townhome with a two-car garage and an open-concept first floor. Step into the inviting foyer, where you’re greeted by a beautifully designed dining room and family room that flow seamlessly into a luxurious kitchen.
On the second floor, discover the spacious primary suite, complete with a large walk-in closet and a deluxe bathroom. Two additional bedrooms and a convenient laundry room provide the perfect blend of comfort and practicality for today’s lifestyle.
The home also has an unfinished basement; offering flexible space for storage, a fitness area, or when finished, a great TV room.
Nestled in the tranquil West Brandywine Township, The Reserve at Cross Creek offers a unique balance of suburban charm and modern convenience. Located just minutes from grocery stores, shopping, restaurants, and parks, this community combines superior craftsmanship with your vision of home.
Please note, photos are of the model home.
Contact an agent
Home facts
- Listing ID #:PACT2103872
- Added:214 day(s) ago
- Updated:February 11, 2026 at 02:38 PM
Rooms and interior
- Bedrooms:3
- Total bathrooms:3
- Full bathrooms:2
- Half bathrooms:1
- Living area:1,827 sq. ft.
Heating and cooling
- Cooling:Central A/C
- Heating:90% Forced Air, Natural Gas
Structure and exterior
- Roof:Architectural Shingle
- Building area:1,827 sq. ft.
Schools
- High school:COATESVILLE AREA SENIOR
- Middle school:NORTH BRANDYWINE
- Elementary school:REECEVILLE
Utilities
- Water:Public
- Sewer:Public Sewer
Finances and disclosures
- Price:$494,747
- Price per sq. ft.:$270.8
- Tax amount:$7,806 (2025)
New listings near 201 Vienna Blvd #87
- New
 $519,000Active3 beds 3 baths1,520 sq. ft.
$519,000Active3 beds 3 baths1,520 sq. ft.457 Greenridge Rd, GLENMOORE, PA 19343
MLS# PACT2117446Listed by: COMPASS PENNSYLVANIA, LLC  $3,450,000Active4 beds 4 baths7,144 sq. ft.
$3,450,000Active4 beds 4 baths7,144 sq. ft.2230 Creek Rd, GLENMOORE, PA 19343
MLS# PACT2115686Listed by: LONG & FOSTER REAL ESTATE, INC. $437,900Active3 beds 3 baths1,827 sq. ft.
$437,900Active3 beds 3 baths1,827 sq. ft.219 Vienna Blvd #96, GLENMOORE, PA 19343
MLS# PACT2115448Listed by: DEPAUL REALTY $419,900Active3 beds 3 baths1,728 sq. ft.
$419,900Active3 beds 3 baths1,728 sq. ft.217 Vienna Blvd #95, GLENMOORE, PA 19343
MLS# PACT2115454Listed by: DEPAUL REALTY $1,264,990Active4 beds 4 baths4,258 sq. ft.
$1,264,990Active4 beds 4 baths4,258 sq. ft.108 Lexington Manor #lot 3, GLENMOORE, PA 19343
MLS# PACT2115362Listed by: FOXLANE HOMES $899,000Pending26 Acres
$899,000Pending26 Acres712 Highspire Rd, GLENMOORE, PA 19343
MLS# PACT2115334Listed by: KELLER WILLIAMS REAL ESTATE -EXTON $899,000Pending4 beds 3 baths3,394 sq. ft.
$899,000Pending4 beds 3 baths3,394 sq. ft.712 Highspire Rd, GLENMOORE, PA 19343
MLS# PACT2115320Listed by: KELLER WILLIAMS REAL ESTATE -EXTON $495,000Active5.03 Acres
$495,000Active5.03 Acres1705 Little Conestoga Rd, GLENMOORE, PA 19343
MLS# PACT2114488Listed by: RE/MAX PROFESSIONAL REALTY $1,518,335Pending6 beds 6 baths5,396 sq. ft.
$1,518,335Pending6 beds 6 baths5,396 sq. ft.107 Lexington Manor, GLENMOORE, PA 19343
MLS# PACT2114380Listed by: FOXLANE HOMES $1,626,565Pending5 beds 5 baths5,145 sq. ft.
$1,626,565Pending5 beds 5 baths5,145 sq. ft.109 Lexington Manor, GLENMOORE, PA 19343
MLS# PACT2113572Listed by: FOXLANE HOMES

