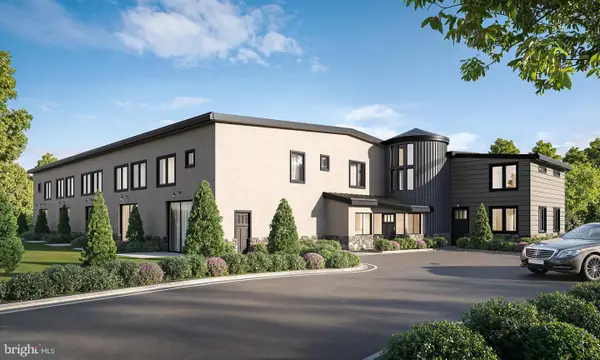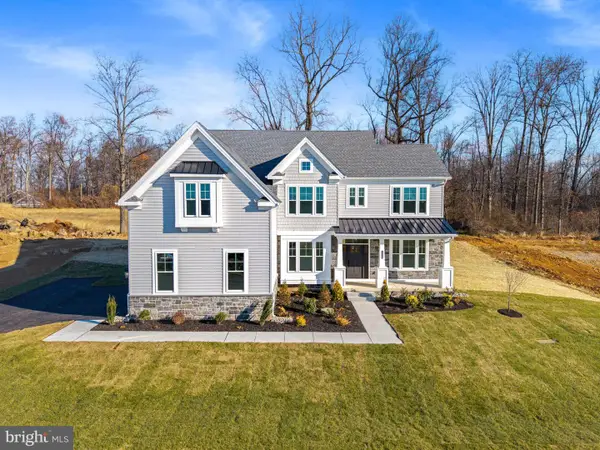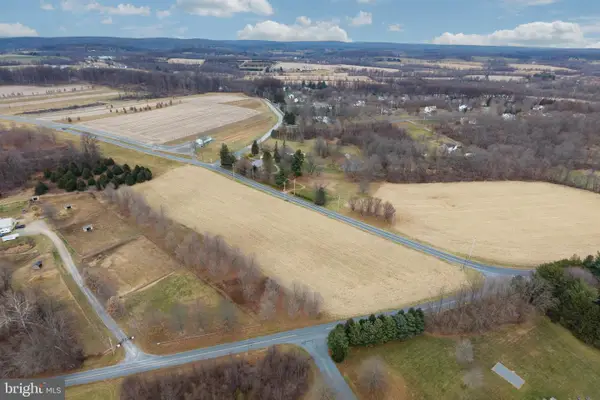8 Valley Oak Rd #37, Glenmoore, PA 19343
Local realty services provided by:O'BRIEN REALTY ERA POWERED
Listed by: michael tyrrell
Office: depaul realty
MLS#:PACT2110460
Source:BRIGHTMLS
Price summary
- Price:$497,484
- Price per sq. ft.:$287.9
- Monthly HOA dues:$159
About this home
Welcome to The Reserve at Cross Creek by award-winning JUDD Builders! This brand-new, move-in-ready home offers 3 bedrooms, 2½ baths, and a TWO-car garage.
Designer-finished spaces showcase a kitchen with quartz countertops, soft-close dovetail cabinetry, and a stainless-steel GE Profile appliance package, while the owner’s bathroom features a quartz vanity and frameless glass shower. The family room includes a linear electric fireplace with mantel, and Luxury Vinyl Plank flooring flows through the main living areas, upper hall, and laundry room with GE washer and dryer. Upgraded lighting and a 12’x12’ Trex deck complete the home’s stylish, functional design.
Nestled in scenic Glenmoore, this home combines comfort, modern convenience, and timeless style, backed by a 1-year builder warranty and 10-year structural warranty for peace of mind. Take advantage of this brand-new home with designer finishes—move in for the holidays and start enjoying it today!
Contact an agent
Home facts
- Listing ID #:PACT2110460
- Added:137 day(s) ago
- Updated:February 11, 2026 at 02:38 PM
Rooms and interior
- Bedrooms:3
- Total bathrooms:3
- Full bathrooms:2
- Half bathrooms:1
- Living area:1,728 sq. ft.
Heating and cooling
- Cooling:Central A/C
- Heating:90% Forced Air, Natural Gas
Structure and exterior
- Roof:Architectural Shingle
- Building area:1,728 sq. ft.
Schools
- High school:COATESVILLE AREA SENIOR
- Middle school:NORTH BRANDYWINE
- Elementary school:REECEVILLE
Utilities
- Water:Public
- Sewer:Public Sewer
Finances and disclosures
- Price:$497,484
- Price per sq. ft.:$287.9
- Tax amount:$9,100 (2025)
New listings near 8 Valley Oak Rd #37
- New
 $519,000Active3 beds 3 baths1,520 sq. ft.
$519,000Active3 beds 3 baths1,520 sq. ft.457 Greenridge Rd, GLENMOORE, PA 19343
MLS# PACT2117446Listed by: COMPASS PENNSYLVANIA, LLC  $3,450,000Active4 beds 4 baths7,144 sq. ft.
$3,450,000Active4 beds 4 baths7,144 sq. ft.2230 Creek Rd, GLENMOORE, PA 19343
MLS# PACT2115686Listed by: LONG & FOSTER REAL ESTATE, INC. $437,900Active3 beds 3 baths1,827 sq. ft.
$437,900Active3 beds 3 baths1,827 sq. ft.219 Vienna Blvd #96, GLENMOORE, PA 19343
MLS# PACT2115448Listed by: DEPAUL REALTY $419,900Active3 beds 3 baths1,728 sq. ft.
$419,900Active3 beds 3 baths1,728 sq. ft.217 Vienna Blvd #95, GLENMOORE, PA 19343
MLS# PACT2115454Listed by: DEPAUL REALTY $1,264,990Active4 beds 4 baths4,258 sq. ft.
$1,264,990Active4 beds 4 baths4,258 sq. ft.108 Lexington Manor #lot 3, GLENMOORE, PA 19343
MLS# PACT2115362Listed by: FOXLANE HOMES $899,000Pending26 Acres
$899,000Pending26 Acres712 Highspire Rd, GLENMOORE, PA 19343
MLS# PACT2115334Listed by: KELLER WILLIAMS REAL ESTATE -EXTON $899,000Pending4 beds 3 baths3,394 sq. ft.
$899,000Pending4 beds 3 baths3,394 sq. ft.712 Highspire Rd, GLENMOORE, PA 19343
MLS# PACT2115320Listed by: KELLER WILLIAMS REAL ESTATE -EXTON $495,000Active5.03 Acres
$495,000Active5.03 Acres1705 Little Conestoga Rd, GLENMOORE, PA 19343
MLS# PACT2114488Listed by: RE/MAX PROFESSIONAL REALTY $1,518,335Pending6 beds 6 baths5,396 sq. ft.
$1,518,335Pending6 beds 6 baths5,396 sq. ft.107 Lexington Manor, GLENMOORE, PA 19343
MLS# PACT2114380Listed by: FOXLANE HOMES $1,626,565Pending5 beds 5 baths5,145 sq. ft.
$1,626,565Pending5 beds 5 baths5,145 sq. ft.109 Lexington Manor, GLENMOORE, PA 19343
MLS# PACT2113572Listed by: FOXLANE HOMES

