419 Custer Ave, Glenolden, PA 19036
Local realty services provided by:O'BRIEN REALTY ERA POWERED
419 Custer Ave,Glenolden, PA 19036
$219,900
- 3 Beds
- 2 Baths
- 1,178 sq. ft.
- Single family
- Active
Listed by: lisa c small
Office: realty mark cityscape-huntingdon valley
MLS#:PADE2099406
Source:BRIGHTMLS
Price summary
- Price:$219,900
- Price per sq. ft.:$186.67
About this home
Make an Offer on this Charming Glenolden Home in the Desirable Interboro School District! See Buyer Incentive below!
Don’t miss this spacious, well-designed home featuring 9-ft ceilings and open-concept layout—ideal for comfortable living and stylish entertaining.
Main Level Highlights
• Inviting Covered Front Porch – A great spot to relax and enjoy the neighborhood.
• Bright Living & Dining Rooms – Newer luxury vinyl flooring, added countertop and cabinetry for extra storage, crown molding, and ceiling fans.
• Modern Kitchen – Large peninsula, stainless steel appliances, tile backsplash, and recessed lighting.
• Sliding Glass Doors – Open to a covered deck overlooking a private yard and detached garage.
Upper Level
• Three Generous Bedrooms – Hardwood floors (under tile) and expanded closet space.
• Full Hall Bathroom with natural light.
• Pull-Down Attic Access – Great for additional storage.
Finished Basement
A versatile lower level previously used as a primary suite. Ideal for a rec room, home office, or guest space. Features include a full bathroom, recessed lighting, fresh paint, laundry area, and walk-up access to the yard.
Additional Features
• Private off-street parking
• 100 AMP electrical service
• Newer heater
• Newer hot water heater
Add your own finishing touches to make this home your own. Prime location—walkable to public transportation, schools, shopping, and dining, and convenient to major highways and train lines.
Schedule your tour today!
Note:
• Buyer incentive (one-year home warranty or $500 credit) available for buyers planning to use the property as their primary residence.
• Being sold AS IS; seller will make no repairs or improvements.
• Buyer is responsible for ordering and paying for the Use & Occupancy (U&O) inspection and obtaining the U&O certificate for settlement, as well as any required repairs.
Contact an agent
Home facts
- Year built:1930
- Listing ID #:PADE2099406
- Added:115 day(s) ago
- Updated:December 31, 2025 at 02:47 PM
Rooms and interior
- Bedrooms:3
- Total bathrooms:2
- Full bathrooms:2
- Living area:1,178 sq. ft.
Heating and cooling
- Heating:Hot Water, Natural Gas
Structure and exterior
- Roof:Pitched
- Year built:1930
- Building area:1,178 sq. ft.
- Lot area:0.05 Acres
Schools
- High school:INTERBORO
- Middle school:GLENOLDEN
- Elementary school:GLENOLDEN
Utilities
- Water:Public
- Sewer:Public Sewer
Finances and disclosures
- Price:$219,900
- Price per sq. ft.:$186.67
- Tax amount:$5,333 (2025)
New listings near 419 Custer Ave
- New
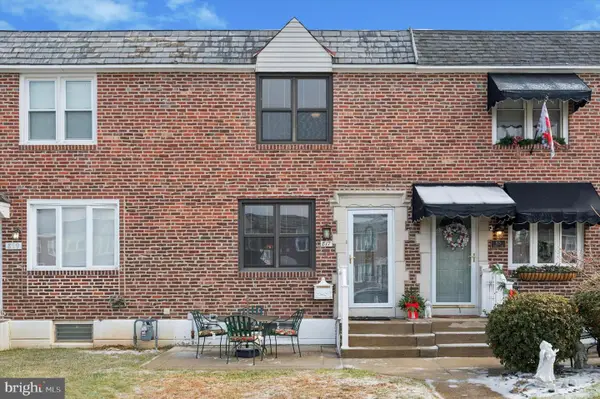 $249,900Active3 beds 1 baths1,152 sq. ft.
$249,900Active3 beds 1 baths1,152 sq. ft.817 Surrey Ln, GLENOLDEN, PA 19036
MLS# PADE2105748Listed by: LONG & FOSTER REAL ESTATE, INC. - New
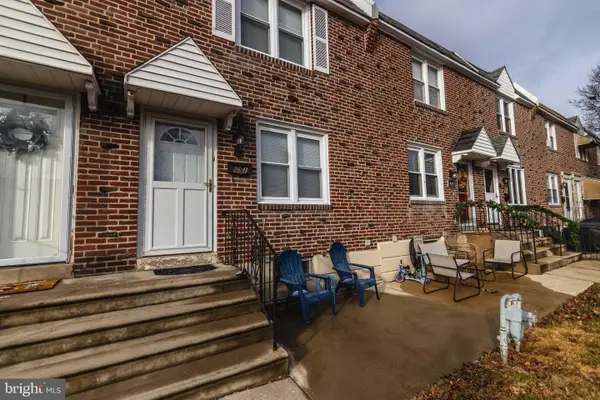 $234,900Active3 beds 2 baths1,120 sq. ft.
$234,900Active3 beds 2 baths1,120 sq. ft.651 Magnolia Ave, GLENOLDEN, PA 19036
MLS# PADE2105710Listed by: BHHS FOX&ROACH-NEWTOWN SQUARE - Coming Soon
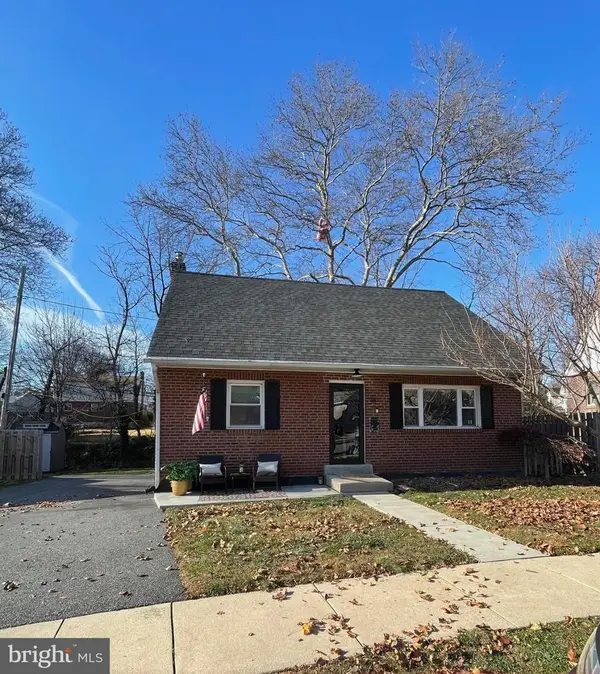 $339,900Coming Soon3 beds 1 baths
$339,900Coming Soon3 beds 1 baths16 Lynwood, GLENOLDEN, PA 19036
MLS# PADE2105706Listed by: BHHS FOX & ROACH-MEDIA - New
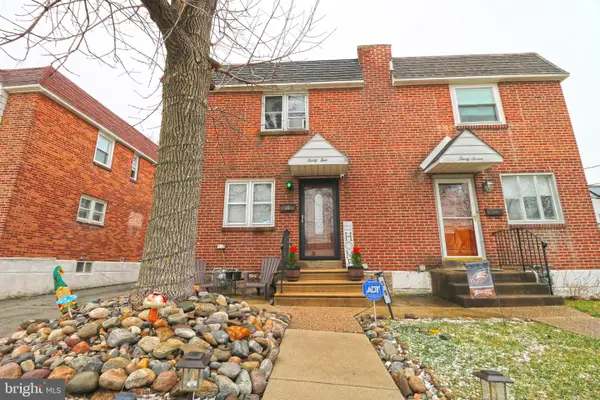 $269,900Active3 beds 1 baths1,280 sq. ft.
$269,900Active3 beds 1 baths1,280 sq. ft.35 S Andrews Ave, GLENOLDEN, PA 19036
MLS# PADE2105630Listed by: EXP REALTY, LLC 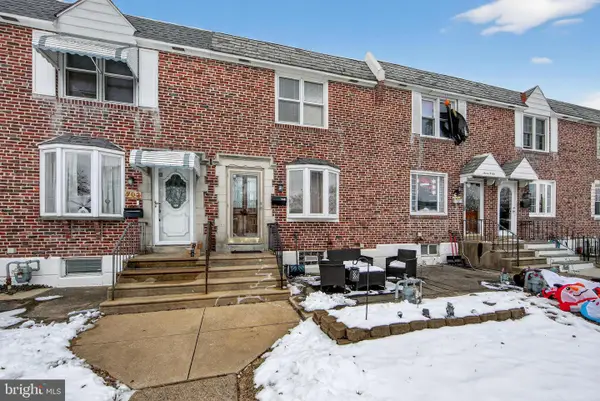 $230,000Active3 beds 2 baths1,152 sq. ft.
$230,000Active3 beds 2 baths1,152 sq. ft.704 Crescent Dr, GLENOLDEN, PA 19036
MLS# PADE2105530Listed by: COLDWELL BANKER REALTY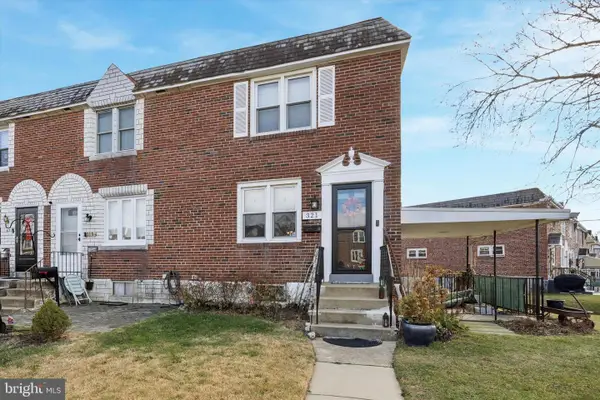 $245,000Pending3 beds 2 baths1,152 sq. ft.
$245,000Pending3 beds 2 baths1,152 sq. ft.321 S Stratford Rd, GLENOLDEN, PA 19036
MLS# PADE2105386Listed by: DUFFY REAL ESTATE-NARBERTH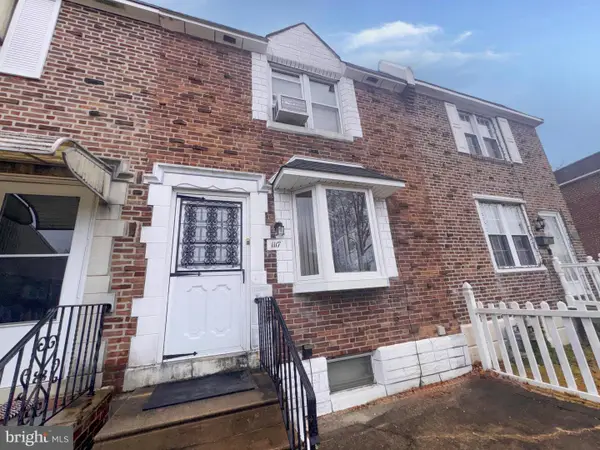 $150,000Pending3 beds 2 baths1,152 sq. ft.
$150,000Pending3 beds 2 baths1,152 sq. ft.1117 Tremont Dr, GLENOLDEN, PA 19036
MLS# PADE2105132Listed by: RE/MAX PRIME REAL ESTATE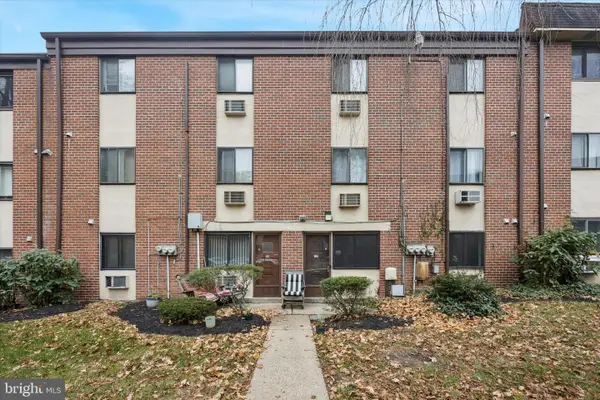 $115,000Active1 beds 1 baths750 sq. ft.
$115,000Active1 beds 1 baths750 sq. ft.100 E Glenolden Ave #d-17, GLENOLDEN, PA 19036
MLS# PADE2105096Listed by: REALTY MARK CITYSCAPE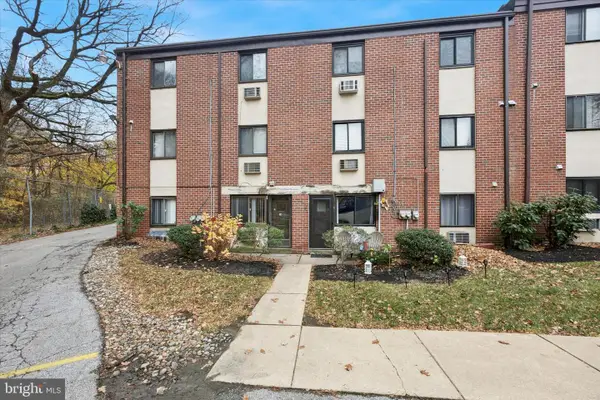 $115,000Active1 beds 1 baths805 sq. ft.
$115,000Active1 beds 1 baths805 sq. ft.100 E Glenolden Ave #d-14, GLENOLDEN, PA 19036
MLS# PADE2104968Listed by: REALTY MARK CITYSCAPE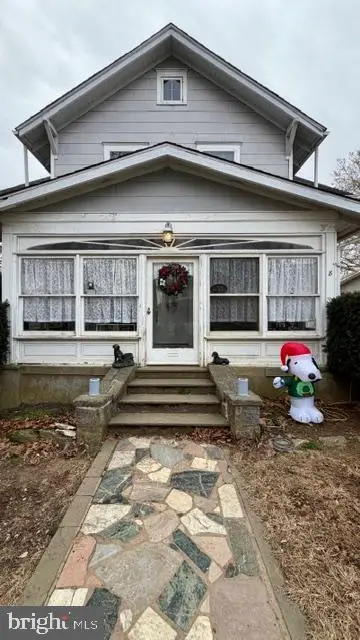 $280,000Pending3 beds 2 baths1,578 sq. ft.
$280,000Pending3 beds 2 baths1,578 sq. ft.8 Stuart Ave, GLENOLDEN, PA 19036
MLS# PADE2105032Listed by: COMPASS PENNSYLVANIA, LLC
