707 Crescent Dr, Glenolden, PA 19036
Local realty services provided by:ERA Martin Associates
707 Crescent Dr,Glenolden, PA 19036
$245,000
- 3 Beds
- 2 Baths
- 1,152 sq. ft.
- Townhouse
- Active
Listed by: vincent f volpe
Office: volpe real estate inc
MLS#:PADE2104050
Source:BRIGHTMLS
Price summary
- Price:$245,000
- Price per sq. ft.:$212.67
About this home
Welcome to 707 Crescent Drive, set in the heart of the Briarcliffe section of Glenolden. This classic brick townhome offers 3 bedrooms, 1.5 baths, a finished basement, and rare 3-car parking—all on a quiet street that backs up to James Sandone Park.
A newly poured concrete walkway and steps lead through the grassy front yard to your covered patio and front entrance. Inside, newly refinished hardwood floors bring fresh life to the home. The light-filled living room flows into a spacious dining room, and the charming kitchen offers room for a casual dining set with windows overlooking the backyard and park views.
The finished basement adds valuable living space with a recreation area, powder room, storage closet, and laundry area with utility sink, plus access to the backyard and garage. In addition to the garage and driveway, the property includes a bonus parking spot and a grassy rear yard.
Upstairs, you'll find three bright bedrooms with hardwood floors and a hall bath featuring vintage tile and a skylight. This home has gas heat and central air conditioning.
Located just moments from Briarcliffe dining and shops, 707 Crescent Drive has been lovingly cared for by the same owner for more than 50 years and is ready for its next chapter.
Contact an agent
Home facts
- Year built:1954
- Listing ID #:PADE2104050
- Added:52 day(s) ago
- Updated:January 08, 2026 at 02:50 PM
Rooms and interior
- Bedrooms:3
- Total bathrooms:2
- Full bathrooms:1
- Half bathrooms:1
- Living area:1,152 sq. ft.
Heating and cooling
- Cooling:Central A/C
- Heating:Forced Air, Natural Gas
Structure and exterior
- Year built:1954
- Building area:1,152 sq. ft.
- Lot area:0.06 Acres
Utilities
- Water:Public
- Sewer:Public Sewer
Finances and disclosures
- Price:$245,000
- Price per sq. ft.:$212.67
- Tax amount:$1,392 (2025)
New listings near 707 Crescent Dr
- New
 $374,900Active3 beds 2 baths1,498 sq. ft.
$374,900Active3 beds 2 baths1,498 sq. ft.20 N Llanwellyn Ave, GLENOLDEN, PA 19036
MLS# PADE2105854Listed by: KELLER WILLIAMS MAIN LINE - Open Sat, 11am to 1pm
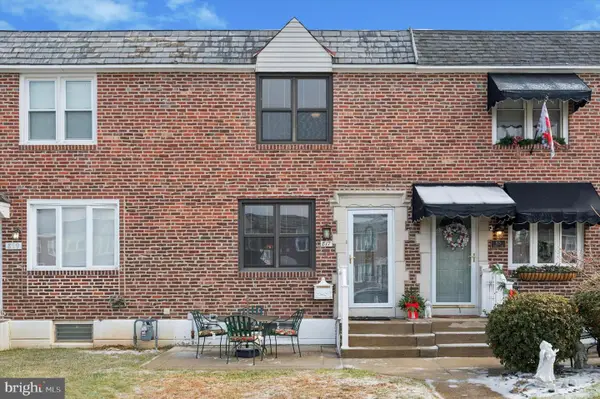 $249,900Pending3 beds 1 baths1,152 sq. ft.
$249,900Pending3 beds 1 baths1,152 sq. ft.817 Surrey Ln, GLENOLDEN, PA 19036
MLS# PADE2105748Listed by: LONG & FOSTER REAL ESTATE, INC. - Open Sun, 12 to 2pmNew
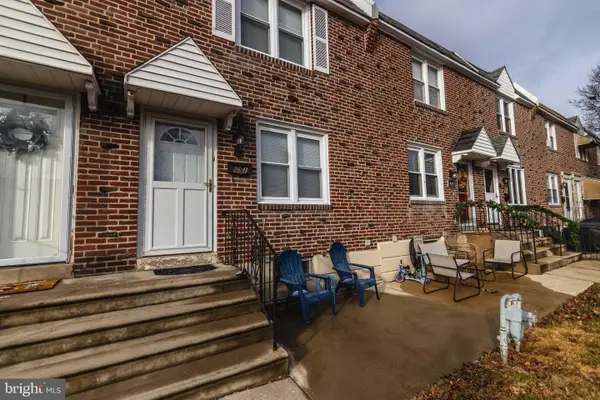 $229,900Active3 beds 2 baths1,120 sq. ft.
$229,900Active3 beds 2 baths1,120 sq. ft.651 Magnolia Ave, GLENOLDEN, PA 19036
MLS# PADE2105710Listed by: BHHS FOX&ROACH-NEWTOWN SQUARE 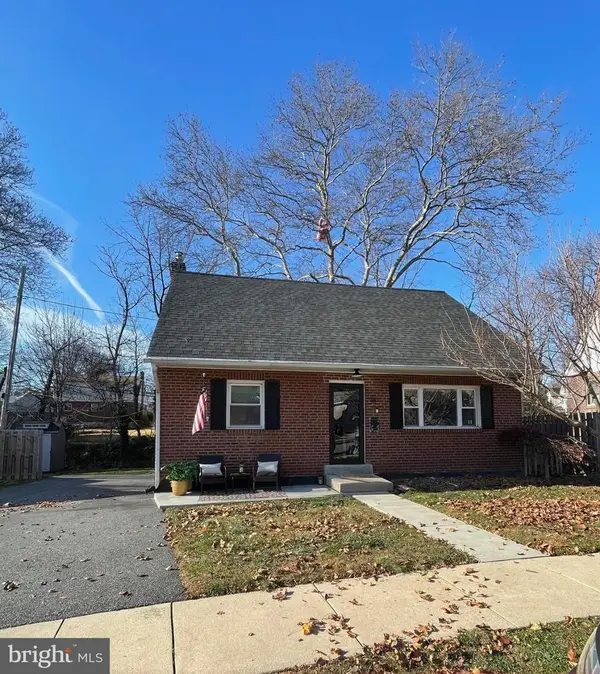 $339,900Pending3 beds 1 baths1,600 sq. ft.
$339,900Pending3 beds 1 baths1,600 sq. ft.16 Lynwood, GLENOLDEN, PA 19036
MLS# PADE2105706Listed by: BHHS FOX & ROACH-MEDIA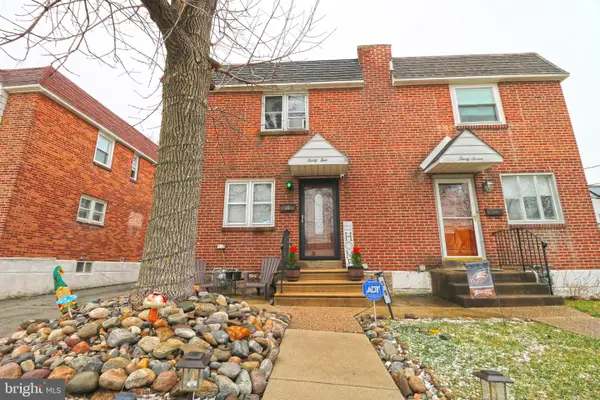 $269,900Active3 beds 1 baths1,280 sq. ft.
$269,900Active3 beds 1 baths1,280 sq. ft.35 S Andrews Ave, GLENOLDEN, PA 19036
MLS# PADE2105630Listed by: EXP REALTY, LLC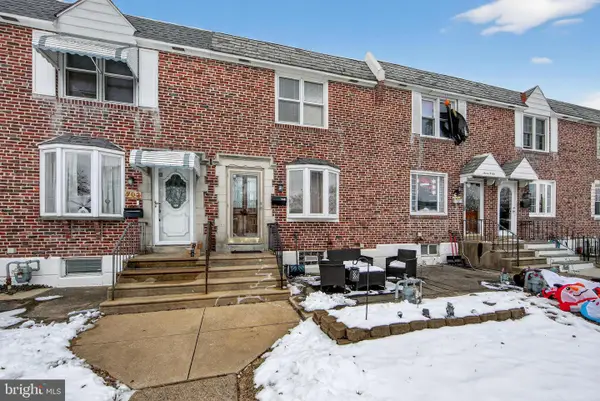 $230,000Active3 beds 2 baths1,152 sq. ft.
$230,000Active3 beds 2 baths1,152 sq. ft.704 Crescent Dr, GLENOLDEN, PA 19036
MLS# PADE2105530Listed by: COLDWELL BANKER REALTY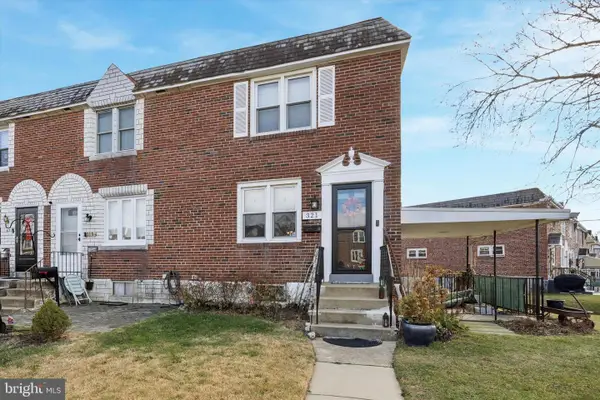 $245,000Pending3 beds 2 baths1,152 sq. ft.
$245,000Pending3 beds 2 baths1,152 sq. ft.321 S Stratford Rd, GLENOLDEN, PA 19036
MLS# PADE2105386Listed by: DUFFY REAL ESTATE-NARBERTH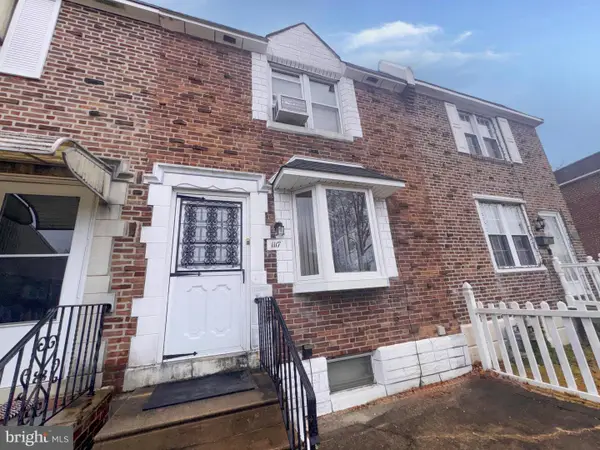 $150,000Pending3 beds 2 baths1,152 sq. ft.
$150,000Pending3 beds 2 baths1,152 sq. ft.1117 Tremont Dr, GLENOLDEN, PA 19036
MLS# PADE2105132Listed by: RE/MAX PRIME REAL ESTATE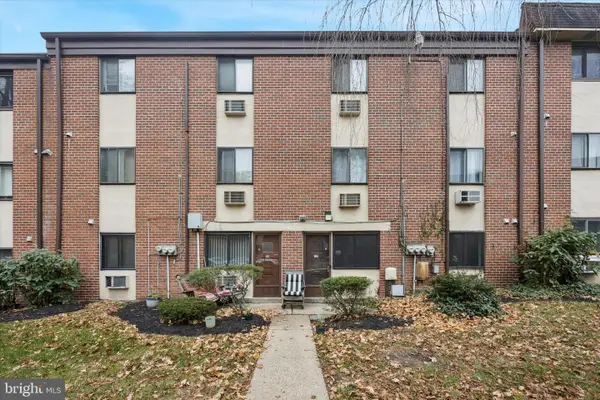 $115,000Active1 beds 1 baths750 sq. ft.
$115,000Active1 beds 1 baths750 sq. ft.100 E Glenolden Ave #d-17, GLENOLDEN, PA 19036
MLS# PADE2105096Listed by: REALTY MARK CITYSCAPE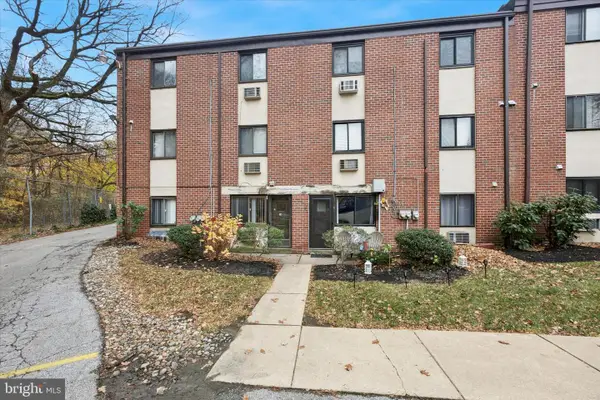 $115,000Active1 beds 1 baths805 sq. ft.
$115,000Active1 beds 1 baths805 sq. ft.100 E Glenolden Ave #d-14, GLENOLDEN, PA 19036
MLS# PADE2104968Listed by: REALTY MARK CITYSCAPE
