803 W Oak Ln, Glenolden, PA 19036
Local realty services provided by:ERA Reed Realty, Inc.
803 W Oak Ln,Glenolden, PA 19036
$250,000
- 3 Beds
- 2 Baths
- 1,615 sq. ft.
- Single family
- Active
Listed by:c. joseph darrah
Office:kw empower
MLS#:PADE2100784
Source:BRIGHTMLS
Price summary
- Price:$250,000
- Price per sq. ft.:$154.8
About this home
Welcome to 803 W Oak Ln, Glenolden – A Charming Twin with lots of space in a Prime Location!
This beautifully maintained twin-style home offers 1,615 square feet of comfortable living space, featuring 3 bedrooms and 1.5 bathrooms. Walk in to a welcoming enclosed front porch with vinyl replacement windows which leads into a bright and inviting living room filled with natural light. The formal dining room features wood laminate flooring and connects to a thoughtfully designed kitchen addition. The kitchen has beautiful countertops with matching tile backsplash, a deep sink, and great cabinet and counter space, creating a perfect space for meals and entertaining. Half bath is located just off the dining room for added convenience. Upstairs you'll find 3 generously sized bedrooms with a large hall bath with added storage and closet space. Additional features include a full basement with laundry and storage, gas heating, central air conditioning, recessed lighting, and fresh carpeting throughout.
The exterior is just as impressive with a detached garage and added storage sheds, paver patio complete with pergola with fabric covered roof. This home also boasts a large private driveway providing 4+ comfortable off-street parking spaces without having to jockey cars to enter or exit. And is rounded off with a large fully fenced in front, side, and rear yard making this home ideal for outdoor gatherings, gardening, or play.
Nearby you’ll find multiple parks, playgrounds, and ball fields. Walking distance to Briarcliffe Swim Club, and just minutes away from nearby shopping and dining along MacDade Boulevard, Chester Pike, and Baltimore Pike. Commuting is simple with Primos and Folcroft regional rail stations both just a few minutes walk or drive, multiple bus routes nearby, and easy access to major highways, connecting you to Center City Philadelphia, Philadelphia International Airport, and the South Philadelphia Sports Complex within minutes.
Don’t miss this opportunity to own a move-in ready home that combines comfort, updates, and a prime suburban location with easy access to the city and beyond.
Contact an agent
Home facts
- Year built:1949
- Listing ID #:PADE2100784
- Added:3 day(s) ago
- Updated:September 28, 2025 at 01:56 PM
Rooms and interior
- Bedrooms:3
- Total bathrooms:2
- Full bathrooms:1
- Half bathrooms:1
- Living area:1,615 sq. ft.
Heating and cooling
- Cooling:Central A/C
- Heating:Forced Air, Natural Gas
Structure and exterior
- Roof:Shingle
- Year built:1949
- Building area:1,615 sq. ft.
- Lot area:0.23 Acres
Schools
- High school:ACADEMY PARK
Utilities
- Water:Public
- Sewer:Public Sewer
Finances and disclosures
- Price:$250,000
- Price per sq. ft.:$154.8
- Tax amount:$6,669 (2025)
New listings near 803 W Oak Ln
- New
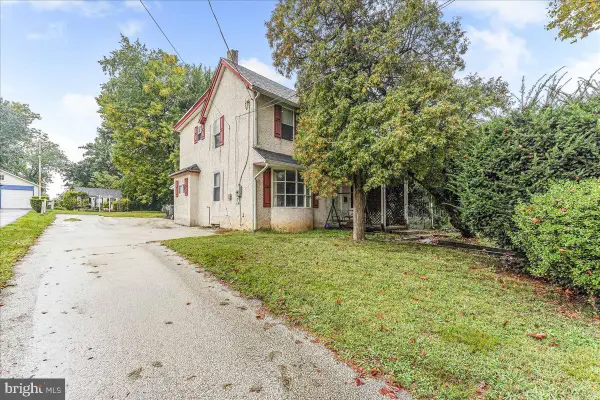 $275,000Active3 beds 1 baths1,597 sq. ft.
$275,000Active3 beds 1 baths1,597 sq. ft.46 E Knowles Ave, GLENOLDEN, PA 19036
MLS# PADE2100268Listed by: KELLER WILLIAMS REAL ESTATE - MEDIA  $129,000Pending2 beds 1 baths750 sq. ft.
$129,000Pending2 beds 1 baths750 sq. ft.100 E Glenolden Ave #o-15, GLENOLDEN, PA 19036
MLS# PADE2100300Listed by: LONG & FOSTER REAL ESTATE, INC.- New
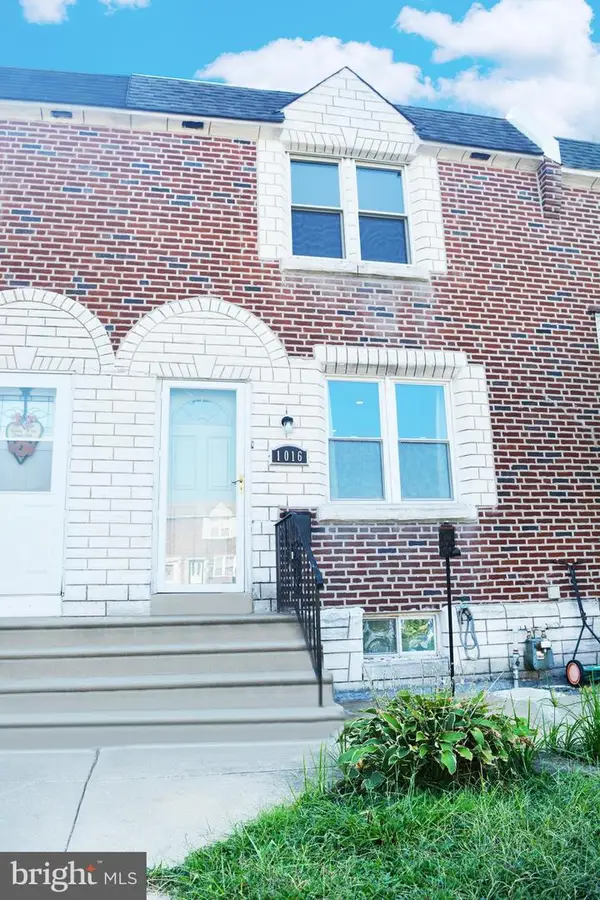 $245,000Active3 beds 2 baths1,152 sq. ft.
$245,000Active3 beds 2 baths1,152 sq. ft.1016 Poplar Ave, GLENOLDEN, PA 19036
MLS# PADE2100510Listed by: BY REAL ESTATE - New
 $242,500Active3 beds 1 baths1,152 sq. ft.
$242,500Active3 beds 1 baths1,152 sq. ft.604 W Crescent Dr, GLENOLDEN, PA 19036
MLS# PADE2100416Listed by: C-21 EXECUTIVE GROUP - New
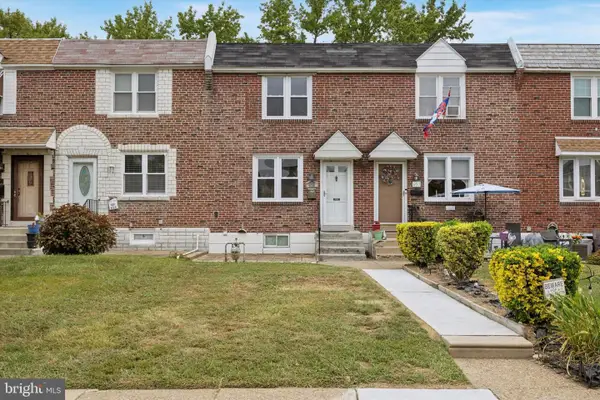 $229,000Active3 beds 2 baths1,120 sq. ft.
$229,000Active3 beds 2 baths1,120 sq. ft.653 Rively Ave, GLENOLDEN, PA 19036
MLS# PADE2100196Listed by: PRIME REALTY PARTNERS - New
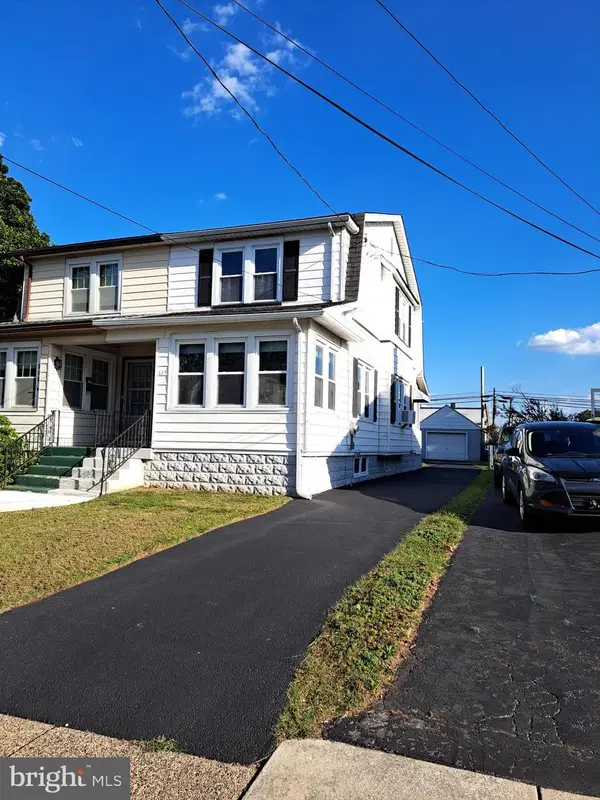 $290,000Active3 beds 1 baths1,292 sq. ft.
$290,000Active3 beds 1 baths1,292 sq. ft.125 N Scott Ave, GLENOLDEN, PA 19036
MLS# PADE2100408Listed by: REALTY MARK CITYSCAPE-KING OF PRUSSIA - New
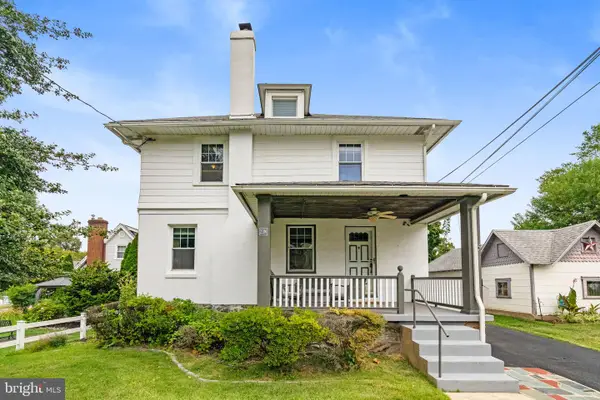 $349,900Active3 beds 2 baths1,820 sq. ft.
$349,900Active3 beds 2 baths1,820 sq. ft.23 W Knowles Ave, GLENOLDEN, PA 19036
MLS# PADE2100360Listed by: REALTY ONE GROUP ALLIANCE 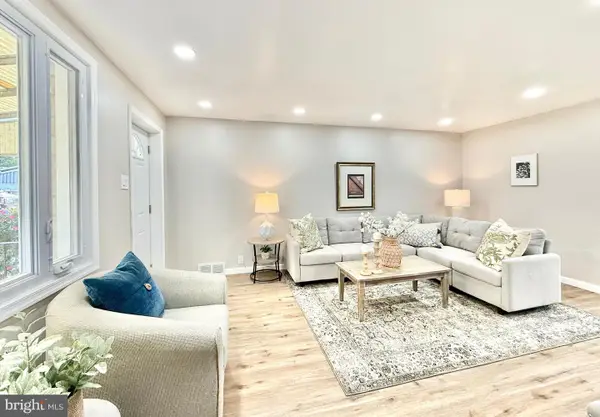 $259,000Pending3 beds 2 baths1,752 sq. ft.
$259,000Pending3 beds 2 baths1,752 sq. ft.808 W Hillcrest Dr, GLENOLDEN, PA 19036
MLS# PADE2099934Listed by: CROWN HOMES REAL ESTATE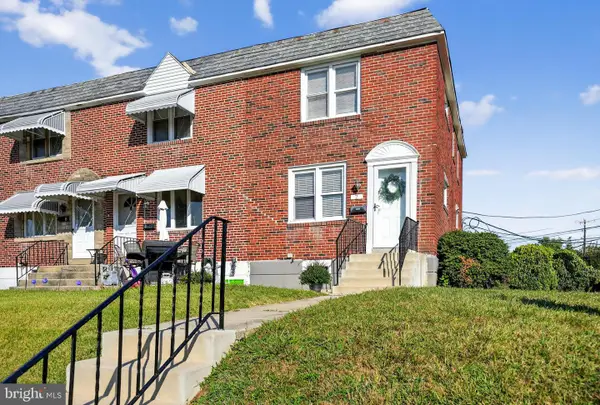 $275,000Pending3 beds 2 baths1,666 sq. ft.
$275,000Pending3 beds 2 baths1,666 sq. ft.2 S Stratford Rd, GLENOLDEN, PA 19036
MLS# PADE2099938Listed by: COLDWELL BANKER REALTY
