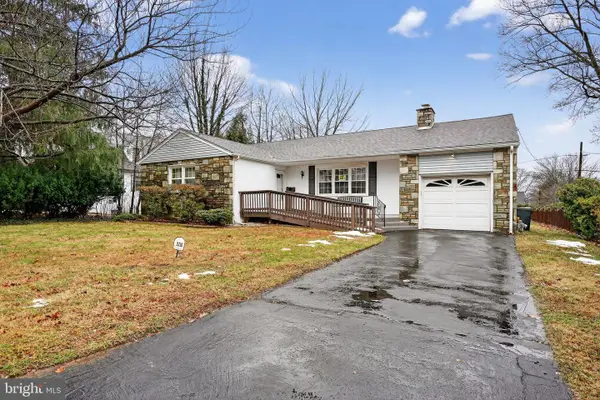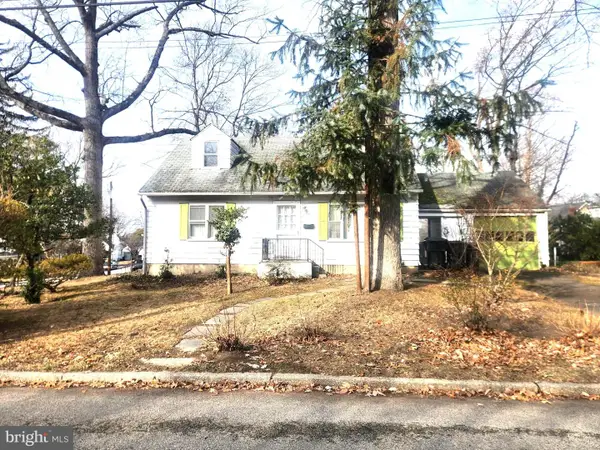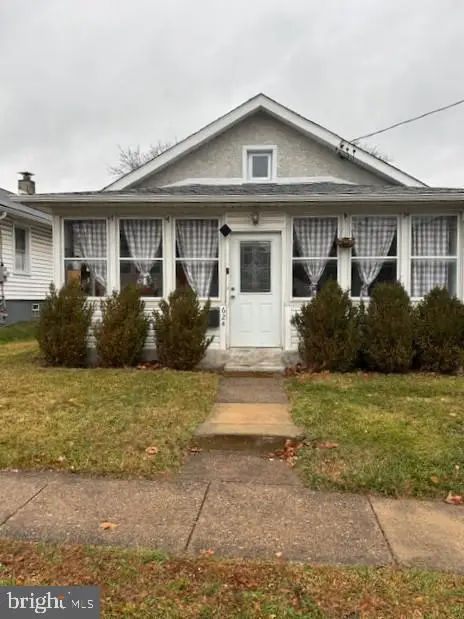1603 Hillcrest Rd, Glenside, PA 19038
Local realty services provided by:ERA Byrne Realty
1603 Hillcrest Rd,Glenside, PA 19038
$555,000
- 4 Beds
- 4 Baths
- 2,635 sq. ft.
- Single family
- Active
Listed by: scott laughlin
Office: bhhs fox & roach wayne-devon
MLS#:PAMC2160400
Source:BRIGHTMLS
Price summary
- Price:$555,000
- Price per sq. ft.:$210.63
About this home
In the far Southwest corner of Cheltenham Township, a lovely community was established after the turn of the 20th century, called Laverock after the local railroad station that used to be located in the neighborhood. After the Great Depression, our area saw an exponential growth in real estate development. By 1937, all of the roads that now make up Laverock were laid, and "modest" stone homes were constructed on spacious 1/2 acre+ lots. The primary developer of Laverock was Charles F. Puff Jr. who acquired the majority of the land, and began advertising the sale of both lots (for owners to build their own designs) as well as speculative housing for resale. A total of 93 lots were part of the original Laverock development. Based on historical research, it is believed that this property was constructed in late 1937 or early 1938, as that was the height of the sales records for this development, and there was no record of the house on the land in the 1937 railroad atlas. What stands today at 1603 Hillcrest Road is a lovely center hall stone Colonial with a slate roof that offers gracious living space within its 2,600+ Sq. Ft. of living space. Situated on a 1/4 acre parcel, it’s a manageable property with minimal yard maintenance. A long driveway extends along the south side of the home that provides access to the 1-car garage around the back. Enter into the foyer, and the first thing you will notice is the beautiful random width & pegged Oak flooring. The living room occupies the entire southern side of the 1st floor with a lovely wood burning fireplace anchoring the outside wall. A large picture window overlooks the front yard. The spacious dining room has two built-in corner hutches and chair rails on all four walls. One has access to the 3-season sun room with walls of windows overlooking the side yard and rear yard. The hot tub that conveys just outside. The kitchen was just upgraded this year, with new cabinetry, counters and a unique tiled backsplash of extra-long handmade white subway tiles. All of the necessary appliances are stainless steel, including the fridge, gas stove, microwave and dishwasher. There is a lovely greenhouse window overlooking the rear yard, a perfect spot to grow fresh herbs during the cooler months! Just off the kitchen is a large breakfast room with direct access to the rear patio, yard and garage. The powder room is conveniently tucked into one corner of this room. The coat closet is located in the main center hall. Upstairs, there are four large bedrooms and three full baths. The primary suite occupies the entire space above the dining room & kitchen. It has windows overlooking the front and side yards, a walk-in closet and a full ensuite bath with stall shower. The rear bedroom over the garage area has its own ensuite bath. The middle bedroom has two built-in bookcases while the front guest bedroom is flooded with light from three windows facing east and south. The hall bath has a tub/shower combination, and there is even access to a lovely 2nd floor deck overlooking the rear yard. There is also access to the walk-up attic from the 2nd floor hallway. The attic is floored for additional storage. The full basement provides ample storage and this is also where the laundry is located. The property is convenient to so many places. Just 5 minutes south and one can enjoy all of the great shops & restaurants of Chestnut Hill. Access to public transportation is also just 5-10 minutes away, at either the Chestnut Hill East SEPTA line, or the Glenside SEPTA station. More great dining & shopping can be found nearby as well, in Glenside and Jenkintown. Access to Route 309 is just 5 minutes away, which takes one to the PA Turnpike for commuting east or west. Laverock is a wonderful neighborhood, with sidewalks on all of the streets for evening or morning walks with your two or four legged family members!
Contact an agent
Home facts
- Year built:1938
- Listing ID #:PAMC2160400
- Added:58 day(s) ago
- Updated:January 01, 2026 at 02:47 PM
Rooms and interior
- Bedrooms:4
- Total bathrooms:4
- Full bathrooms:3
- Half bathrooms:1
- Living area:2,635 sq. ft.
Heating and cooling
- Cooling:Window Unit(s)
- Heating:Central, Natural Gas
Structure and exterior
- Roof:Slate
- Year built:1938
- Building area:2,635 sq. ft.
- Lot area:0.26 Acres
Utilities
- Water:Public
- Sewer:Public Sewer
Finances and disclosures
- Price:$555,000
- Price per sq. ft.:$210.63
- Tax amount:$12,463 (2025)
New listings near 1603 Hillcrest Rd
 $449,900Pending3 beds 2 baths1,287 sq. ft.
$449,900Pending3 beds 2 baths1,287 sq. ft.2210 Wisteria Ave, GLENSIDE, PA 19038
MLS# PAMC2164050Listed by: RE/MAX ACCESS $400,000Active3 beds 3 baths1,238 sq. ft.
$400,000Active3 beds 3 baths1,238 sq. ft.336 Elm Ave, GLENSIDE, PA 19038
MLS# PAMC2163828Listed by: COLDWELL BANKER HEARTHSIDE REALTORS $499,000Active3 beds 3 baths1,803 sq. ft.
$499,000Active3 beds 3 baths1,803 sq. ft.648 N Tyson Ave, GLENSIDE, PA 19038
MLS# PAMC2163384Listed by: CENTURY 21 ADVANTAGE GOLD-CASTOR $535,000Pending4 beds 4 baths2,770 sq. ft.
$535,000Pending4 beds 4 baths2,770 sq. ft.705 Falcon Dr, GLENSIDE, PA 19038
MLS# PAMC2163362Listed by: LONG & FOSTER REAL ESTATE, INC. $369,900Pending3 beds 2 baths1,310 sq. ft.
$369,900Pending3 beds 2 baths1,310 sq. ft.342 Cricket Ave, GLENSIDE, PA 19038
MLS# PAMC2162868Listed by: COLDWELL BANKER REALTY $395,000Active3 beds 1 baths1,266 sq. ft.
$395,000Active3 beds 1 baths1,266 sq. ft.624 Hamel, GLENSIDE, PA 19038
MLS# PAMC2162744Listed by: RE/MAX REGENCY REALTY $500,000Pending3 beds 2 baths1,804 sq. ft.
$500,000Pending3 beds 2 baths1,804 sq. ft.2055 Oakdale Ave, GLENSIDE, PA 19038
MLS# PAMC2162572Listed by: KELLER WILLIAMS REAL ESTATE-MONTGOMERYVILLE $420,000Pending3 beds 1 baths1,531 sq. ft.
$420,000Pending3 beds 1 baths1,531 sq. ft.8304 Cheltenham Ave, GLENSIDE, PA 19038
MLS# PAMC2162606Listed by: RE/MAX CENTRAL - BLUE BELL $299,900Pending3 beds 2 baths1,332 sq. ft.
$299,900Pending3 beds 2 baths1,332 sq. ft.407 W Waverly Rd, GLENSIDE, PA 19038
MLS# PAMC2162270Listed by: RE/MAX 1ST ADVANTAGE $589,900Pending3 beds 2 baths1,890 sq. ft.
$589,900Pending3 beds 2 baths1,890 sq. ft.2142 Woodlawn Ave, GLENSIDE, PA 19038
MLS# PAMC2162304Listed by: BHHS FOX & ROACH-BLUE BELL
