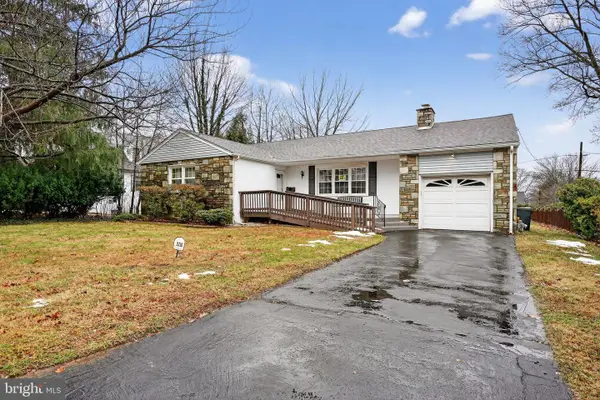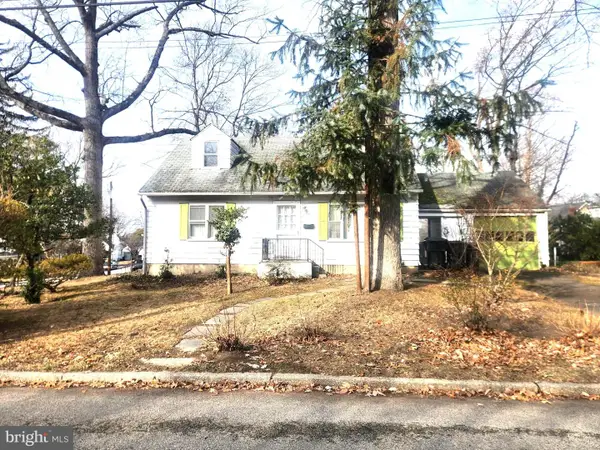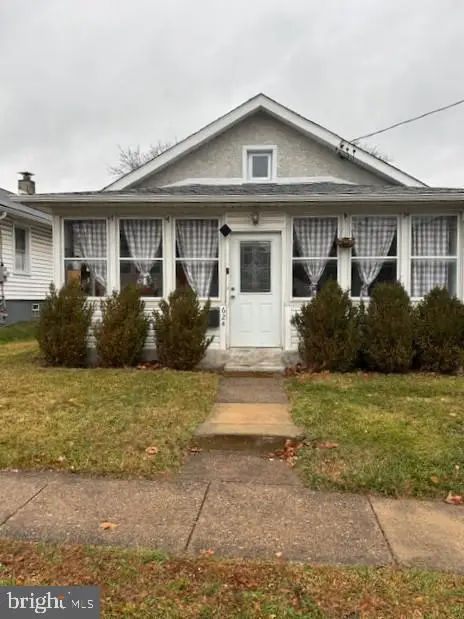1943 Fawn Dr, Glenside, PA 19038
Local realty services provided by:ERA Byrne Realty
Listed by: thia v baugh
Office: bhhs fox & roach-blue bell
MLS#:PAMC2152666
Source:BRIGHTMLS
Price summary
- Price:$499,900
- Price per sq. ft.:$154.82
About this home
Nestled in the quaint Laverock community, this split-level home offers a perfect blend of comfort and location with more than ample space for relaxation and entertainment on ALL three levels! This home has a brand-new roof with a 50-year warranty, newly installed gutters, and a new HVAC system (12/2024). Built in 1965, this home has 4 spacious bedrooms, 2.5 bathrooms, and a large lower-level family room with walk-out access. The lower level fourth bedroom can easily be transformed to meet your needs - a gym, playroom, office, storage room...the possibilities are limitless! Step inside and discover an inviting eat-in kitchen on the main level with a lovely view of the extensive and lush backyard. The kitchen flows seamlessly into the spacious dining room and expansive living room. After a long day, head upstairs to the main suite complete with an ensuite bath with shower and a walk-in closet providing generous storage space. Two additional bedrooms and the hall bath with tub/shower round out the upper level. Head down to the lower level and you will be pleasantly surprised! The fully finished lower level with walk out access to the back yard offers additional living/entertainment space including a stone fireplace perfect for gathering with loved ones on those chilly fall and wintry days. The lower level also features an expansive bedroom, laundry area, powder room, and convenient walkout access. The exterior of the home is equally impressive, featuring a well-maintained yard that spans over half an acre. The front patio and back porch areas invite you to unwind outdoors, whether it's sipping morning coffee, an evening beverage, or hosting summer barbecues. Laverock is a small quaint community with endless conveniences. Enjoy easy access to major highways, shopping, and local parks (perfect for leisurely strolls or weekend picnics). Don't miss the opportunity to make this lovely residence your own!
Contact an agent
Home facts
- Year built:1965
- Listing ID #:PAMC2152666
- Added:73 day(s) ago
- Updated:January 01, 2026 at 08:58 AM
Rooms and interior
- Bedrooms:4
- Total bathrooms:3
- Full bathrooms:2
- Half bathrooms:1
- Living area:3,229 sq. ft.
Heating and cooling
- Cooling:Central A/C
- Heating:Forced Air, Natural Gas
Structure and exterior
- Roof:Pitched, Shingle
- Year built:1965
- Building area:3,229 sq. ft.
- Lot area:0.52 Acres
Utilities
- Water:Public
- Sewer:Public Sewer
Finances and disclosures
- Price:$499,900
- Price per sq. ft.:$154.82
- Tax amount:$11,719 (2025)
New listings near 1943 Fawn Dr
 $449,900Pending3 beds 2 baths1,287 sq. ft.
$449,900Pending3 beds 2 baths1,287 sq. ft.2210 Wisteria Ave, GLENSIDE, PA 19038
MLS# PAMC2164050Listed by: RE/MAX ACCESS $400,000Active3 beds 3 baths1,238 sq. ft.
$400,000Active3 beds 3 baths1,238 sq. ft.336 Elm Ave, GLENSIDE, PA 19038
MLS# PAMC2163828Listed by: COLDWELL BANKER HEARTHSIDE REALTORS $499,000Active3 beds 3 baths1,803 sq. ft.
$499,000Active3 beds 3 baths1,803 sq. ft.648 N Tyson Ave, GLENSIDE, PA 19038
MLS# PAMC2163384Listed by: CENTURY 21 ADVANTAGE GOLD-CASTOR $535,000Pending4 beds 4 baths2,770 sq. ft.
$535,000Pending4 beds 4 baths2,770 sq. ft.705 Falcon Dr, GLENSIDE, PA 19038
MLS# PAMC2163362Listed by: LONG & FOSTER REAL ESTATE, INC. $369,900Pending3 beds 2 baths1,310 sq. ft.
$369,900Pending3 beds 2 baths1,310 sq. ft.342 Cricket Ave, GLENSIDE, PA 19038
MLS# PAMC2162868Listed by: COLDWELL BANKER REALTY $395,000Active3 beds 1 baths1,266 sq. ft.
$395,000Active3 beds 1 baths1,266 sq. ft.624 Hamel, GLENSIDE, PA 19038
MLS# PAMC2162744Listed by: RE/MAX REGENCY REALTY $500,000Pending3 beds 2 baths1,804 sq. ft.
$500,000Pending3 beds 2 baths1,804 sq. ft.2055 Oakdale Ave, GLENSIDE, PA 19038
MLS# PAMC2162572Listed by: KELLER WILLIAMS REAL ESTATE-MONTGOMERYVILLE $420,000Pending3 beds 1 baths1,531 sq. ft.
$420,000Pending3 beds 1 baths1,531 sq. ft.8304 Cheltenham Ave, GLENSIDE, PA 19038
MLS# PAMC2162606Listed by: RE/MAX CENTRAL - BLUE BELL $299,900Pending3 beds 2 baths1,332 sq. ft.
$299,900Pending3 beds 2 baths1,332 sq. ft.407 W Waverly Rd, GLENSIDE, PA 19038
MLS# PAMC2162270Listed by: RE/MAX 1ST ADVANTAGE $589,900Pending3 beds 2 baths1,890 sq. ft.
$589,900Pending3 beds 2 baths1,890 sq. ft.2142 Woodlawn Ave, GLENSIDE, PA 19038
MLS# PAMC2162304Listed by: BHHS FOX & ROACH-BLUE BELL
