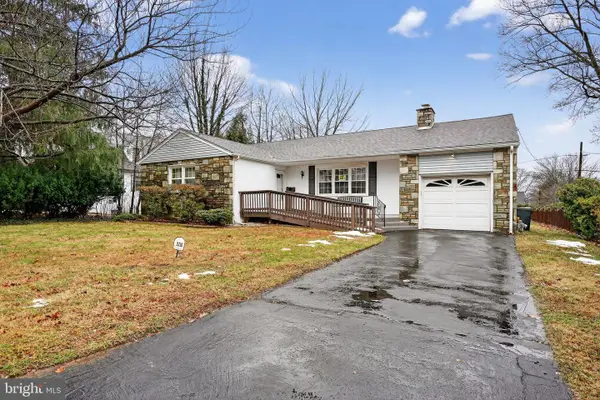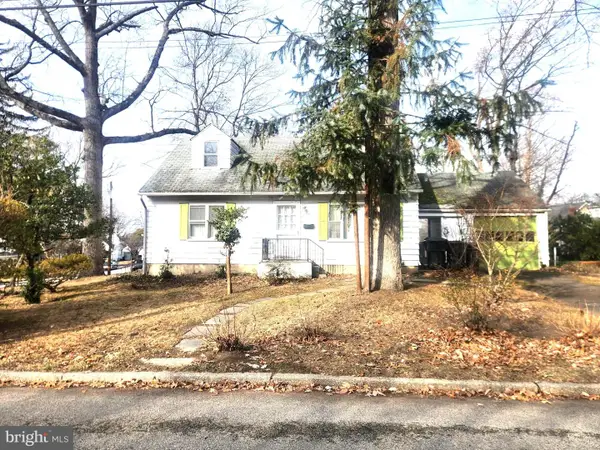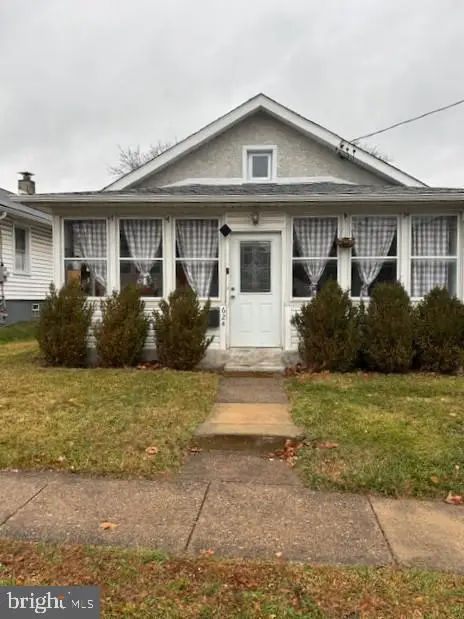441 Cricket Ave, Glenside, PA 19038
Local realty services provided by:ERA Reed Realty, Inc.
441 Cricket Ave,Glenside, PA 19038
$459,999
- 3 Beds
- 2 Baths
- 2,346 sq. ft.
- Single family
- Pending
Listed by: william shaughnessy
Office: re/max regency realty
MLS#:PAMC2157332
Source:BRIGHTMLS
Price summary
- Price:$459,999
- Price per sq. ft.:$196.08
About this home
Welcome to 441 Cricket Ave located in the Beautiful North Hills section of Glenside located in the Abington School District and within close walking distance of the Ardsley Train Station. The house is mostly Fenced and has a beautiful yard complete with Shed, Firepit, and Raised Beds. This beautifully maintained and updated Cricket Ave Colonial is a unique listing that will not last long!
Enter the front door on the spacious porch into the large Foyer. You will notice the Wood Floors and Well-Maintained Interior as soon as you enter. The large Dining Room is just to the left and ready for a Family Dinner or Entertaining Guests. There is a nice Family Room with a recently added Gas Fireplace to add Warmth and Coziness for Movie Night. There is a Full Bath with Tub and Shower off the Living Room.
The Gourmet Kitchen has all newer Wood Cabinets. There is a nice Breakfast Nook off the Kitchen. Off the Breakfast Nook you can access the Large Rear Deck through the sliding door and enjoy the Privacy of the Back Yard.
The Basement has been completely Finished and features a Full Bath with Walk In Shower as well as a Private Office.
There are 3 Beds on the Second Floor each with closets. The Master Bed Features a Walk In Closet that is rare on this style of house in the North Hills Ardsley Area.
Make an Appointment to see this Wonderful North Hills Listing today!
Contact an agent
Home facts
- Year built:1925
- Listing ID #:PAMC2157332
- Added:90 day(s) ago
- Updated:January 01, 2026 at 08:58 AM
Rooms and interior
- Bedrooms:3
- Total bathrooms:2
- Full bathrooms:2
- Living area:2,346 sq. ft.
Heating and cooling
- Cooling:Central A/C
- Heating:90% Forced Air, Natural Gas
Structure and exterior
- Roof:Architectural Shingle
- Year built:1925
- Building area:2,346 sq. ft.
- Lot area:0.2 Acres
Schools
- High school:ABINGTON SENIOR
- Middle school:ABINGTON JUNIOR
- Elementary school:COPPER BEECH
Utilities
- Water:Public
- Sewer:Public Sewer
Finances and disclosures
- Price:$459,999
- Price per sq. ft.:$196.08
- Tax amount:$5,884 (2025)
New listings near 441 Cricket Ave
 $449,900Pending3 beds 2 baths1,287 sq. ft.
$449,900Pending3 beds 2 baths1,287 sq. ft.2210 Wisteria Ave, GLENSIDE, PA 19038
MLS# PAMC2164050Listed by: RE/MAX ACCESS $400,000Active3 beds 3 baths1,238 sq. ft.
$400,000Active3 beds 3 baths1,238 sq. ft.336 Elm Ave, GLENSIDE, PA 19038
MLS# PAMC2163828Listed by: COLDWELL BANKER HEARTHSIDE REALTORS $499,000Active3 beds 3 baths1,803 sq. ft.
$499,000Active3 beds 3 baths1,803 sq. ft.648 N Tyson Ave, GLENSIDE, PA 19038
MLS# PAMC2163384Listed by: CENTURY 21 ADVANTAGE GOLD-CASTOR $535,000Pending4 beds 4 baths2,770 sq. ft.
$535,000Pending4 beds 4 baths2,770 sq. ft.705 Falcon Dr, GLENSIDE, PA 19038
MLS# PAMC2163362Listed by: LONG & FOSTER REAL ESTATE, INC. $369,900Pending3 beds 2 baths1,310 sq. ft.
$369,900Pending3 beds 2 baths1,310 sq. ft.342 Cricket Ave, GLENSIDE, PA 19038
MLS# PAMC2162868Listed by: COLDWELL BANKER REALTY $395,000Active3 beds 1 baths1,266 sq. ft.
$395,000Active3 beds 1 baths1,266 sq. ft.624 Hamel, GLENSIDE, PA 19038
MLS# PAMC2162744Listed by: RE/MAX REGENCY REALTY $500,000Pending3 beds 2 baths1,804 sq. ft.
$500,000Pending3 beds 2 baths1,804 sq. ft.2055 Oakdale Ave, GLENSIDE, PA 19038
MLS# PAMC2162572Listed by: KELLER WILLIAMS REAL ESTATE-MONTGOMERYVILLE $420,000Pending3 beds 1 baths1,531 sq. ft.
$420,000Pending3 beds 1 baths1,531 sq. ft.8304 Cheltenham Ave, GLENSIDE, PA 19038
MLS# PAMC2162606Listed by: RE/MAX CENTRAL - BLUE BELL $299,900Pending3 beds 2 baths1,332 sq. ft.
$299,900Pending3 beds 2 baths1,332 sq. ft.407 W Waverly Rd, GLENSIDE, PA 19038
MLS# PAMC2162270Listed by: RE/MAX 1ST ADVANTAGE $589,900Pending3 beds 2 baths1,890 sq. ft.
$589,900Pending3 beds 2 baths1,890 sq. ft.2142 Woodlawn Ave, GLENSIDE, PA 19038
MLS# PAMC2162304Listed by: BHHS FOX & ROACH-BLUE BELL
