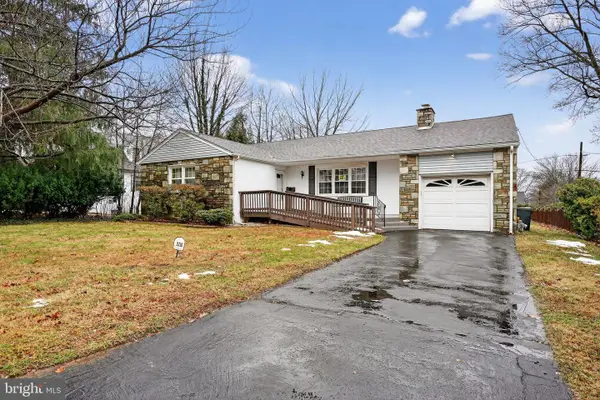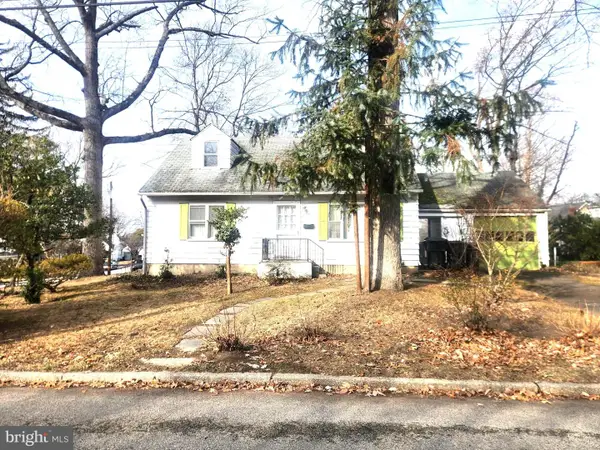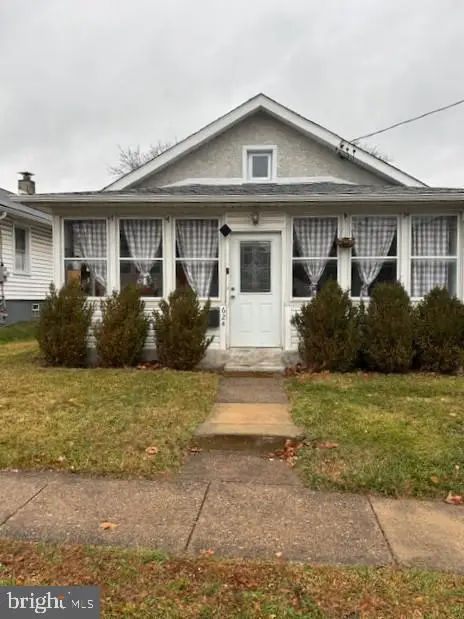502 Central Ave, Glenside, PA 19038
Local realty services provided by:Mountain Realty ERA Powered
502 Central Ave,Glenside, PA 19038
$352,000
- 3 Beds
- 2 Baths
- - sq. ft.
- Single family
- Sold
Listed by: ryan n petrucci
Office: re/max main line-paoli
MLS#:PAMC2162132
Source:BRIGHTMLS
Sorry, we are unable to map this address
Price summary
- Price:$352,000
About this home
Welcome to 502 Central Ave in Glenside, just needs a little cosmetic work to bring it back to life. This charming 3-bedroom, 2 full bath ranch style home in North Hills neighborhood offers the perfect blend of comfort and convenience. Noteworthy features include covered front porch, hardwood floors, gas cooking, stainless steel appliances, living and dining room are light and bright, eat-in kitchen, family room addition on back of house, ceiling fans & mini split air condition to keep cool, floored attic with potential to be finished, deck that leads to a spacious level back yard and unfinished basement with laundry facilities. Enjoy the convenience of nearby major highways, schools, parks, and public transportation. Don’t miss this opportunity to own this delightful home in a sought-after neighborhood. Property is being sold in As Is condition.
Contact an agent
Home facts
- Year built:1920
- Listing ID #:PAMC2162132
- Added:34 day(s) ago
- Updated:December 29, 2025 at 05:18 PM
Rooms and interior
- Bedrooms:3
- Total bathrooms:2
- Full bathrooms:2
Heating and cooling
- Cooling:Ductless/Mini-Split
- Heating:Central, Natural Gas
Structure and exterior
- Roof:Pitched, Shingle
- Year built:1920
Schools
- High school:ABINGTON
- Middle school:ABINGTON JUNIOR
- Elementary school:COPPER BEECH E.S.
Utilities
- Water:Public
- Sewer:Public Sewer
Finances and disclosures
- Price:$352,000
- Tax amount:$4,564 (2025)
New listings near 502 Central Ave
- New
 $449,900Active3 beds 2 baths1,287 sq. ft.
$449,900Active3 beds 2 baths1,287 sq. ft.2210 Wisteria Ave, GLENSIDE, PA 19038
MLS# PAMC2164050Listed by: RE/MAX ACCESS - New
 $400,000Active3 beds 3 baths1,238 sq. ft.
$400,000Active3 beds 3 baths1,238 sq. ft.336 Elm Ave, GLENSIDE, PA 19038
MLS# PAMC2163828Listed by: COLDWELL BANKER HEARTHSIDE REALTORS  $499,000Active3 beds 3 baths1,803 sq. ft.
$499,000Active3 beds 3 baths1,803 sq. ft.648 N Tyson Ave, GLENSIDE, PA 19038
MLS# PAMC2163384Listed by: CENTURY 21 ADVANTAGE GOLD-CASTOR $535,000Pending4 beds 4 baths2,770 sq. ft.
$535,000Pending4 beds 4 baths2,770 sq. ft.705 Falcon Dr, GLENSIDE, PA 19038
MLS# PAMC2163362Listed by: LONG & FOSTER REAL ESTATE, INC. $369,900Pending3 beds 2 baths1,310 sq. ft.
$369,900Pending3 beds 2 baths1,310 sq. ft.342 Cricket Ave, GLENSIDE, PA 19038
MLS# PAMC2162868Listed by: COLDWELL BANKER REALTY $395,000Active3 beds 1 baths1,266 sq. ft.
$395,000Active3 beds 1 baths1,266 sq. ft.624 Hamel, GLENSIDE, PA 19038
MLS# PAMC2162744Listed by: RE/MAX REGENCY REALTY $500,000Pending3 beds 2 baths1,804 sq. ft.
$500,000Pending3 beds 2 baths1,804 sq. ft.2055 Oakdale Ave, GLENSIDE, PA 19038
MLS# PAMC2162572Listed by: KELLER WILLIAMS REAL ESTATE-MONTGOMERYVILLE $420,000Pending3 beds 1 baths1,531 sq. ft.
$420,000Pending3 beds 1 baths1,531 sq. ft.8304 Cheltenham Ave, GLENSIDE, PA 19038
MLS# PAMC2162606Listed by: RE/MAX CENTRAL - BLUE BELL $299,900Pending3 beds 2 baths1,332 sq. ft.
$299,900Pending3 beds 2 baths1,332 sq. ft.407 W Waverly Rd, GLENSIDE, PA 19038
MLS# PAMC2162270Listed by: RE/MAX 1ST ADVANTAGE $589,900Pending3 beds 2 baths1,890 sq. ft.
$589,900Pending3 beds 2 baths1,890 sq. ft.2142 Woodlawn Ave, GLENSIDE, PA 19038
MLS# PAMC2162304Listed by: BHHS FOX & ROACH-BLUE BELL
