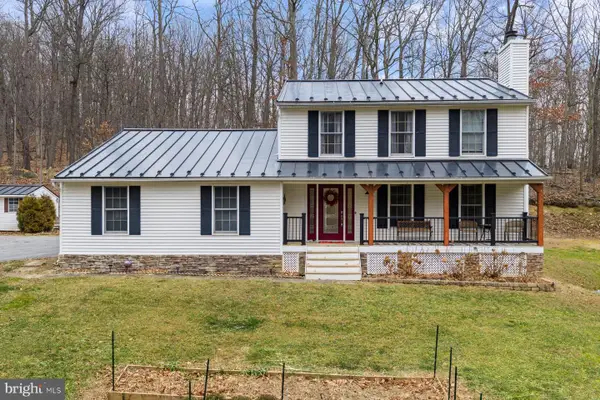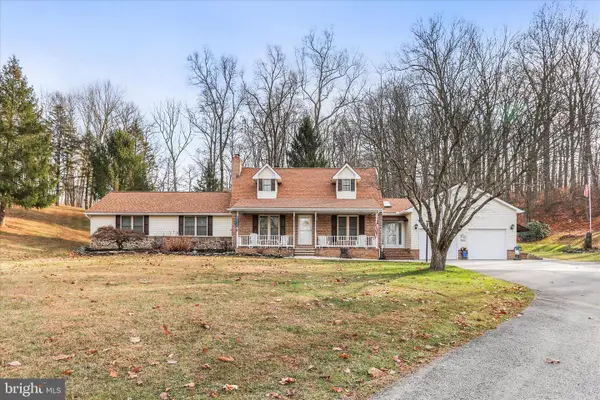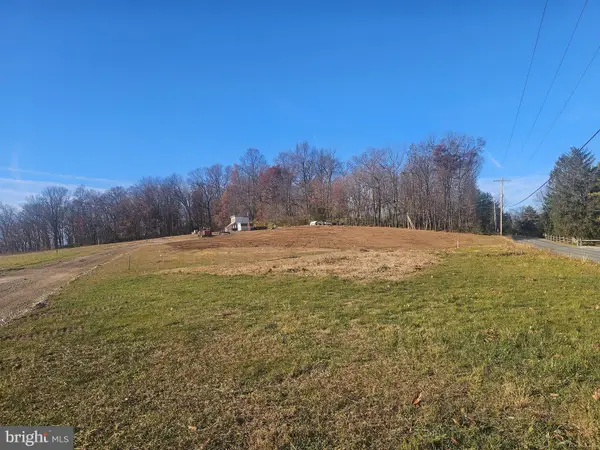5566 Blue Hill Rd, Glenville, PA 17329
Local realty services provided by:Mountain Realty ERA Powered
5566 Blue Hill Rd,Glenville, PA 17329
$269,900
- 3 Beds
- 1 Baths
- 1,121 sq. ft.
- Single family
- Pending
Listed by: lori a hockensmith
Office: iron valley real estate hanover
MLS#:PAYK2092798
Source:BRIGHTMLS
Price summary
- Price:$269,900
- Price per sq. ft.:$240.77
About this home
Welcome to 5566 Blue Hill Rd. This home sits in a rural setting on just under an acre. There are so many possibilities with this home. A little tlc can make this your home just the way you want it. There is an eat in kitchen with lots of cabinet space and a separate dining room. 1st floor bedroom with closet and large living room completes the first floor. There are 2 additional bedrooms upstairs. A concrete floor in the basement adds plenty of storage space as well as the laundry being located there. There is a newer furnace, hot water heater (18), updated electric (200 amp) panel, well pump, pressure tank, and oil tank. The home also has newer replacement windows and a newer roof. There is a nice front porch to enjoy morning coffee. The oversized 2 car garage also has ample space and one garage door opener. Included in the property is a small barn with stalls and a 2nd floor for hay storage with electric. There are 4 other outbuildings one being a 1 car garage with a newer door, stone floor, and metal roof. The others to use as you dream. The outbuildings do need some TLC such as paint and some windows repaired. This home is perfect for the person who wants to move in and have some projects to work on. Smith Septic services the septic system. Tree line to the rear of the property is the line as well as the fence to the left as you look at the property. The neighbors are great and everyone gets along in this area.
Contact an agent
Home facts
- Year built:1935
- Listing ID #:PAYK2092798
- Added:64 day(s) ago
- Updated:January 01, 2026 at 08:58 AM
Rooms and interior
- Bedrooms:3
- Total bathrooms:1
- Full bathrooms:1
- Living area:1,121 sq. ft.
Heating and cooling
- Heating:Hot Water, Oil
Structure and exterior
- Roof:Architectural Shingle
- Year built:1935
- Building area:1,121 sq. ft.
- Lot area:0.92 Acres
Schools
- High school:SOUTH WESTERN SENIOR
- Middle school:EMORY H MARKLE
- Elementary school:MANHEIM
Utilities
- Water:Well
- Sewer:On Site Septic
Finances and disclosures
- Price:$269,900
- Price per sq. ft.:$240.77
- Tax amount:$3,924 (2024)
New listings near 5566 Blue Hill Rd
 $525,000Pending3 beds 4 baths2,492 sq. ft.
$525,000Pending3 beds 4 baths2,492 sq. ft.7802 Blue Hill Rd, GLENVILLE, PA 17329
MLS# PAYK2094226Listed by: EXP REALTY, LLC $1,000,000Active4 beds 4 baths3,100 sq. ft.
$1,000,000Active4 beds 4 baths3,100 sq. ft.4935 Blooming Grove Rd, GLENVILLE, PA 17329
MLS# PAYK2094500Listed by: IRON VALLEY REAL ESTATE HANOVER $175,000Active1.85 Acres
$175,000Active1.85 Acres2237 Ridge Rd, GLENVILLE, PA 17329
MLS# PAYK2094158Listed by: RE/MAX QUALITY SERVICE, INC. $614,990Active3 beds 3 baths2,868 sq. ft.
$614,990Active3 beds 3 baths2,868 sq. ft.Arnold Rd, GLENVILLE, PA 17329
MLS# PAYK2093340Listed by: BERKSHIRE HATHAWAY HOMESERVICES HOMESALE REALTY $595,000Pending4 beds 3 baths2,406 sq. ft.
$595,000Pending4 beds 3 baths2,406 sq. ft.5162 Watertank Rd, GLENVILLE, PA 17329
MLS# PAYK2093092Listed by: BERKSHIRE HATHAWAY HOMESERVICES HOMESALE REALTY $435,000Pending3 beds 2 baths3,028 sq. ft.
$435,000Pending3 beds 2 baths3,028 sq. ft.5040 Rocky Rd, GLENVILLE, PA 17329
MLS# PAYK2092298Listed by: CUMMINGS & CO. REALTORS- Open Thu, 8am to 8pm
 $739,900Active4 beds 3 baths2,979 sq. ft.
$739,900Active4 beds 3 baths2,979 sq. ft.Lot 8 Orchard View Dr, GLENVILLE, PA 17329
MLS# PAYK2092326Listed by: EXP REALTY, LLC - Open Thu, 8am to 8pm
 $199,900Active1.86 Acres
$199,900Active1.86 AcresLot 8 Orchard View Dr, GLENVILLE, PA 17329
MLS# PAYK2090738Listed by: EXP REALTY, LLC  $155,000Active1.47 Acres
$155,000Active1.47 AcresArnold Rd, GLENVILLE, PA 17329
MLS# PAYK2094772Listed by: BERKSHIRE HATHAWAY HOMESERVICES HOMESALE REALTY
