103 Livingston Ln, Gouldsboro, PA 18424
Local realty services provided by:ERA Central Realty Group
103 Livingston Ln,Gouldsboro, PA 18424
$495,000
- 5 Beds
- 3 Baths
- 2,736 sq. ft.
- Single family
- Active
Upcoming open houses
- Sat, Nov 0801:00 pm - 03:00 pm
Listed by:galina sergueeva
Office:re/max centre realtors
MLS#:PALW2000686
Source:BRIGHTMLS
Price summary
- Price:$495,000
- Price per sq. ft.:$180.92
- Monthly HOA dues:$191.67
About this home
103 LIVINGSTON LN- This Isn't Just a Home...
It's a Poconos dream compound featuring an IN-LAW-SUITE with a SECOND KITCHEN!
JUST A FEW FEET AWAY FROM COMMUNITY POOL, CLUBHOUSE, SPORT COMPLEX ***
Ever stumbled upon a property so unique, so expansive, it feels like it shouldn't even exist at this price?
This ARCHITECT-designed Big Bass Lake retreat is exactly that.
Boasting 5 BEDROOMS, 3 FULL BATHROOMS, and a FULL IN-LAW-SUITE with its own WALKOUT (kitchen, 2 bedrooms, 1 bathroom), this home is built for multi-generational living, epic FAMILY GATHERINGS, or even your next SHORT TERM RENTALS masterpiece!
Step inside and be greeted by soaring cathedral ceilings, sun-kissed skylights, and rich hardwood floors throughout. The open-concept design flows effortlessly into a 4-season room and out onto a massive, oversized deck, perfect for entertaining or stargazing under the Pocono sky.
Want even more? An EXPANDABLE ATTIC OFFERS potential for 2 ADDITIONAL BEDROOMS, while the CIRCULAR driveway, 3-car port, and INCLUDED furniture make this the definition of MOVE-IN READY. Cozy nights are spent by the propane FIREPLACE, and relaxation comes easy with your very own JACUZZI TUB.
103 LIVINGSTON LANE is situated within the gated community of the highly sought-after Big Bass Lake. Conveniently located midway between Camelback and Montage ski resorts, this property offers an ideal location. Big Bass Lake also permits SHORT-TERM RENTALS, making it an excellent option for those with an investor mindset.
WALK to the pool, clubhouse, and rec center in minutes!
PLUS, enjoy all of Big Bass Lake's Resort-style amenities:
Lakes & Beaches, Indoor & Outdoor Pools, Tennis & Basketball Courts, Fitness Center & More! Homes like this DON'T LAST! If you've been waiting for the perfect mountain getaway—THIS IS IT! You don't want to regret it!
This is more than a home... it's an opportunity to own an estate in the heart of the Poconos with space, style, and storybook charm!
Some images have been digitally staged.
Contact an agent
Home facts
- Year built:2008
- Listing ID #:PALW2000686
- Added:71 day(s) ago
- Updated:November 02, 2025 at 06:50 PM
Rooms and interior
- Bedrooms:5
- Total bathrooms:3
- Full bathrooms:3
- Living area:2,736 sq. ft.
Heating and cooling
- Cooling:Multi Units
- Heating:Baseboard - Electric, Electric, Programmable Thermostat, Zoned
Structure and exterior
- Roof:Architectural Shingle
- Year built:2008
- Building area:2,736 sq. ft.
- Lot area:0.5 Acres
Utilities
- Water:Well
- Sewer:On Site Septic
Finances and disclosures
- Price:$495,000
- Price per sq. ft.:$180.92
- Tax amount:$5,367 (2025)
New listings near 103 Livingston Ln
- New
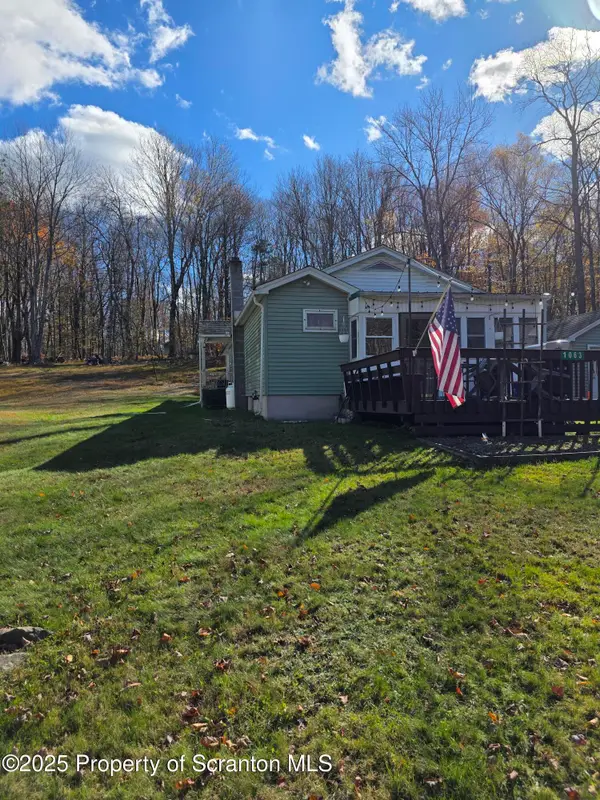 $230,000Active3 beds 2 baths1,249 sq. ft.
$230,000Active3 beds 2 baths1,249 sq. ft.1063 Tobyhanna Road, Gouldsboro, PA 18424
MLS# SC255624Listed by: IRON VALLEY REAL ESTATE GREATER SCRANTON - New
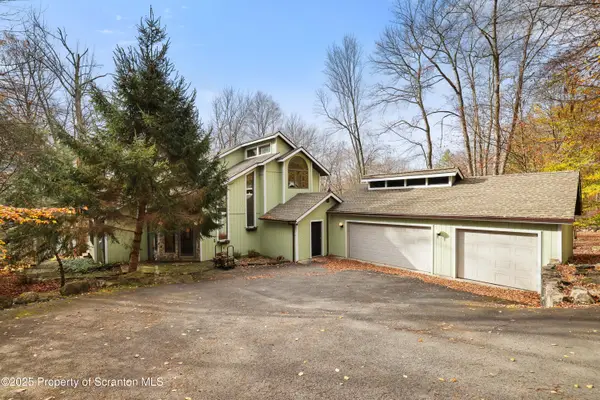 $977,000Active3 beds 3 baths3,357 sq. ft.
$977,000Active3 beds 3 baths3,357 sq. ft.67 Lakeview Timbers Drive, Gouldsboro, PA 18424
MLS# SC255577Listed by: TOUCHSTONE REALTY BY PAM SHOTTO 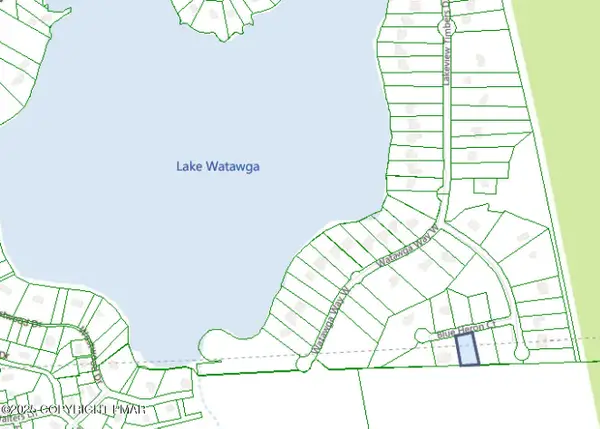 $34,900Active0.65 Acres
$34,900Active0.65 Acres177 Blue Heron Court, Gouldsboro, PA 18424
MLS# PM-136731Listed by: KELLER WILLIAMS REAL ESTATE - STROUDSBURG 803 MAIN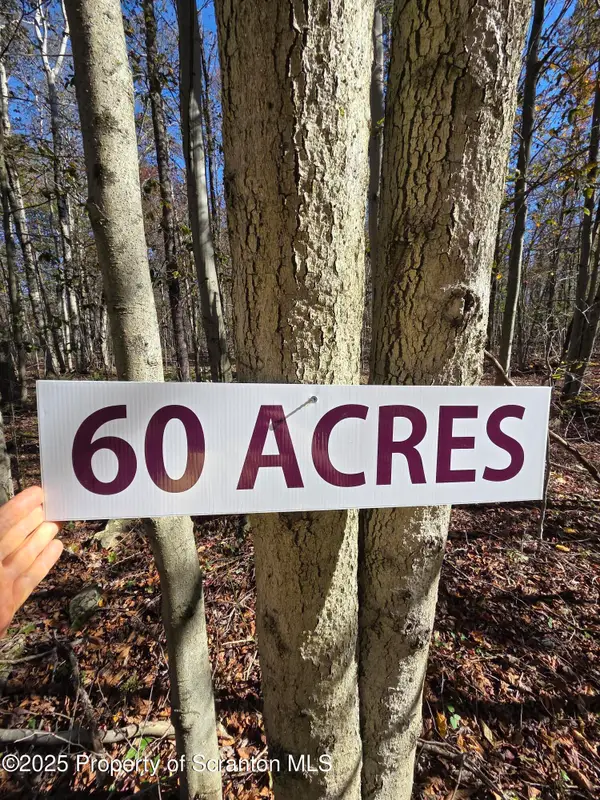 $489,000Active0 Acres
$489,000Active0 AcresState Park Road Road, Gouldsboro, PA 18424
MLS# SC255421Listed by: PIKE/WAYNE ASSOCIATION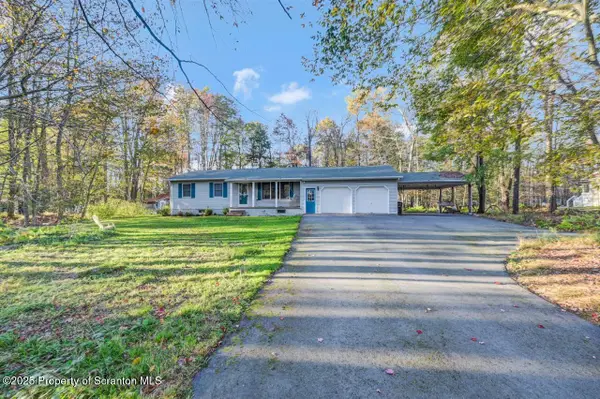 $280,000Pending4 beds 4 baths2,251 sq. ft.
$280,000Pending4 beds 4 baths2,251 sq. ft.31 Evergreen Drive Drive, Gouldsboro, PA 18424
MLS# SC255298Listed by: COBBLESTONE REAL ESTATE LLC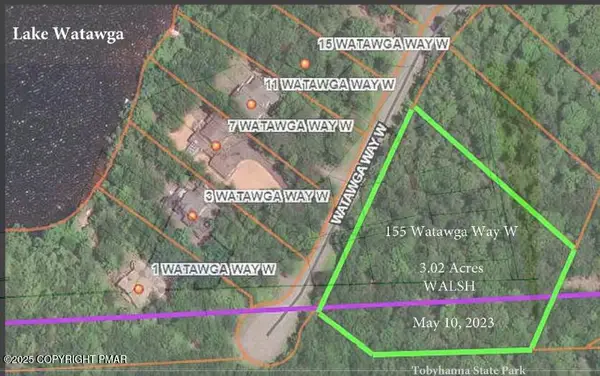 $110,000Active2.46 Acres
$110,000Active2.46 Acres155 Watawga Way West, Gouldsboro, PA 18424
MLS# PM-136402Listed by: KELLER WILLIAMS REAL ESTATE - STROUDSBURG $454,000Active8 beds 2 baths3,490 sq. ft.
$454,000Active8 beds 2 baths3,490 sq. ft.533 Main Street, Gouldsboro, PA 18424
MLS# SC255067Listed by: COLDWELL BANKER TOWN & COUNTRY PROPERTIES MOSCOW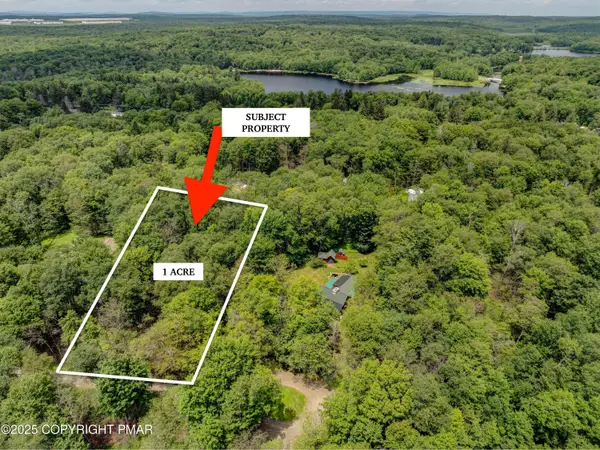 $80,000Active1 Acres
$80,000Active1 AcresLot 1 Evergreen Drive, Gouldsboro, PA 18424
MLS# PM-136073Listed by: RE/MAX OF THE POCONOS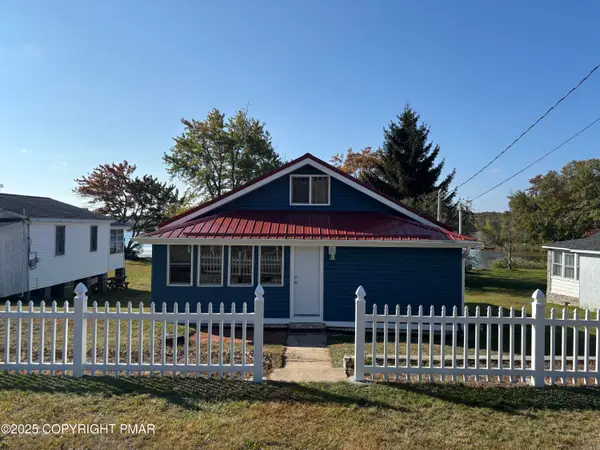 $385,000Active2 beds 2 baths870 sq. ft.
$385,000Active2 beds 2 baths870 sq. ft.75 Third Street, Gouldsboro, PA 18424
MLS# PM-135872Listed by: BIG BASS LAKE REALTY, INC. $279,900Active3 beds 2 baths900 sq. ft.
$279,900Active3 beds 2 baths900 sq. ft.18 Shady Lane, Gouldsboro, PA 18424
MLS# PW253121Listed by: NON-MEMBER OFFICE
