1194 Pocono Drive, Gouldsboro, PA 18424
Local realty services provided by:ERA One Source Realty



1194 Pocono Drive,Gouldsboro, PA 18424
$420,000
- 5 Beds
- 2 Baths
- 2,594 sq. ft.
- Single family
- Active
Listed by:james b. learn
Office:classic properties north pocono
MLS#:SC4833
Source:PA_GSBR
Price summary
- Price:$420,000
- Price per sq. ft.:$161.91
- Monthly HOA dues:$133
About this home
Discover the perfect blend of luxury, space, and natural beauty in this stunning lake view home, uniquely situated on a coveted corner double lot. This exceptional property offers unparalleled privacy and expansive outdoor living areas designed for both relaxation and entertainment. The home features a massive living room and a generously sized family room, providing abundant space for gatherings and everyday comfort. A six-bay garage caters to car enthusiasts and those needing extra storage, combining functionality with versatility. Several storage areas are abundant throughout this home. Step outside to enjoy the large wrap-around deck, which provides breathtaking lake views and serves as an ideal space for entertaining guests, sunbathing, or simply unwinding with a panoramic backdrop. The outdoor gazebo, complete with a built-in fire pit, invites cozy evenings and delightful gatherings in a serene setting. Adding to the property's charm is a whimsical treehouse, offering a magical retreat for all ages. Situated in the amenity rich private gated community of Pocono Springs, this home is only a 16 minute walk to the community pool and clubhouse. Fun Fact: This home's roots traces back as one of the original homes within the Pocono Spring community. This property also is located in the highly sought after North Pocono School District. Gouldsboro and the Pocono Springs community are within a 35 minute drive of downtown Scranton and downtown Stroudsburg. Pocono Springs is also within a 2 hour commute of New York City and Philadelphia making it an easy and assessable weekend retreat or a year round residence. The greater Pocono area features several state parks, shopping centers, water parks and several other large attractions.
Contact an agent
Home facts
- Year built:1966
- Listing Id #:SC4833
- Added:336 day(s) ago
- Updated:August 18, 2025 at 11:58 AM
Rooms and interior
- Bedrooms:5
- Total bathrooms:2
- Full bathrooms:2
- Living area:2,594 sq. ft.
Heating and cooling
- Cooling:Ceiling Fan(s)
- Heating:Electric, Pellet Stove, Propane, Wood
Structure and exterior
- Roof:Shingle
- Year built:1966
- Building area:2,594 sq. ft.
Utilities
- Water:Well
- Sewer:Septic Tank
Finances and disclosures
- Price:$420,000
- Price per sq. ft.:$161.91
- Tax amount:$4,937 (2024)
New listings near 1194 Pocono Drive
- New
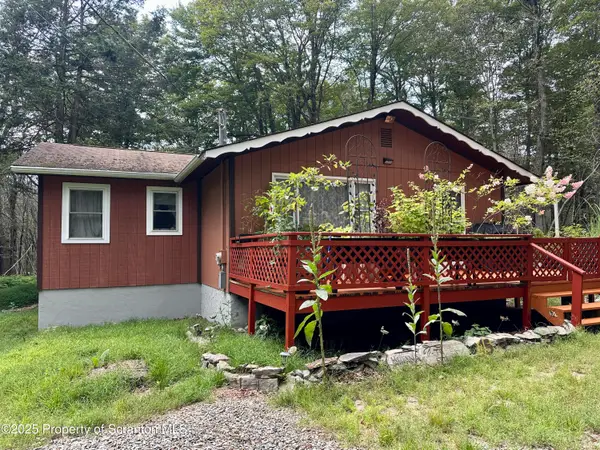 $215,000Active3 beds 2 baths1,032 sq. ft.
$215,000Active3 beds 2 baths1,032 sq. ft.1021 Winnebago Court, Gouldsboro, PA 18424
MLS# SC254155Listed by: REALTY NETWORK GROUP - New
 $469,900Active4 beds 3 baths2,092 sq. ft.
$469,900Active4 beds 3 baths2,092 sq. ft.49 W Creek View Dr, GOULDSBORO, PA 18424
MLS# PALW2000666Listed by: BHHS FOX & ROACH MALVERN-PAOLI - New
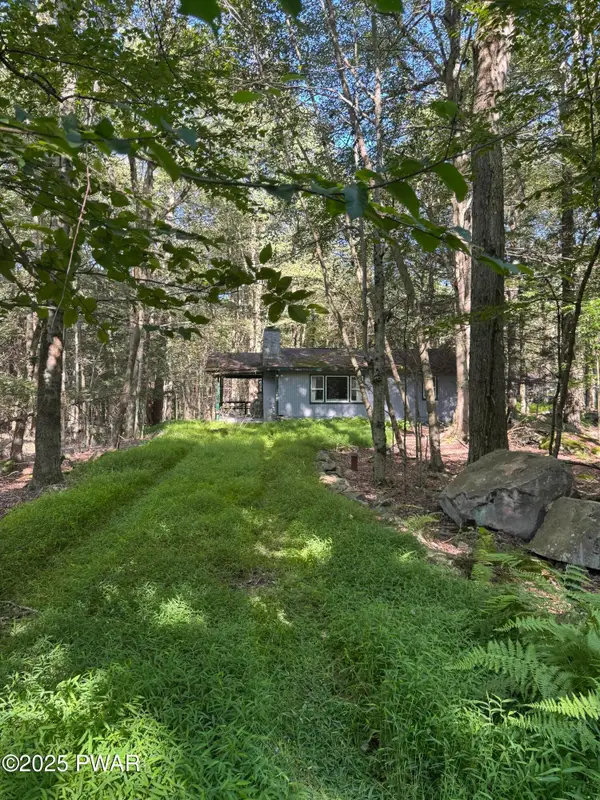 $80,000Active2 beds 1 baths880 sq. ft.
$80,000Active2 beds 1 baths880 sq. ft.1028 Galaxie Place, Gouldsboro, PA 18424
MLS# PW252631Listed by: CENTURY 21 SELECT GROUP - HAMLIN - New
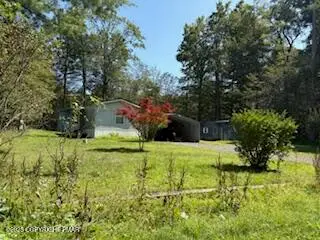 $185,000Active3 beds 2 baths1,500 sq. ft.
$185,000Active3 beds 2 baths1,500 sq. ft.23 Dutter Lane, Gouldsboro, PA 18424
MLS# PM-134717Listed by: BROKERSREALTY.COM - STROUDSBURG - New
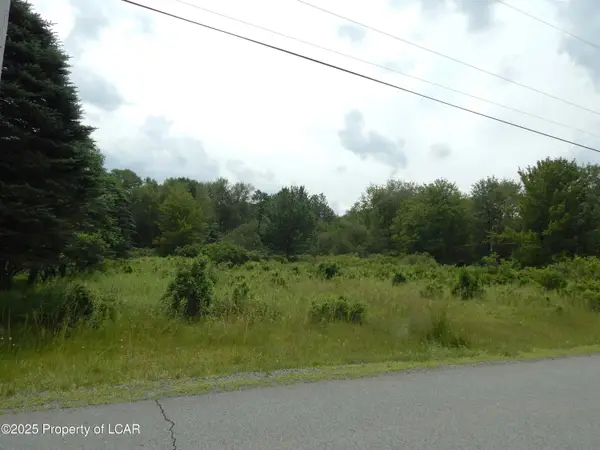 $27,000Active1.19 Acres
$27,000Active1.19 AcresV2507 Theta Drive, Gouldsboro, PA 18424
MLS# 25-3973Listed by: CHRISTIAN SAUNDERS REAL ESTATE - New
 $84,500Active2.16 Acres
$84,500Active2.16 Acres3108 Chip Path, Gouldsboro, PA 18424
MLS# PM-134628Listed by: CENTURY 21 SELECT GROUP - BLAKESLEE - New
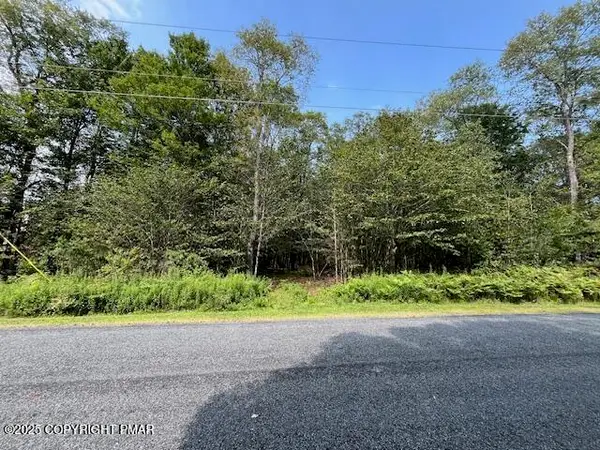 $29,500Active1.82 Acres
$29,500Active1.82 AcresLot 26 Lehigh River Court, Gouldsboro, PA 18424
MLS# PM-134627Listed by: TOUCHSTONE REALTY, LLC 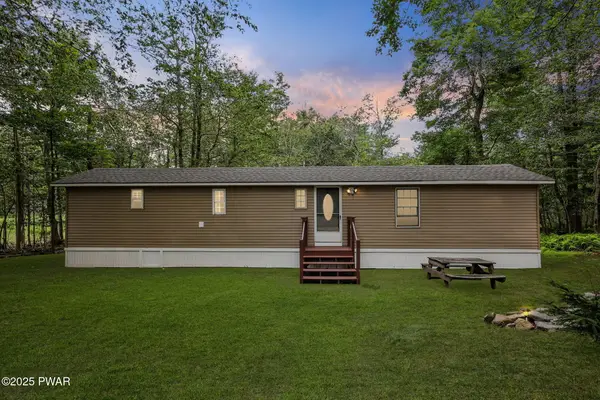 $125,000Active1 beds 1 baths725 sq. ft.
$125,000Active1 beds 1 baths725 sq. ft.86 Sitting Bull Trail, Gouldsboro, PA 18424
MLS# PW252539Listed by: RE/MAX BEST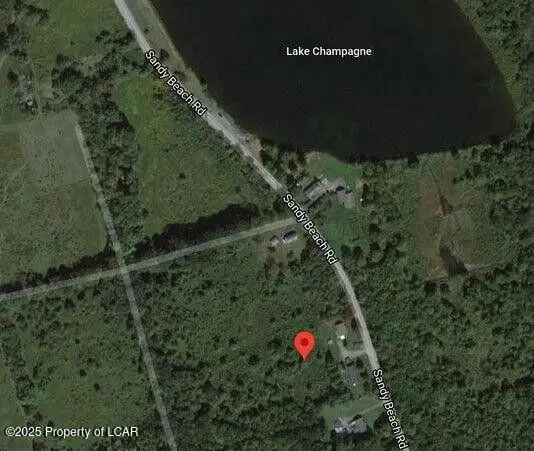 $15,000Active0.31 Acres
$15,000Active0.31 Acres123 Rear Sandy Beach Road, Gouldsboro, PA 18424
MLS# 25-3908Listed by: BERKSHIRE HATHAWAY HOME SERVICES PREFERRED PROPERTIES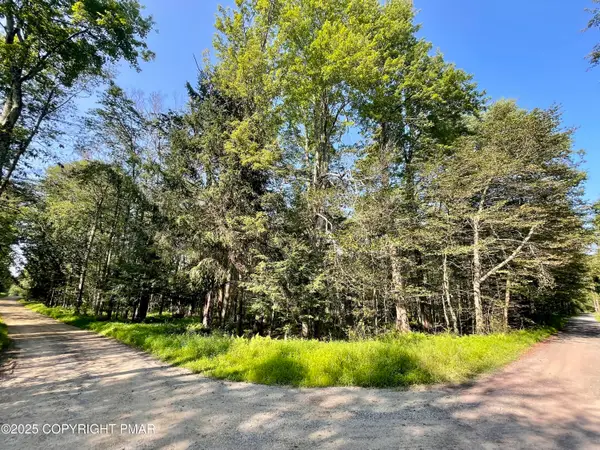 $15,000Active0.53 Acres
$15,000Active0.53 AcresC/8 Bald Eagle Tr And Campfire Ln, Gouldsboro, PA 18424
MLS# PM-134589Listed by: KELLER WILLIAMS REAL ESTATE - STROUDSBURG
