1224 Pocono Drive, Gouldsboro, PA 18424
Local realty services provided by:ERA One Source Realty
1224 Pocono Drive,Gouldsboro, PA 18424
$1,177,000
- 3 Beds
- 3 Baths
- 2,110 sq. ft.
- Single family
- Active
Listed by: nina ruparelia-tracy
Office: touchstone realty by pam shotto
MLS#:SC255846
Source:PA_GSBR
Price summary
- Price:$1,177,000
- Price per sq. ft.:$557.82
- Monthly HOA dues:$132.92
About this home
Lakefront ranch home that brings you back to equilibrium. This beauty was transformed & designed carefully over the course of 6 years. Once your fingertips grasp the front door -you are pulled out to the lake like a vacuum. Dream kitchen with large island looking toward sunken dining room. This space is great for hosting & entertaining. Crystal quartz stone fireplace in living, new Anderson windows throughout, tile floors, modern bathrooms. Attached 2 car & detached 4 car garage affords more than enough places to hide the stuff that brings you joy or transports you there. 2 sheds for additional storage space. Newer roof, and gutters. Home was completely gutted & re-designed. Community has 24 hour security, heated outdoor pool, playgrounds, ATV pit, basketball, bocce, pickle ball, tennis courts, lake is stocked every spring. ATV's, golf carts, and snowmobiles are welcome. Pocono Springs is backed up to state game lands. Pocono Peak Lake AKA Crystal Lake is the origin of the Lehigh River, and is elevated at 2054 feet. Where eagles soar... this is the sacred space everyone deserves to reside in.
Contact an agent
Home facts
- Year built:1970
- Listing ID #:SC255846
- Added:39 day(s) ago
- Updated:December 21, 2025 at 04:04 PM
Rooms and interior
- Bedrooms:3
- Total bathrooms:3
- Full bathrooms:2
- Half bathrooms:1
- Living area:2,110 sq. ft.
Heating and cooling
- Cooling:Central Air
- Heating:Forced Air, Propane
Structure and exterior
- Roof:Asphalt, Shingle
- Year built:1970
- Building area:2,110 sq. ft.
Utilities
- Water:Well
- Sewer:Septic Tank, Sewer Connected
Finances and disclosures
- Price:$1,177,000
- Price per sq. ft.:$557.82
- Tax amount:$5,227 (2024)
New listings near 1224 Pocono Drive
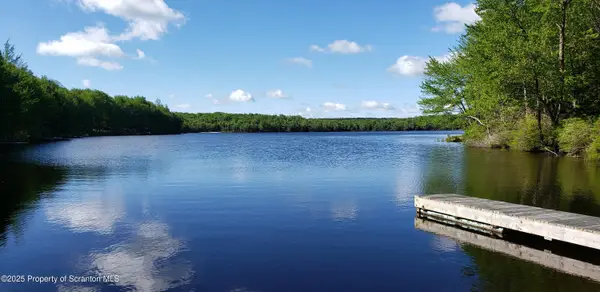 $28,500Active0 Acres
$28,500Active0 AcresLot 183 Watawga Way East, Gouldsboro, PA 18424
MLS# SC256106Listed by: TOUCHSTONE REALTY BY PAM SHOTTO $375,000Pending4 beds 3 baths1,935 sq. ft.
$375,000Pending4 beds 3 baths1,935 sq. ft.33 Sunset Drive, Clifton Township, PA 18424
MLS# PM-137342Listed by: KELLER WILLIAMS REAL ESTATE - STROUDSBURG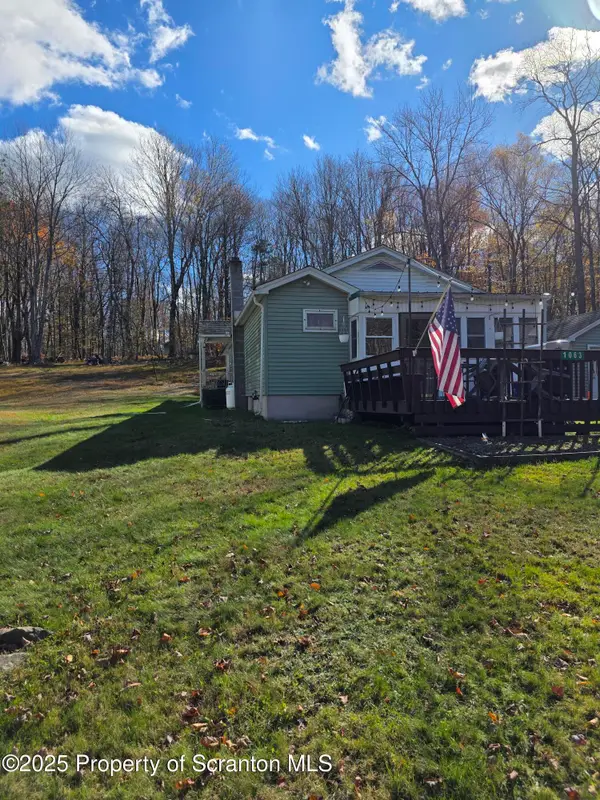 $215,000Active3 beds 2 baths1,249 sq. ft.
$215,000Active3 beds 2 baths1,249 sq. ft.1063 Tobyhanna Road, Gouldsboro, PA 18424
MLS# SC255624Listed by: IRON VALLEY REAL ESTATE GREATER SCRANTON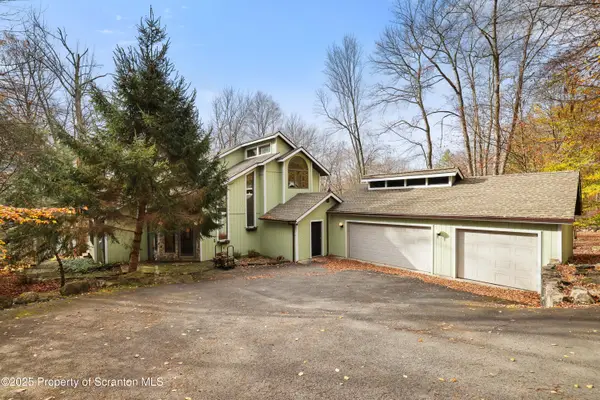 $977,000Pending3 beds 3 baths3,357 sq. ft.
$977,000Pending3 beds 3 baths3,357 sq. ft.67 Lakeview Timbers Drive, Gouldsboro, PA 18424
MLS# SC255577Listed by: TOUCHSTONE REALTY BY PAM SHOTTO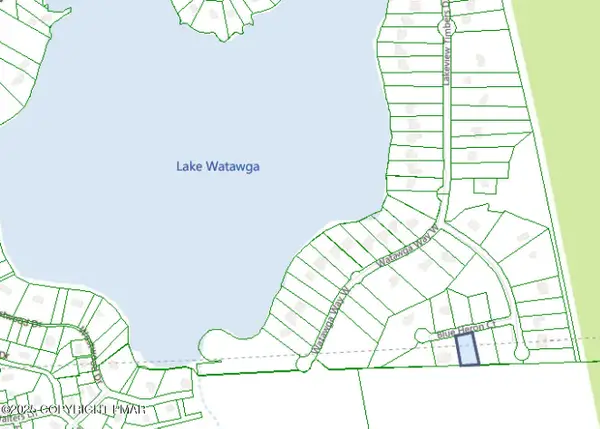 $34,900Active0.65 Acres
$34,900Active0.65 Acres177 Blue Heron Court, Gouldsboro, PA 18424
MLS# PM-136731Listed by: KELLER WILLIAMS REAL ESTATE - STROUDSBURG 803 MAIN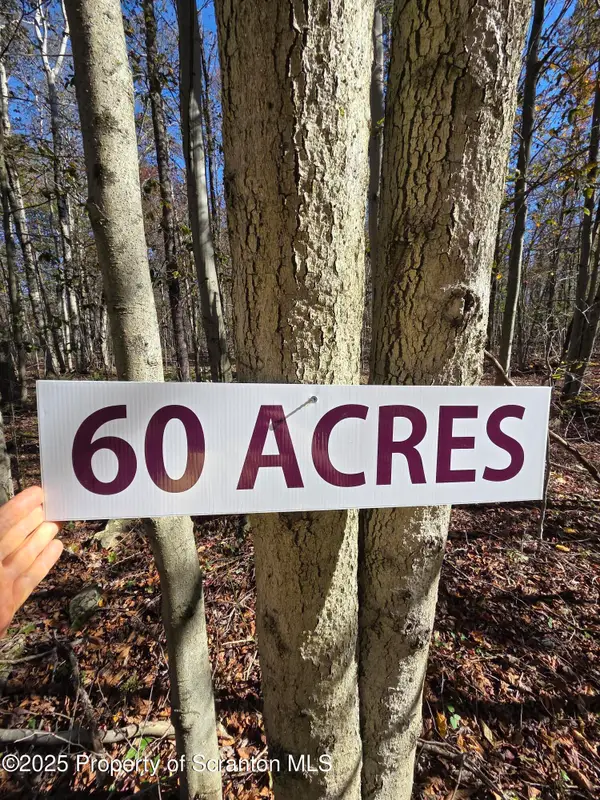 $489,000Active0 Acres
$489,000Active0 AcresState Park Road Road, Gouldsboro, PA 18424
MLS# SC255421Listed by: PIKE/WAYNE ASSOCIATION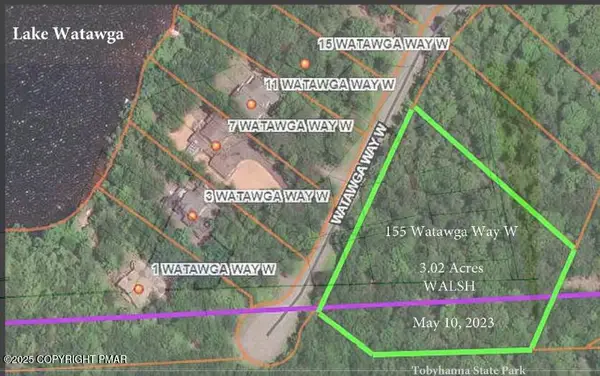 $110,000Active2.46 Acres
$110,000Active2.46 Acres155 Watawga Way West, Gouldsboro, PA 18424
MLS# PM-136402Listed by: KELLER WILLIAMS REAL ESTATE - STROUDSBURG $399,000Active8 beds 2 baths3,490 sq. ft.
$399,000Active8 beds 2 baths3,490 sq. ft.533 Main Street, Gouldsboro, PA 18424
MLS# SC255067Listed by: COLDWELL BANKER TOWN & COUNTRY PROPERTIES MOSCOW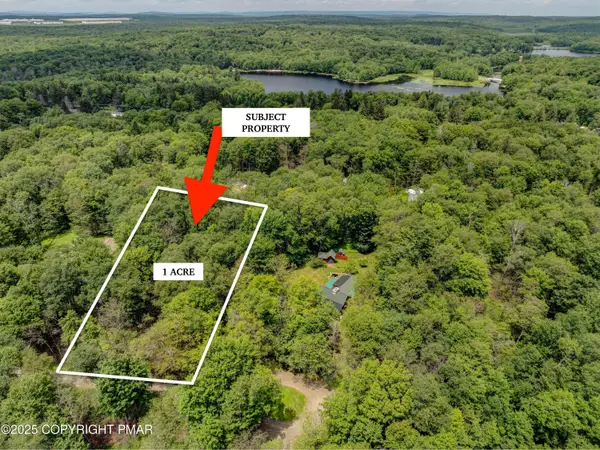 $80,000Active1 Acres
$80,000Active1 AcresLot 1 Evergreen Drive, Gouldsboro, PA 18424
MLS# PM-136073Listed by: RE/MAX OF THE POCONOS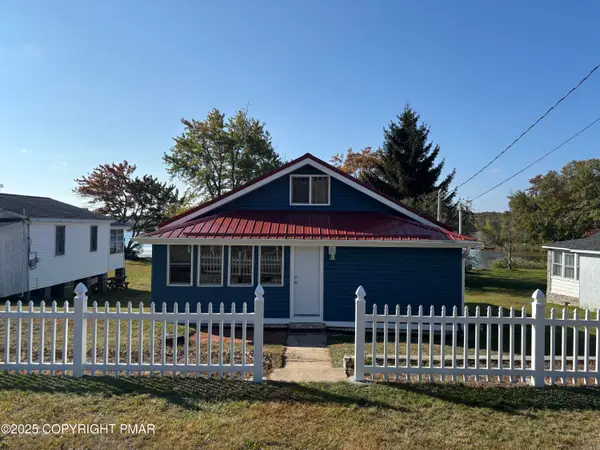 $385,000Pending2 beds 2 baths870 sq. ft.
$385,000Pending2 beds 2 baths870 sq. ft.75 Third Street, Gouldsboro, PA 18424
MLS# PM-135872Listed by: BIG BASS LAKE REALTY, INC.
