20 Floral Drive, Gouldsboro, PA 18424
Local realty services provided by:ERA One Source Realty
Listed by: robert smith
Office: keller williams real estate - northampton co
MLS#:PM-136310
Source:PA_PMAR
Price summary
- Price:$219,900
- Price per sq. ft.:$127.48
About this home
This well maintained 5 Bedroom, 2 Bath raised ranch sits on a desirable corner lot with tons of potential. Step inside to find a bright open area perfect for gatherings. The main level features a cozy family room, 3 comfortable bedrooms, bathroom, laundry room & a screened porch. Upstairs, enjoy 2 additional bedrooms, bathroom and a spacious living room with a striking stone-faced fireplace, and sliding doors that open to the upper deck from both the kitchen and living room. This property provides a convenient circular driveway for plenty of parking. Located in Thornhurst Country Club Estates, residents can enjoy an executive golf course, outdoor pool, tennis courts, playground and close proximity to state game lands offering a 250-acre lake perfect for fishing, hunting & endless outdoor recreation. Don't miss this opportunity to own a spacious home in a peaceful community setting! Schedule your private tour today! Ask how to receive a $1,000 lender credit towards closing costs or lowering your interest rate!
Contact an agent
Home facts
- Year built:1988
- Listing ID #:PM-136310
- Added:51 day(s) ago
- Updated:November 16, 2025 at 08:48 AM
Rooms and interior
- Bedrooms:5
- Total bathrooms:2
- Full bathrooms:2
- Living area:1,725 sq. ft.
Heating and cooling
- Cooling:Ceiling Fan(s)
- Heating:Baseboard, Electric, Heating
Structure and exterior
- Year built:1988
- Building area:1,725 sq. ft.
- Lot area:0.28 Acres
Utilities
- Water:Public
Finances and disclosures
- Price:$219,900
- Price per sq. ft.:$127.48
- Tax amount:$4,873
New listings near 20 Floral Drive
 $375,000Pending4 beds 3 baths1,935 sq. ft.
$375,000Pending4 beds 3 baths1,935 sq. ft.33 Sunset Drive, Clifton Township, PA 18424
MLS# PM-137342Listed by: KELLER WILLIAMS REAL ESTATE - STROUDSBURG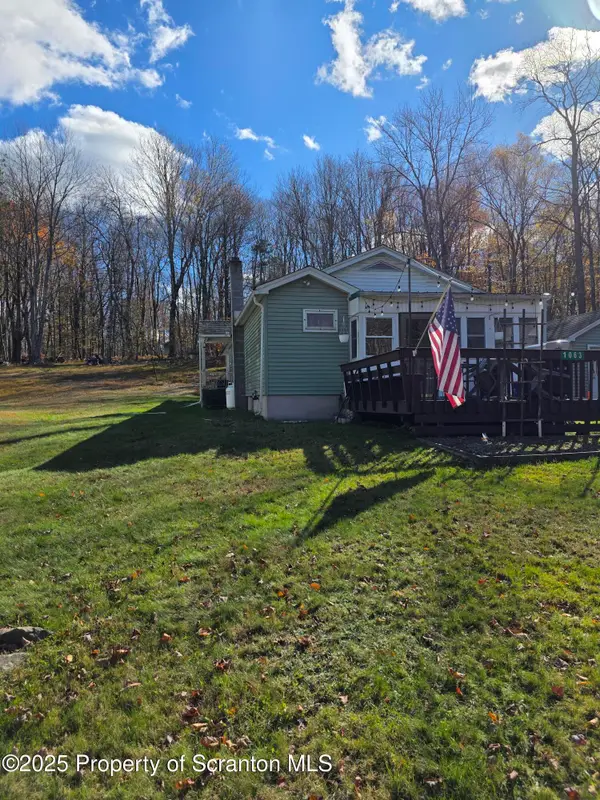 $230,000Active3 beds 2 baths1,249 sq. ft.
$230,000Active3 beds 2 baths1,249 sq. ft.1063 Tobyhanna Road, Gouldsboro, PA 18424
MLS# SC255624Listed by: IRON VALLEY REAL ESTATE GREATER SCRANTON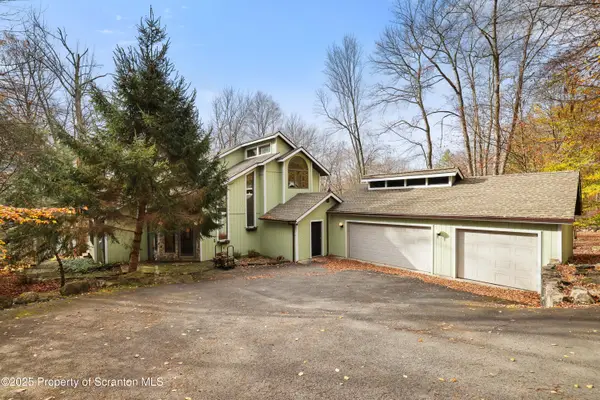 $977,000Pending3 beds 3 baths3,357 sq. ft.
$977,000Pending3 beds 3 baths3,357 sq. ft.67 Lakeview Timbers Drive, Gouldsboro, PA 18424
MLS# SC255577Listed by: TOUCHSTONE REALTY BY PAM SHOTTO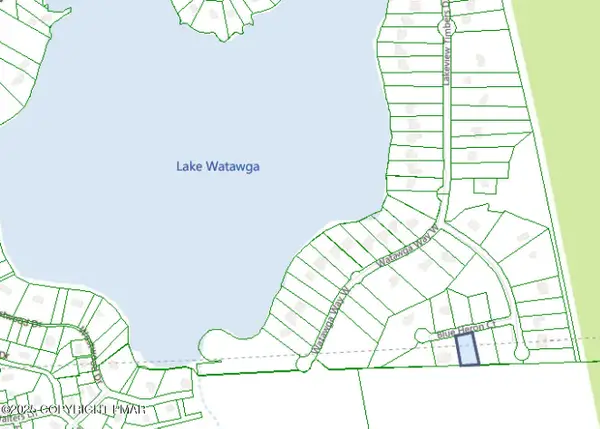 $34,900Active0.65 Acres
$34,900Active0.65 Acres177 Blue Heron Court, Gouldsboro, PA 18424
MLS# PM-136731Listed by: KELLER WILLIAMS REAL ESTATE - STROUDSBURG 803 MAIN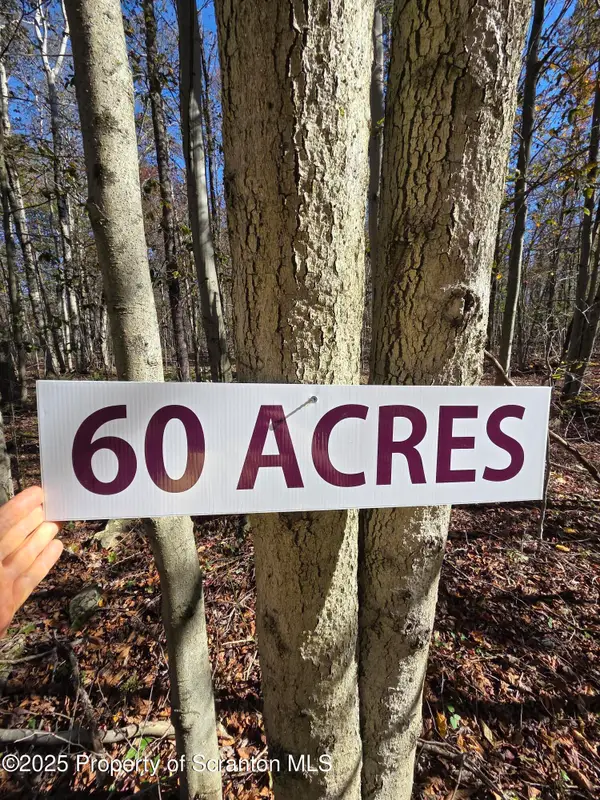 $489,000Active0 Acres
$489,000Active0 AcresState Park Road Road, Gouldsboro, PA 18424
MLS# SC255421Listed by: PIKE/WAYNE ASSOCIATION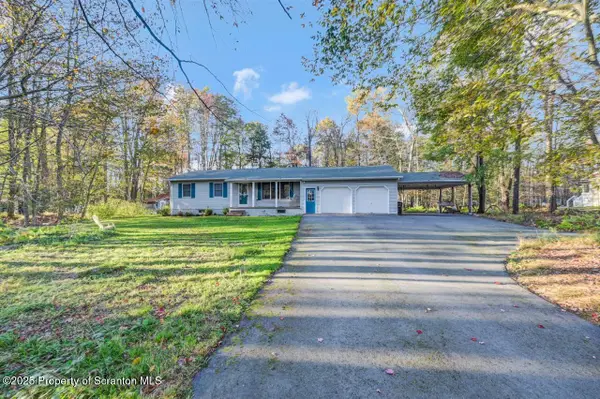 $280,000Pending4 beds 4 baths2,251 sq. ft.
$280,000Pending4 beds 4 baths2,251 sq. ft.31 Evergreen Drive Drive, Gouldsboro, PA 18424
MLS# SC255298Listed by: COBBLESTONE REAL ESTATE LLC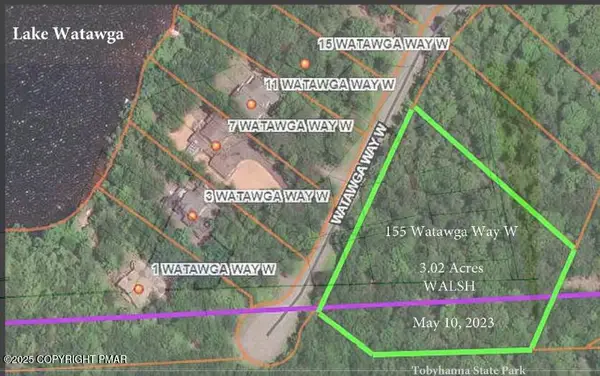 $110,000Active2.46 Acres
$110,000Active2.46 Acres155 Watawga Way West, Gouldsboro, PA 18424
MLS# PM-136402Listed by: KELLER WILLIAMS REAL ESTATE - STROUDSBURG $399,000Active8 beds 2 baths3,490 sq. ft.
$399,000Active8 beds 2 baths3,490 sq. ft.533 Main Street, Gouldsboro, PA 18424
MLS# SC255067Listed by: COLDWELL BANKER TOWN & COUNTRY PROPERTIES MOSCOW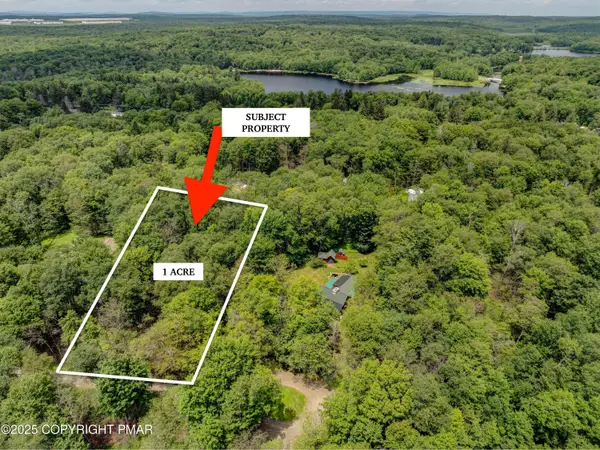 $80,000Active1 Acres
$80,000Active1 AcresLot 1 Evergreen Drive, Gouldsboro, PA 18424
MLS# PM-136073Listed by: RE/MAX OF THE POCONOS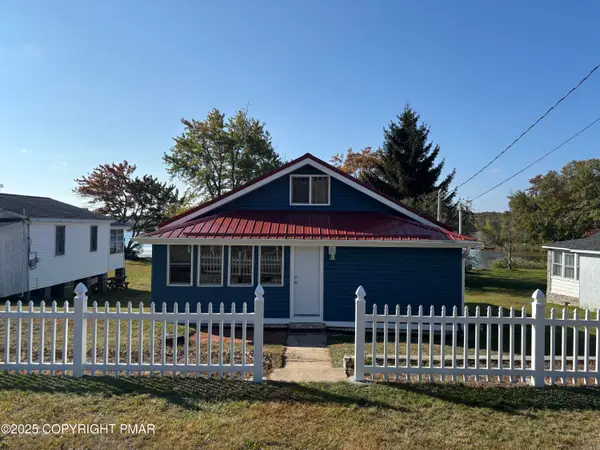 $385,000Active2 beds 2 baths870 sq. ft.
$385,000Active2 beds 2 baths870 sq. ft.75 Third Street, Gouldsboro, PA 18424
MLS# PM-135872Listed by: BIG BASS LAKE REALTY, INC.
