23 Lisa Lane #X - 2717, Gouldsboro, PA 18424
Local realty services provided by:ERA One Source Realty
23 Lisa Lane #X - 2717,Gouldsboro, PA 18424
$595,000
- 4 Beds
- 3 Baths
- 3,729 sq. ft.
- Single family
- Active
Listed by: jaret j. horn, michael d. cola
Office: cobblestone real estate llc.
MLS#:SC4423
Source:PA_GSBR
Price summary
- Price:$595,000
- Price per sq. ft.:$159.56
- Monthly HOA dues:$186.67
About this home
Discover the perfect blend of comfort and convenience in this newly listed four-bedroom, two-bathroom home nestled in the scenic surroundings of Clifton Township. Boasting an expansive 3900 square feet, this residence ensures ample space for both relaxation and vibrant gatherings.Step inside to find stunning hardwood floors throughout, bathing in an abundance of natural light that provides a warm and inviting atmosphere. Culinary enthusiasts will delight in not one, but two modern kitchens, perfect for whipping up meals with ease--whether it's a grand holiday feast or a simple family dinner.The home features a generously sized primary bedroom suite that offers a sanctuary of serenity and privacy. It's more than just a sleeping space; it's a retreat. Additionally, the property comes equipped with a two-car garage, ensuring plenty of room for vehicles and storage.Outdoor living is at its finest here, with a spacious deck that's ideal for hosting barbecues, sipping morning coffees, or simply soaking up the serene environment. The new roof and recently painted exterior mean less hassle and more time enjoying your new home.Located within the Big Bass Lake Community Association, this property is a gem for those considering short-term rentals or seeking a vibrant community lifestyle. Ready to move in and start making memories, this home is just waiting for its next chapter. Let the laughter of gatherings and the quiet of the natural setting fill your days in this beautiful haven.
Contact an agent
Home facts
- Year built:1986
- Listing ID #:SC4423
- Added:482 day(s) ago
- Updated:December 21, 2025 at 04:04 PM
Rooms and interior
- Bedrooms:4
- Total bathrooms:3
- Full bathrooms:3
- Living area:3,729 sq. ft.
Heating and cooling
- Cooling:Ceiling Fan(s)
- Heating:Baseboard, Electric, Pellet Stove
Structure and exterior
- Roof:Asphalt
- Year built:1986
- Building area:3,729 sq. ft.
Utilities
- Water:Well
- Sewer:Septic Tank
Finances and disclosures
- Price:$595,000
- Price per sq. ft.:$159.56
- Tax amount:$7,056 (2024)
New listings near 23 Lisa Lane #X - 2717
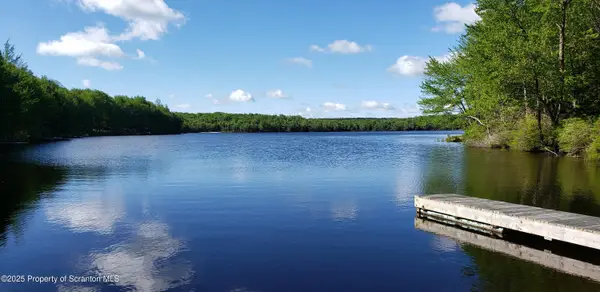 $28,500Active0 Acres
$28,500Active0 AcresLot 183 Watawga Way East, Gouldsboro, PA 18424
MLS# SC256106Listed by: TOUCHSTONE REALTY BY PAM SHOTTO $375,000Pending4 beds 3 baths1,935 sq. ft.
$375,000Pending4 beds 3 baths1,935 sq. ft.33 Sunset Drive, Clifton Township, PA 18424
MLS# PM-137342Listed by: KELLER WILLIAMS REAL ESTATE - STROUDSBURG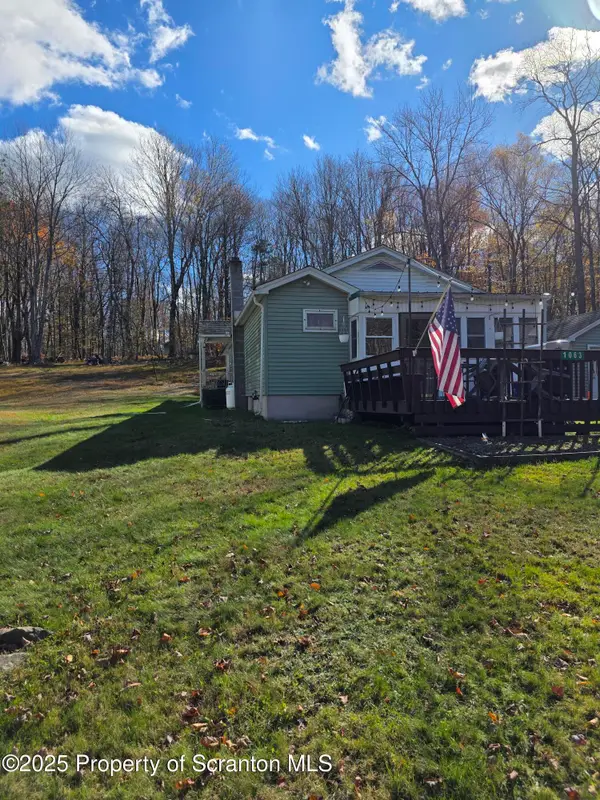 $215,000Active3 beds 2 baths1,249 sq. ft.
$215,000Active3 beds 2 baths1,249 sq. ft.1063 Tobyhanna Road, Gouldsboro, PA 18424
MLS# SC255624Listed by: IRON VALLEY REAL ESTATE GREATER SCRANTON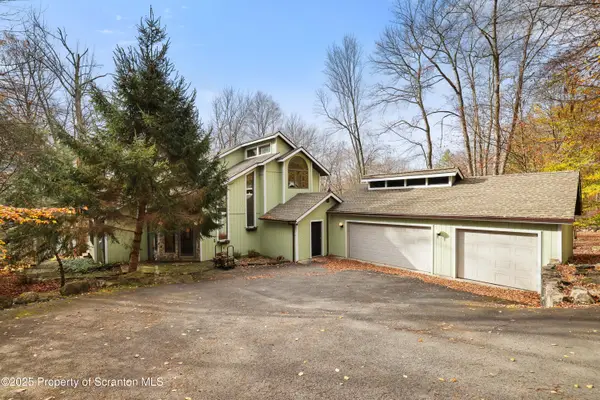 $977,000Pending3 beds 3 baths3,357 sq. ft.
$977,000Pending3 beds 3 baths3,357 sq. ft.67 Lakeview Timbers Drive, Gouldsboro, PA 18424
MLS# SC255577Listed by: TOUCHSTONE REALTY BY PAM SHOTTO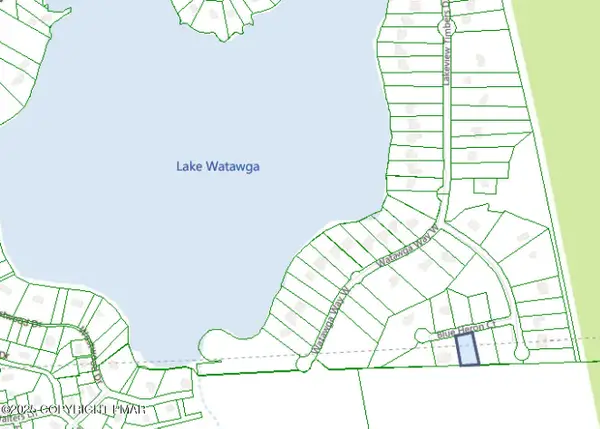 $34,900Active0.65 Acres
$34,900Active0.65 Acres177 Blue Heron Court, Gouldsboro, PA 18424
MLS# PM-136731Listed by: KELLER WILLIAMS REAL ESTATE - STROUDSBURG 803 MAIN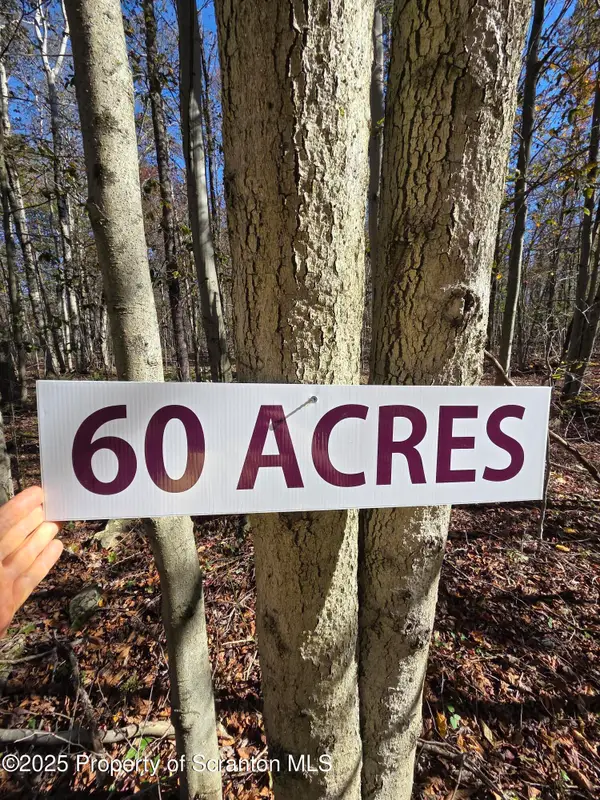 $489,000Active0 Acres
$489,000Active0 AcresState Park Road Road, Gouldsboro, PA 18424
MLS# SC255421Listed by: PIKE/WAYNE ASSOCIATION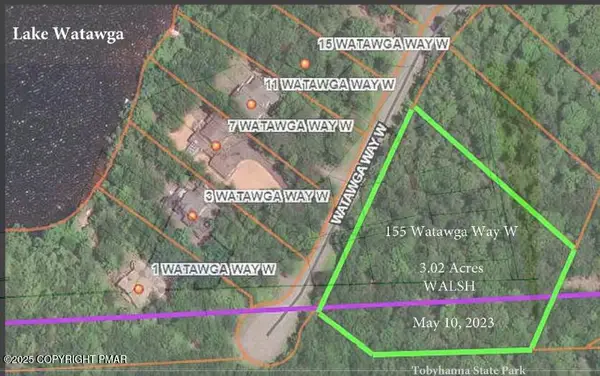 $110,000Active2.46 Acres
$110,000Active2.46 Acres155 Watawga Way West, Gouldsboro, PA 18424
MLS# PM-136402Listed by: KELLER WILLIAMS REAL ESTATE - STROUDSBURG $399,000Active8 beds 2 baths3,490 sq. ft.
$399,000Active8 beds 2 baths3,490 sq. ft.533 Main Street, Gouldsboro, PA 18424
MLS# SC255067Listed by: COLDWELL BANKER TOWN & COUNTRY PROPERTIES MOSCOW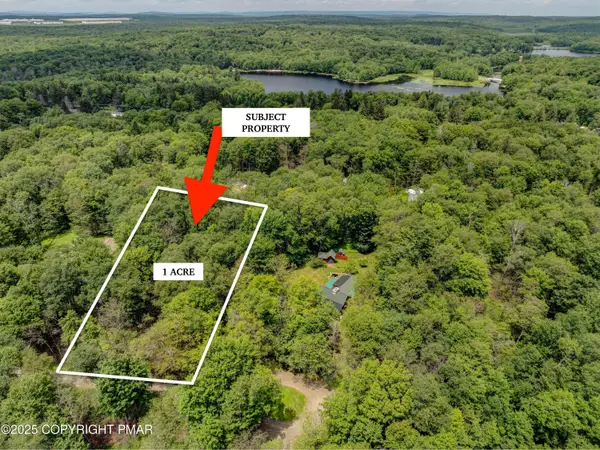 $80,000Active1 Acres
$80,000Active1 AcresLot 1 Evergreen Drive, Gouldsboro, PA 18424
MLS# PM-136073Listed by: RE/MAX OF THE POCONOS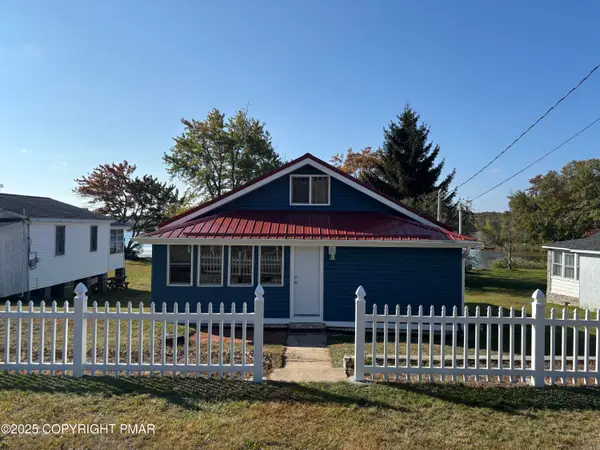 $385,000Pending2 beds 2 baths870 sq. ft.
$385,000Pending2 beds 2 baths870 sq. ft.75 Third Street, Gouldsboro, PA 18424
MLS# PM-135872Listed by: BIG BASS LAKE REALTY, INC.
