56 E Creekview Drive, Gouldsboro, PA 18424
Local realty services provided by:ERA One Source Realty
56 E Creekview Drive,Gouldsboro, PA 18424
$379,000
- 5 Beds
- 3 Baths
- 2,416 sq. ft.
- Single family
- Active
Listed by: angela h knickerbocker
Office: touchstone realty
MLS#:SC5605
Source:PA_GSBR
Price summary
- Price:$379,000
- Price per sq. ft.:$156.87
- Monthly HOA dues:$188.67
About this home
Welcome to this 5-bedroom, 3-bath home, turnkey ready and ideally located within a vibrant Community that offers both year round living and short-term rental opportunities. Just a short walk to the outdoor pool and Clubhouse, this property is perfect for those seeking a relaxing lifestyle or an income generating investment. Inside, the home will comfortably sleep 12, making it ideal for hosting family gatherings, group getaways, or welcoming rental guests. A new front addition, completed in 2019, added two spacious bedrooms, a modern bathroom, and an additional 500 gal. septic holding tank. This thoughtful expansion enhances both the functionality and appeal of the home, providing ample space for guests and family members alike. The main level has also seen recent upgrades, including a brand new FULL bathtub and surround, adding a fresh and modern touch to the existing bathrooms. Throughout the home, other improvements and updates have been made. Outdoors, the oversized deck is perfect for entertaining, offering plenty of space for dining, barbecues, or just relaxing under the stars. You'll also find ample storage space and a storage shed under this oversized deck. A fire pit also sits near atop a level stone/graveled area. The property's setting within the Community provides access to a wide range of amenities, including an indoor and outdoor pool, Clubhouse, 3 Lakes for non-motorized boating, beaches, playgrounds, tennis & pickle ball courts, splash pad for kids, and year round activities that everyone can enjoy. Located just 15-20 minutes from shopping malls and outlets, a casino, and grocery stores, this home combines the tranquility of a retreat with the convenience of nearby Pocono attractions. Whether you're looking for a peaceful getaway, a rental ready investment, or a place to call home, this property checks all the boxes.
Contact an agent
Home facts
- Year built:1983
- Listing ID #:SC5605
- Added:419 day(s) ago
- Updated:December 21, 2025 at 04:04 PM
Rooms and interior
- Bedrooms:5
- Total bathrooms:3
- Full bathrooms:3
- Living area:2,416 sq. ft.
Heating and cooling
- Cooling:Ceiling Fan(s), Wall/Window Unit(s)
- Heating:Baseboard, Electric, Fireplace(s), Wood
Structure and exterior
- Roof:Asphalt, Fiberglass
- Year built:1983
- Building area:2,416 sq. ft.
Utilities
- Water:Well
- Sewer:Holding Tank, Septic Tank
Finances and disclosures
- Price:$379,000
- Price per sq. ft.:$156.87
- Tax amount:$5,265 (2024)
New listings near 56 E Creekview Drive
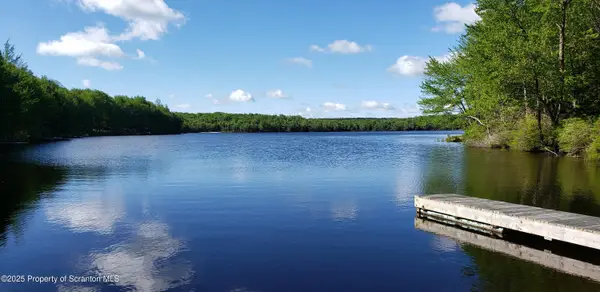 $28,500Active0 Acres
$28,500Active0 AcresLot 183 Watawga Way East, Gouldsboro, PA 18424
MLS# SC256106Listed by: TOUCHSTONE REALTY BY PAM SHOTTO $375,000Pending4 beds 3 baths1,935 sq. ft.
$375,000Pending4 beds 3 baths1,935 sq. ft.33 Sunset Drive, Clifton Township, PA 18424
MLS# PM-137342Listed by: KELLER WILLIAMS REAL ESTATE - STROUDSBURG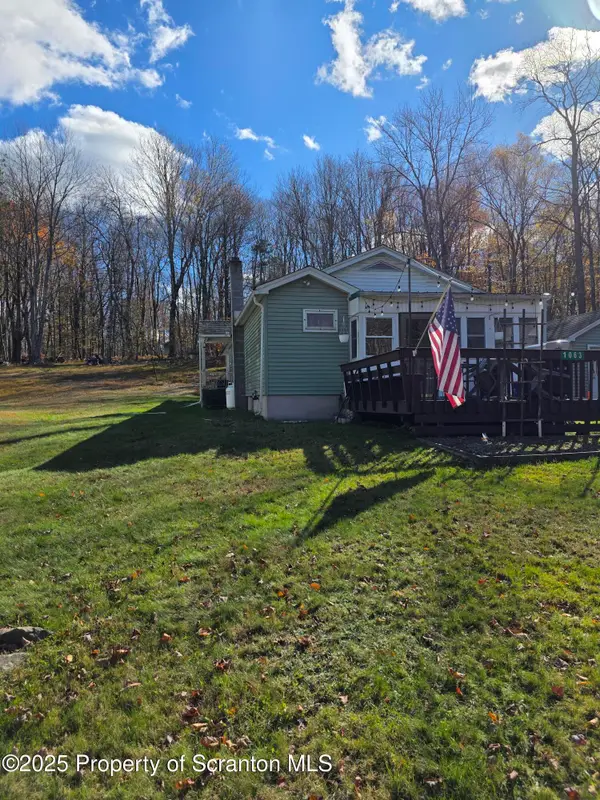 $215,000Active3 beds 2 baths1,249 sq. ft.
$215,000Active3 beds 2 baths1,249 sq. ft.1063 Tobyhanna Road, Gouldsboro, PA 18424
MLS# SC255624Listed by: IRON VALLEY REAL ESTATE GREATER SCRANTON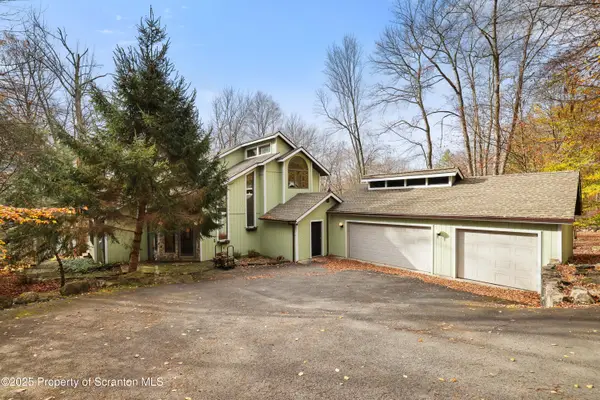 $977,000Pending3 beds 3 baths3,357 sq. ft.
$977,000Pending3 beds 3 baths3,357 sq. ft.67 Lakeview Timbers Drive, Gouldsboro, PA 18424
MLS# SC255577Listed by: TOUCHSTONE REALTY BY PAM SHOTTO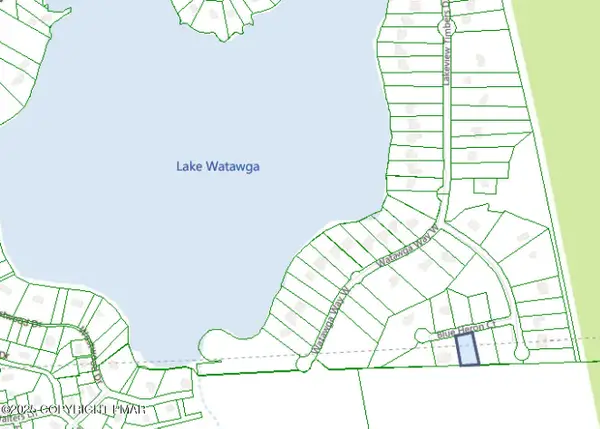 $34,900Active0.65 Acres
$34,900Active0.65 Acres177 Blue Heron Court, Gouldsboro, PA 18424
MLS# PM-136731Listed by: KELLER WILLIAMS REAL ESTATE - STROUDSBURG 803 MAIN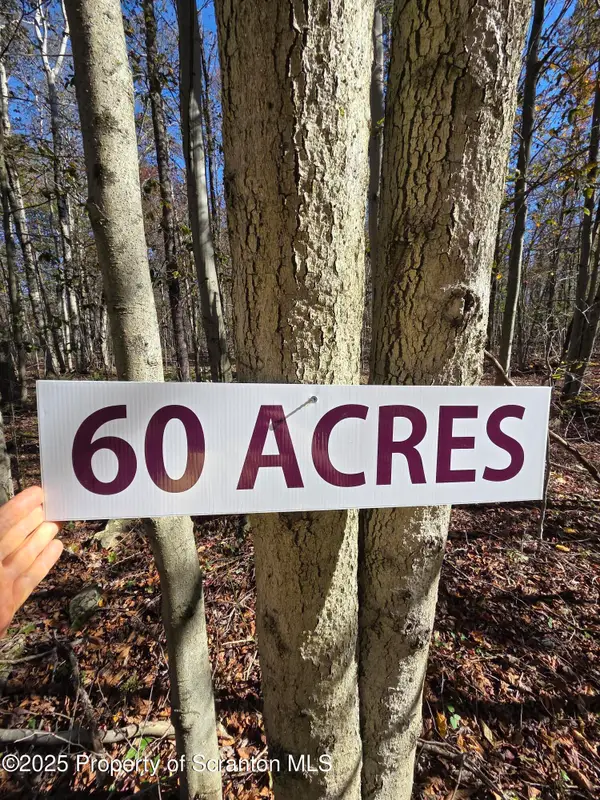 $489,000Active0 Acres
$489,000Active0 AcresState Park Road Road, Gouldsboro, PA 18424
MLS# SC255421Listed by: PIKE/WAYNE ASSOCIATION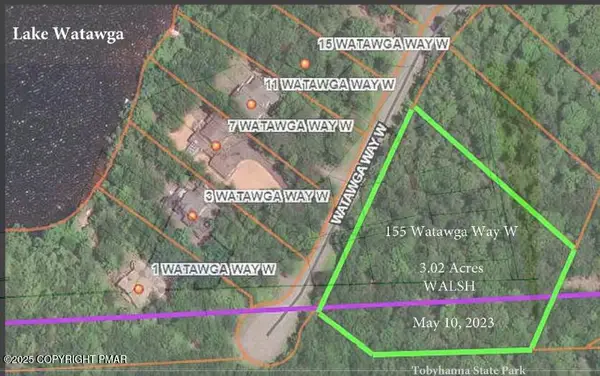 $110,000Active2.46 Acres
$110,000Active2.46 Acres155 Watawga Way West, Gouldsboro, PA 18424
MLS# PM-136402Listed by: KELLER WILLIAMS REAL ESTATE - STROUDSBURG $399,000Active8 beds 2 baths3,490 sq. ft.
$399,000Active8 beds 2 baths3,490 sq. ft.533 Main Street, Gouldsboro, PA 18424
MLS# SC255067Listed by: COLDWELL BANKER TOWN & COUNTRY PROPERTIES MOSCOW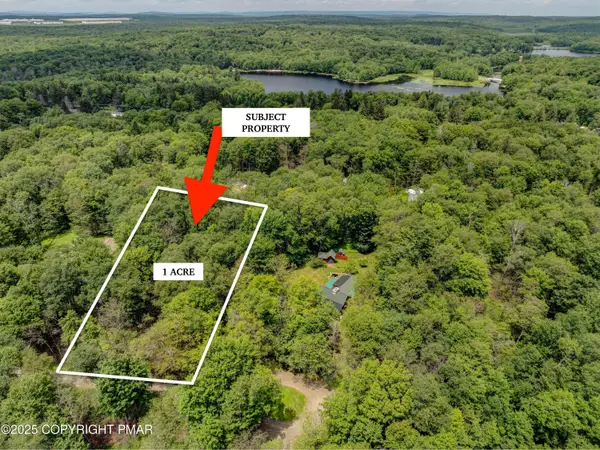 $80,000Active1 Acres
$80,000Active1 AcresLot 1 Evergreen Drive, Gouldsboro, PA 18424
MLS# PM-136073Listed by: RE/MAX OF THE POCONOS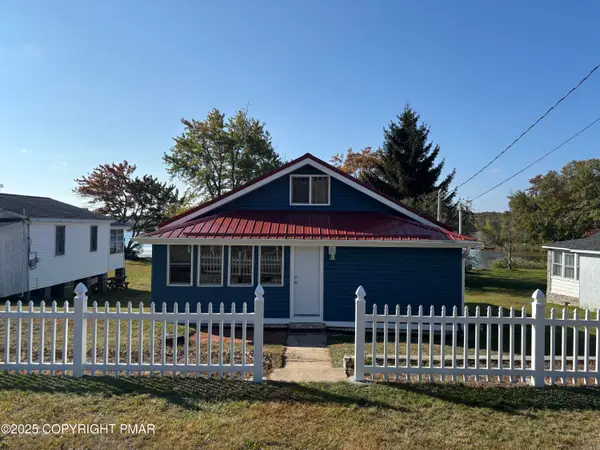 $385,000Pending2 beds 2 baths870 sq. ft.
$385,000Pending2 beds 2 baths870 sq. ft.75 Third Street, Gouldsboro, PA 18424
MLS# PM-135872Listed by: BIG BASS LAKE REALTY, INC.
