72 Lakeview Timbers Drive, Gouldsboro, PA 18424
Local realty services provided by:ERA One Source Realty
72 Lakeview Timbers Drive,Gouldsboro, PA 18424
$429,000
- 3 Beds
- 2 Baths
- 1,817 sq. ft.
- Single family
- Pending
Listed by: jessica morigl
Office: re/max best
MLS#:PW252433
Source:PA_PWAR
Price summary
- Price:$429,000
- Price per sq. ft.:$236.1
- Monthly HOA dues:$147.92
About this home
*Serenity Retreat: Salt Box Home in Lake View Estates*Discover your dream escape at Lake Watawga! This beautifully maintained salt box home is nestled in the coveted Lake View Estates, offering a serene setting with stunning views of the surrounding landscape. Located in a second-tier position, this home still provides exceptional access to the gorgeous 115-acre glacial lake, known for its crystal-clear water.This spotless 3-bedroom, 2-bathroom home boasts high ceilings, a wood-burning fireplace, and a pellet stove for cozy warmth. Enjoy the convenience of an attached garage, main level laundry, and an entry foyer. Gleaming wood floors and an updated kitchen add to the home's charm. Relax in the screened room, unwind on the open deck, or gather around the stone fire pit.The lot backs up to hundreds of acres of state lands, ensuring ultimate privacy and tranquility. Lake View Estates offers a white sand beach, community playground, and hiking trails that connect to the state park trails. This quiet community is the perfect retreat, tucked away yet within 20 minutes of all essential amenities. Conveniently located just two hours from NYC and Philly metros, this amazing escape is yours to call home - come experience the serenity of Lake Watawga!
Contact an agent
Home facts
- Year built:1993
- Listing ID #:PW252433
- Added:107 day(s) ago
- Updated:November 15, 2025 at 09:25 AM
Rooms and interior
- Bedrooms:3
- Total bathrooms:2
- Full bathrooms:2
- Living area:1,817 sq. ft.
Heating and cooling
- Heating:Electric, Pellet Stove
Structure and exterior
- Roof:Asphalt
- Year built:1993
- Building area:1,817 sq. ft.
Utilities
- Water:Well
- Sewer:Public Sewer
Finances and disclosures
- Price:$429,000
- Price per sq. ft.:$236.1
- Tax amount:$4,124
New listings near 72 Lakeview Timbers Drive
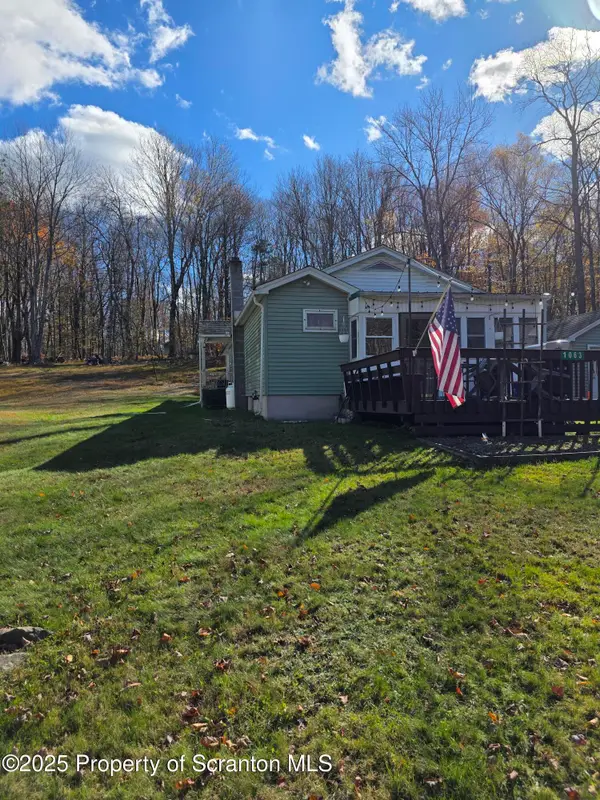 $230,000Active3 beds 2 baths1,249 sq. ft.
$230,000Active3 beds 2 baths1,249 sq. ft.1063 Tobyhanna Road, Gouldsboro, PA 18424
MLS# SC255624Listed by: IRON VALLEY REAL ESTATE GREATER SCRANTON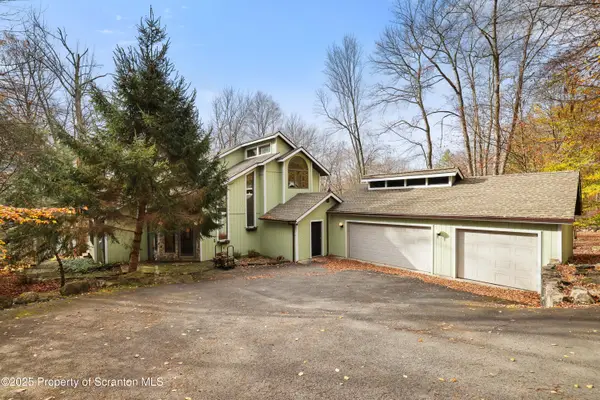 $977,000Pending3 beds 3 baths3,357 sq. ft.
$977,000Pending3 beds 3 baths3,357 sq. ft.67 Lakeview Timbers Drive, Gouldsboro, PA 18424
MLS# SC255577Listed by: TOUCHSTONE REALTY BY PAM SHOTTO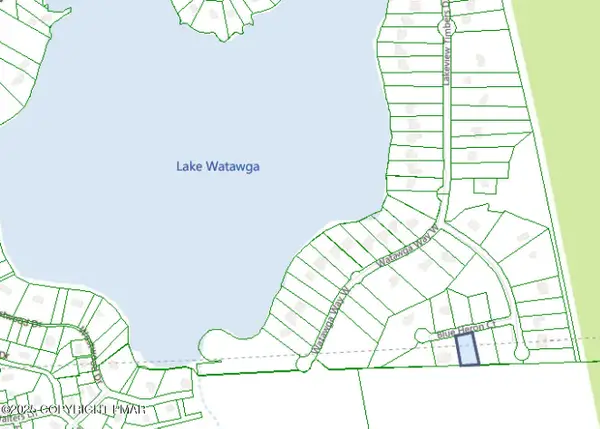 $34,900Active0.65 Acres
$34,900Active0.65 Acres177 Blue Heron Court, Gouldsboro, PA 18424
MLS# PM-136731Listed by: KELLER WILLIAMS REAL ESTATE - STROUDSBURG 803 MAIN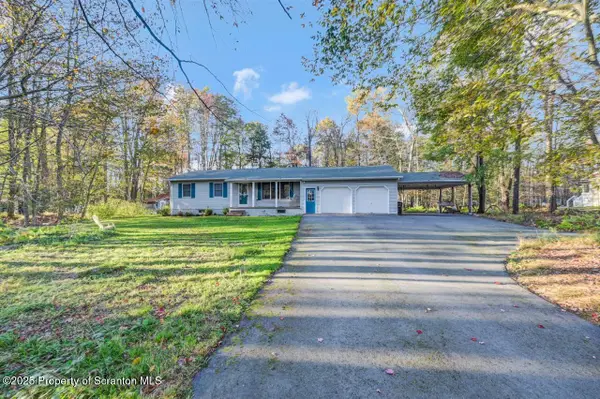 $280,000Pending4 beds 4 baths2,251 sq. ft.
$280,000Pending4 beds 4 baths2,251 sq. ft.31 Evergreen Drive Drive, Gouldsboro, PA 18424
MLS# SC255298Listed by: COBBLESTONE REAL ESTATE LLC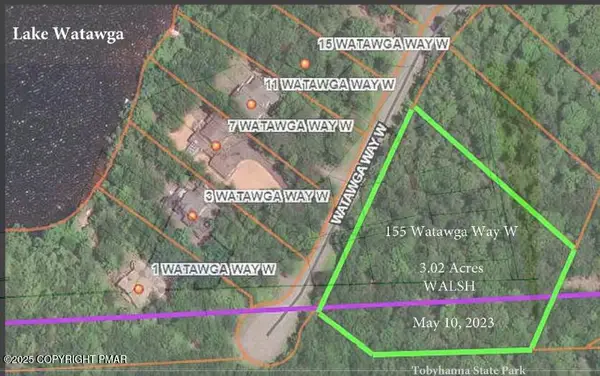 $110,000Active2.46 Acres
$110,000Active2.46 Acres155 Watawga Way West, Gouldsboro, PA 18424
MLS# PM-136402Listed by: KELLER WILLIAMS REAL ESTATE - STROUDSBURG $434,000Active8 beds 2 baths3,490 sq. ft.
$434,000Active8 beds 2 baths3,490 sq. ft.533 Main Street, Gouldsboro, PA 18424
MLS# SC255067Listed by: COLDWELL BANKER TOWN & COUNTRY PROPERTIES MOSCOW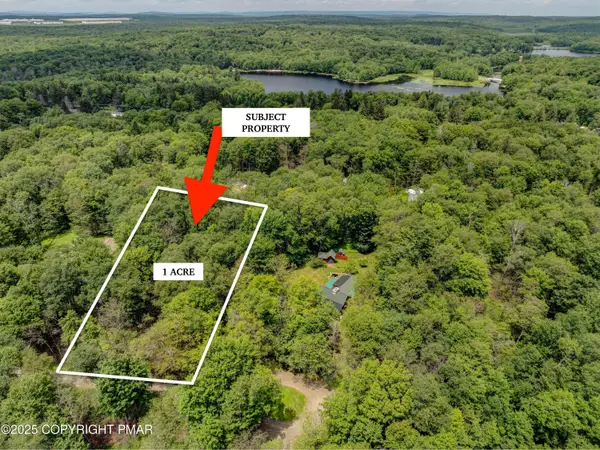 $80,000Active1 Acres
$80,000Active1 AcresLot 1 Evergreen Drive, Gouldsboro, PA 18424
MLS# PM-136073Listed by: RE/MAX OF THE POCONOS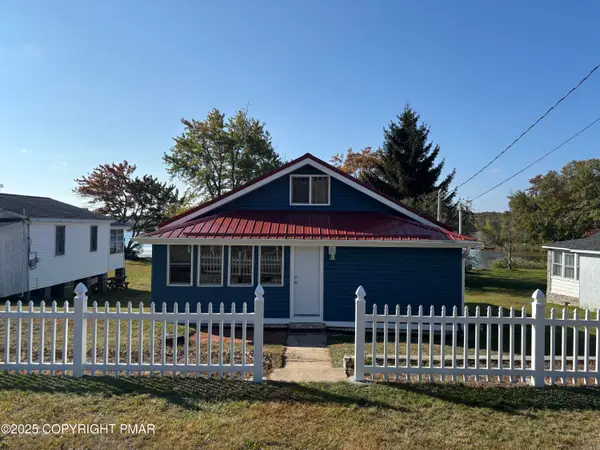 $385,000Active2 beds 2 baths870 sq. ft.
$385,000Active2 beds 2 baths870 sq. ft.75 Third Street, Gouldsboro, PA 18424
MLS# PM-135872Listed by: BIG BASS LAKE REALTY, INC. $279,900Pending3 beds 2 baths1,409 sq. ft.
$279,900Pending3 beds 2 baths1,409 sq. ft.46 4th Street, Gouldsboro, PA 18424
MLS# SC254783Listed by: COBBLESTONE REAL ESTATE LLC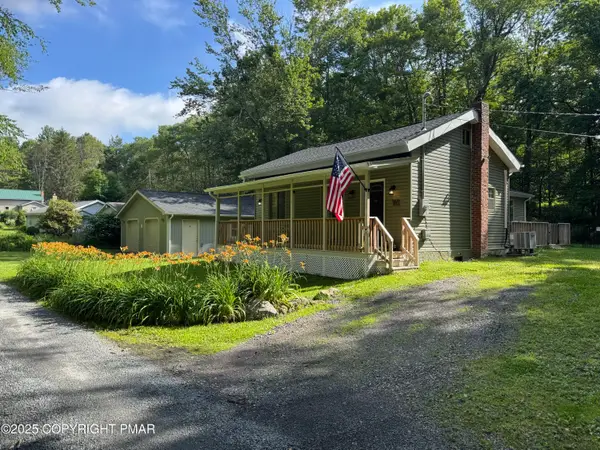 $279,900Active3 beds 2 baths900 sq. ft.
$279,900Active3 beds 2 baths900 sq. ft.18 Shady Lane, Gouldsboro, PA 18424
MLS# PM-135501Listed by: MARY ENCK REALTY INC
