865 Dry Run Rd, Grantville, PA 17028
Local realty services provided by:Mountain Realty ERA Powered
Listed by: robert cleapor
Office: iron valley real estate of central pa
MLS#:PADA2046934
Source:BRIGHTMLS
Price summary
- Price:$849,999
- Price per sq. ft.:$204.72
About this home
Private Oasis with Room to Live, Work, and Play
Welcome to your dream retreat — this stunning 6-bedroom, 5-bathroom estate offers over 4,100 square feet of living space on 4.56 acres of privacy, comfort, and functionality. Tucked away in a peaceful, private setting, this home is designed for those who value space, efficiency, and versatility.
Inside, you'll find not one, but two primary suites, one on the main floor and another upstairs, perfect for multi-generational living. The heart of the home flows into a multi-level composite deck that overlooks an in-ground saltwater pool, ideal for entertaining or unwinding in total serenity.
The walkout basement adds even more potential with a finished half bath (complete with a urinal), and the oversized 3-car garage offers plenty of room for toys, tools, and storage.
Other standout features include; owned solar panels for energy efficiency, a commercial-grade, industrial-zoned HVAC system for superior comfort and hardwood floors throughout.
Contact an agent
Home facts
- Year built:2002
- Listing ID #:PADA2046934
- Added:180 day(s) ago
- Updated:December 29, 2025 at 02:34 PM
Rooms and interior
- Bedrooms:6
- Total bathrooms:5
- Full bathrooms:3
- Half bathrooms:2
- Living area:4,152 sq. ft.
Heating and cooling
- Cooling:Central A/C
- Heating:Electric, Forced Air, Heat Pump(s)
Structure and exterior
- Year built:2002
- Building area:4,152 sq. ft.
- Lot area:4.56 Acres
Schools
- High school:LOWER DAUPHIN
Utilities
- Water:Well
- Sewer:Mound System, Septic Exists
Finances and disclosures
- Price:$849,999
- Price per sq. ft.:$204.72
- Tax amount:$9,850 (2024)
New listings near 865 Dry Run Rd
- New
 $350,000Active3 beds 2 baths2,160 sq. ft.
$350,000Active3 beds 2 baths2,160 sq. ft.551 Mill Rd, GRANTVILLE, PA 17028
MLS# PALN2024100Listed by: BERKSHIRE HATHAWAY HOMESERVICES HOMESALE REALTY  $60,000Active2 beds 2 baths
$60,000Active2 beds 2 baths140 Deann Ln, GRANTVILLE, PA 17028
MLS# PADA2051636Listed by: IRON VALLEY REAL ESTATE OF LANCASTER $60,000Active2 beds 2 baths
$60,000Active2 beds 2 baths147 Gothier Lane, GRANTVILLE, PA 17028
MLS# PADA2051656Listed by: IRON VALLEY REAL ESTATE OF LANCASTER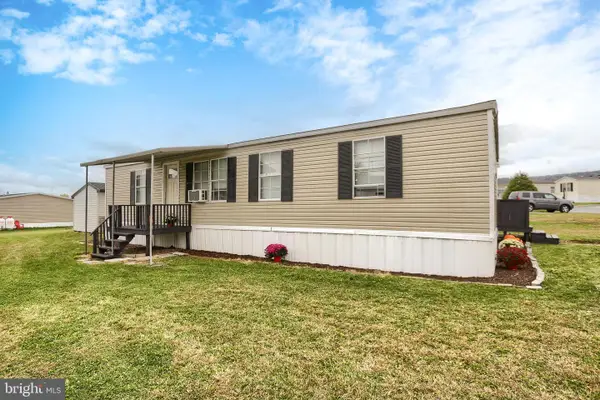 $99,900Active3 beds 2 baths1,248 sq. ft.
$99,900Active3 beds 2 baths1,248 sq. ft.292 Dallas Dr, GRANTVILLE, PA 17028
MLS# PADA2051484Listed by: COLDWELL BANKER REALTY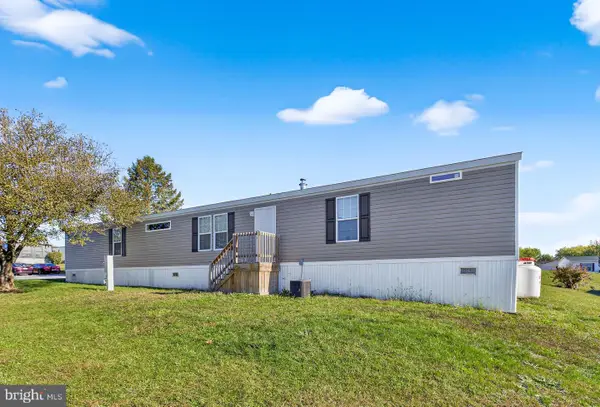 $87,500Active3 beds 2 baths1,216 sq. ft.
$87,500Active3 beds 2 baths1,216 sq. ft.48 Dallas Dr, GRANTVILLE, PA 17028
MLS# PADA2051458Listed by: KELLER WILLIAMS ELITE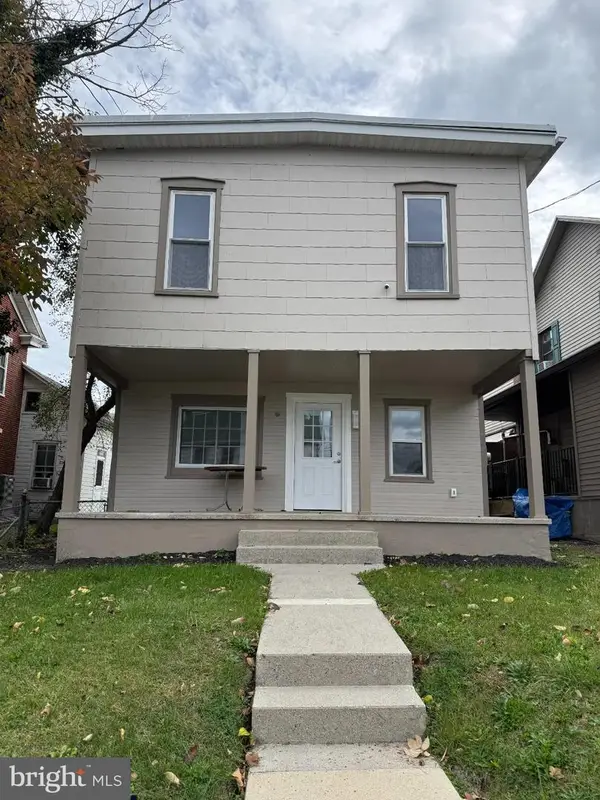 $279,900Active4 beds 2 baths1,400 sq. ft.
$279,900Active4 beds 2 baths1,400 sq. ft.9963 Jonestown Rd, GRANTVILLE, PA 17028
MLS# PADA2050472Listed by: KELLER WILLIAMS REALTY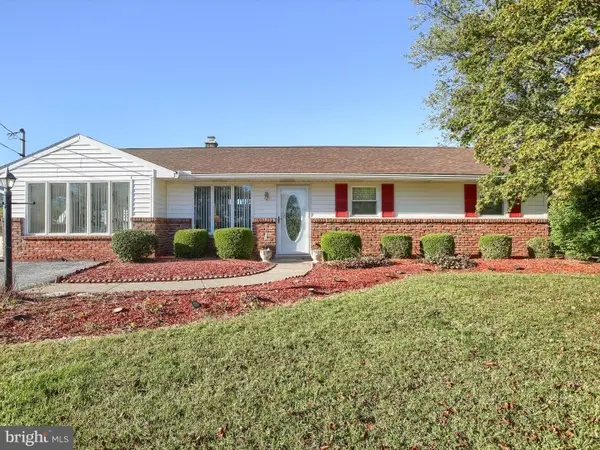 $644,000Active2 beds 1 baths1,498 sq. ft.
$644,000Active2 beds 1 baths1,498 sq. ft.473 Ridge Rd, GRANTVILLE, PA 17028
MLS# PADA2050556Listed by: IRON VALLEY REAL ESTATE OF CENTRAL PA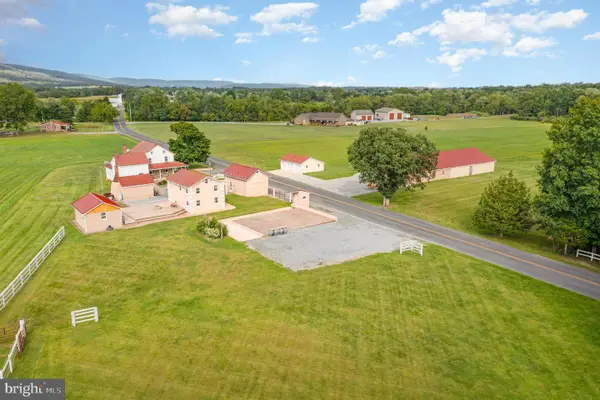 $1,650,000Active3 beds 2 baths1,927 sq. ft.
$1,650,000Active3 beds 2 baths1,927 sq. ft.29 Park Dr, GRANTVILLE, PA 17028
MLS# PALN2023012Listed by: EXP REALTY, LLC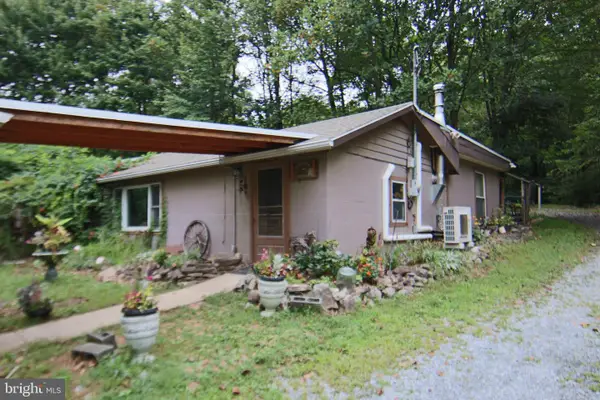 $769,900Pending48.95 Acres
$769,900Pending48.95 Acres9706 Mountain Rd, GRANTVILLE, PA 17028
MLS# PADA2049870Listed by: RE/MAX REALTY SELECT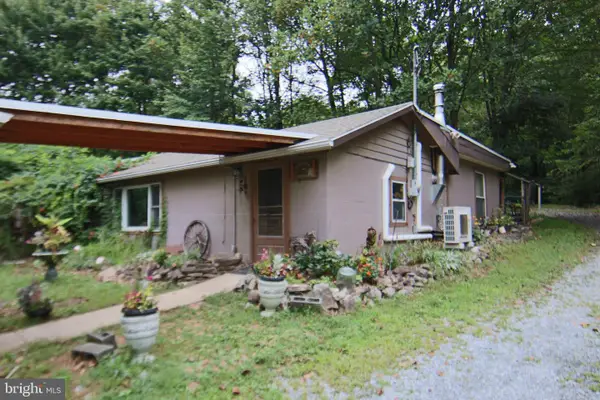 $769,900Pending2 beds 1 baths1,296 sq. ft.
$769,900Pending2 beds 1 baths1,296 sq. ft.9706 Mountain Rd, GRANTVILLE, PA 17028
MLS# PADA2048708Listed by: RE/MAX REALTY SELECT
