1068 Magazine Rd, Green Lane, PA 18054
Local realty services provided by:ERA Byrne Realty
1068 Magazine Rd,Green Lane, PA 18054
$251,000
- 2 Beds
- 1 Baths
- 894 sq. ft.
- Single family
- Pending
Listed by: bill halton
Office: keller williams real estate-blue bell
MLS#:PAMC2161086
Source:BRIGHTMLS
Price summary
- Price:$251,000
- Price per sq. ft.:$280.76
About this home
A rare offering not to be missed, an opportunity to own a home on a secluded, peaceful and large 1.33 acre lot, Privately set among 7 other parcels all once part of the Unami Campground, Enjoy the wild life, and fish for trout in the very nearby well-stocked Unami Creek, Delight in quiet summer mornings as you relax and enjoy your coffee on the deck, A softly shaded front yard, open to bright sunshine near backyard, and more maturely wooded and shaded distant backyard define this enticing lot, On this lot is a cozy home with vaulted ceilings, pine flooring, knotty pine cabinets, 6-panel doors, and quality Andersen bay and casement windows to enjoy views of the tranquil setting, Other features include ceiling fans, FRIGIDAIRE stackable washer & dryer and 2 refrigerators, AO SMITH water heater installed in June of 2023, Propane gas forced air heating & range, 100 amp electrical service, and ultraviolet light water purifying system, This home’s flexible floor plan includes a living room. full kitchen, bedroom, 3-piece bath with shower surround with built-in seat, and large flex space that can be used as you desire - as a family room, craft room, office, bedroom, or even divided into multiple rooms that could include a private 2nd bedroom, This home is a great option for all who desire the quiet country life, This lot has additional road frontage on Geryville Pike with access to public sewer which may open up the possibility of building a second home, a garage, or maybe subdividing the lot, Schedule your showing now
Contact an agent
Home facts
- Year built:1935
- Listing ID #:PAMC2161086
- Added:46 day(s) ago
- Updated:December 24, 2025 at 08:33 AM
Rooms and interior
- Bedrooms:2
- Total bathrooms:1
- Full bathrooms:1
- Living area:894 sq. ft.
Heating and cooling
- Heating:Central, Propane - Leased
Structure and exterior
- Year built:1935
- Building area:894 sq. ft.
- Lot area:1.33 Acres
Schools
- High school:UPPER PERKIOMEN
Utilities
- Water:Well
- Sewer:On Site Septic
Finances and disclosures
- Price:$251,000
- Price per sq. ft.:$280.76
- Tax amount:$2,945 (2025)
New listings near 1068 Magazine Rd
- New
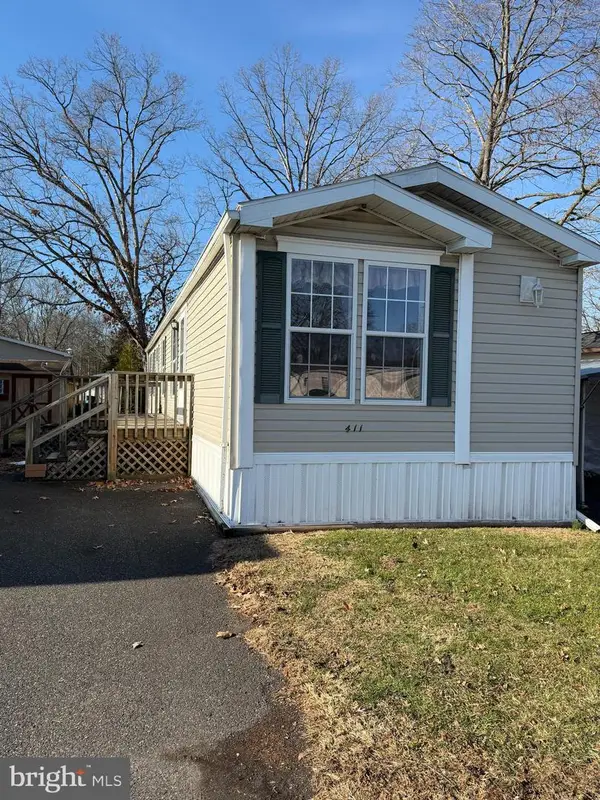 $75,000Active2 beds 2 baths840 sq. ft.
$75,000Active2 beds 2 baths840 sq. ft.411 Oak Dr, GREEN LANE, PA 18054
MLS# PAMC2164108Listed by: REALTY ONE GROUP EXCLUSIVE 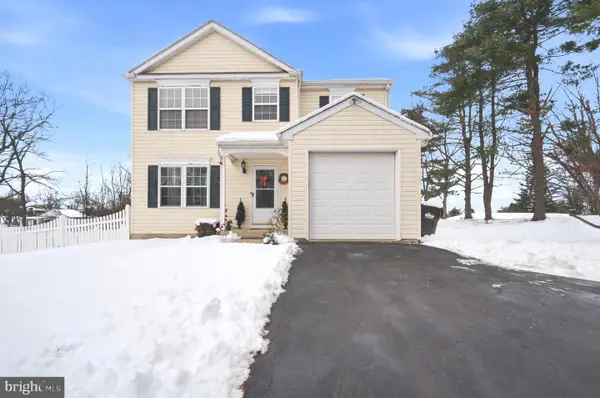 $495,000Pending3 beds 3 baths1,736 sq. ft.
$495,000Pending3 beds 3 baths1,736 sq. ft.5089 Mclean Station Rd, GREEN LANE, PA 18054
MLS# PAMC2163864Listed by: OPUS ELITE REAL ESTATE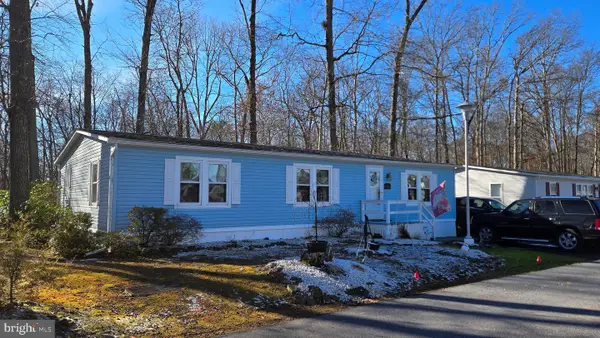 $90,000Active2 beds 2 baths1,344 sq. ft.
$90,000Active2 beds 2 baths1,344 sq. ft.727 Dogwood Dr, GREEN LANE, PA 18054
MLS# PAMC2163104Listed by: RE/MAX 440 - QUAKERTOWN $300,000Pending3 beds 1 baths1,119 sq. ft.
$300,000Pending3 beds 1 baths1,119 sq. ft.1044 Magazine Rd, GREEN LANE, PA 18054
MLS# PAMC2162932Listed by: KELLER WILLIAMS REAL ESTATE-BLUE BELL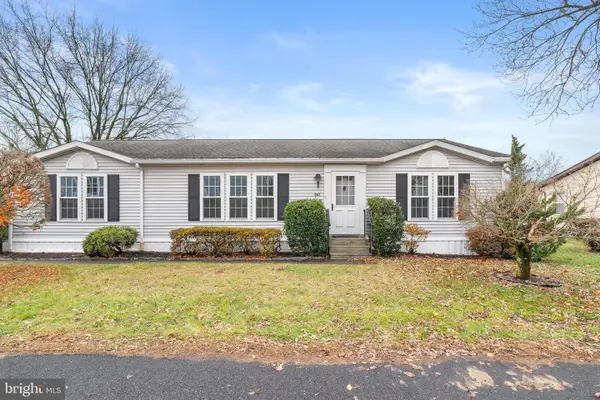 $94,500Active3 beds 2 baths1,404 sq. ft.
$94,500Active3 beds 2 baths1,404 sq. ft.907 Lakeview Dr, GREEN LANE, PA 18054
MLS# PAMC2162576Listed by: MOMENTS REAL ESTATE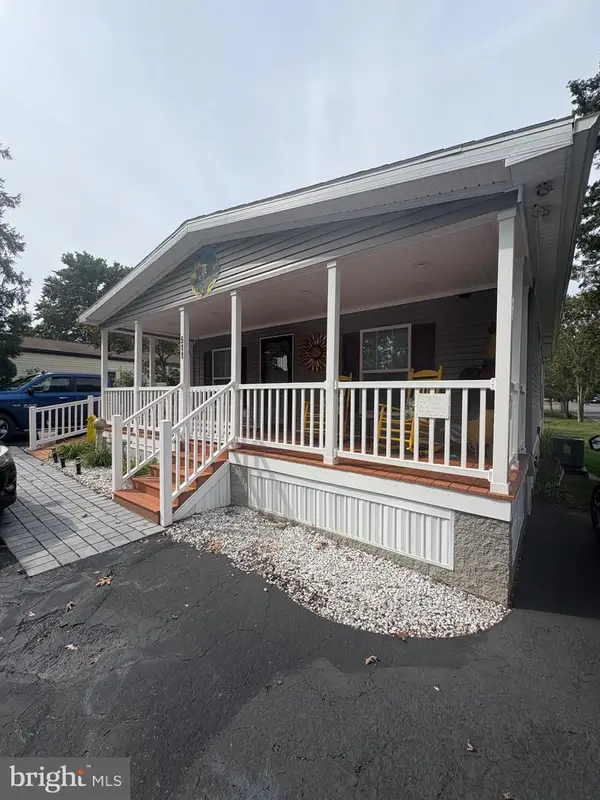 $149,000Active2 beds 2 baths936 sq. ft.
$149,000Active2 beds 2 baths936 sq. ft.511 Maple Dr, GREEN LANE, PA 18054
MLS# PAMC2158290Listed by: REALTY ONE GROUP EXCLUSIVE $109,900Active3 beds 2 baths1,376 sq. ft.
$109,900Active3 beds 2 baths1,376 sq. ft.902 Lakeview Dr #, GREEN LANE, PA 18054
MLS# PAMC2155038Listed by: CENTURY 21 THE REAL ESTATE STORE $65,000Active1 Acres
$65,000Active1 Acres0 Old Woods Rd, GREEN LANE, PA 18054
MLS# PABU2105164Listed by: BHHS FOX & ROACH-COLLEGEVILLE $499,995Active5 beds 2 baths
$499,995Active5 beds 2 baths3111 Main St, GREEN LANE, PA 18054
MLS# PAMC2154730Listed by: RE/MAX RELIANCE
