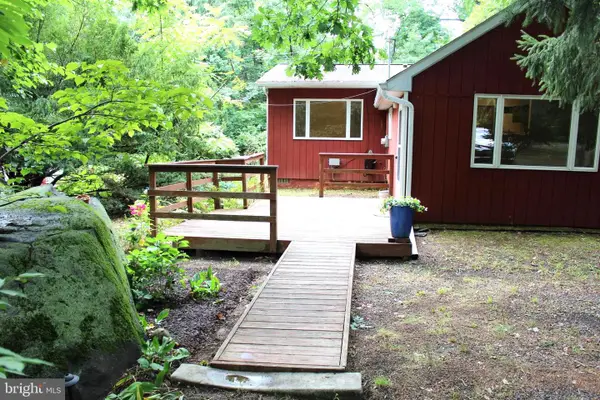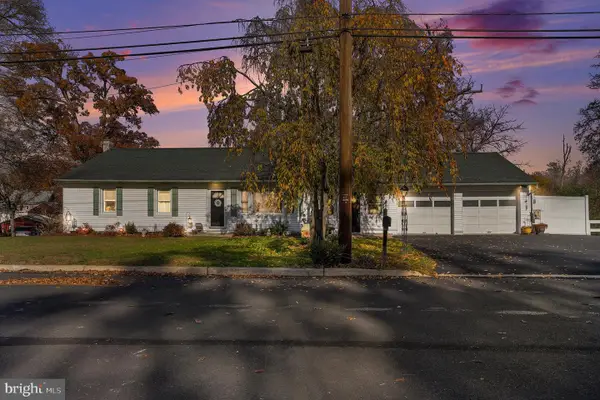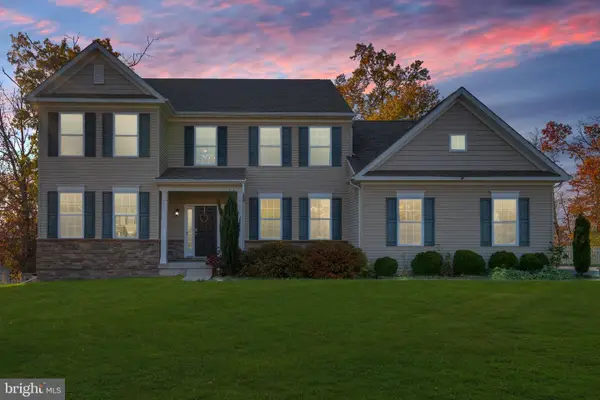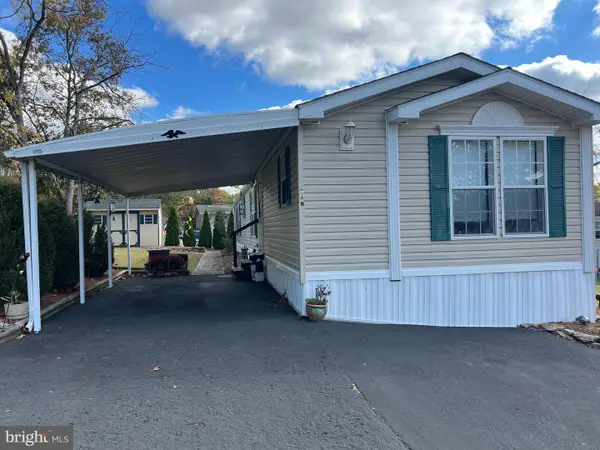284 Whites Mill Rd, Green Lane, PA 18054
Local realty services provided by:ERA Cole Realty
284 Whites Mill Rd,Green Lane, PA 18054
$560,000
- 4 Beds
- 3 Baths
- 2,747 sq. ft.
- Single family
- Pending
Listed by: maryann matteo
Office: bhhs fox & roach-blue bell
MLS#:PAMC2145410
Source:BRIGHTMLS
Price summary
- Price:$560,000
- Price per sq. ft.:$203.86
About this home
Welcome home to 285 Whites Mill Road
*Full One Year Home Warranty Included*
**Please see the list of upgrades for this property!**
This incredible and well-maintained Dutch colonial style home (Souderton School District)
is nestled on a serene, wooded lot along a quiet tertiary road. This amazing property offers the perfect blend of privacy, natural beauty, and everyday convenience. Located in the sought-after Souderton School District, this 4-bedroom, 2.5-bath home is a nature lover’s dream—just a short walk from the scenic Whites Mill Preserve and the peaceful Unami Creek.
Step inside to discover a thoughtfully designed layout featuring two spacious living areas, a formal dining room, a breakfast nook, and a generously sized kitchen—ideal for entertaining or quiet nights. The light-filled den showcases gorgeous flooring, double sliding doors, and recessed lighting, all centered around a stunning brick fireplace with a rustic wood mantle. French doors separate the second living room, making it a perfect home office or formal sitting room. Step out onto the low-maintenance Trex deck and enjoy uninterrupted views of the surrounding forest—perfect for indoor/outdoor gatherings!
Upstairs, the spacious primary suite features a private full bath and ample closet space. Three additional oversized bedrooms offer comfort and flexibility for family, guests, or office space. And, the luxurious spa-like bathroom is absolutely amazing!
Additional features include hardwood flooring throughout, a first-floor laundry room conveniently located off the kitchen, a large shed for outdoor equipment, a dedicated workshop/utility space between the kitchen and 2-car garage, and a hard-wired generator for peace of mind. With room for four additional vehicles and plenty of storage, this home is as functional as it is beautiful.
There are so many upgrades and improvements including a whole house Generac generator!
Enjoy the tranquility of rural living with the convenience of a short drive to Route 63 and Route 309. Don’t miss your opportunity to own this peaceful retreat—schedule your private showing today!
Contact an agent
Home facts
- Year built:1970
- Listing ID #:PAMC2145410
- Added:141 day(s) ago
- Updated:November 14, 2025 at 08:39 AM
Rooms and interior
- Bedrooms:4
- Total bathrooms:3
- Full bathrooms:2
- Half bathrooms:1
- Living area:2,747 sq. ft.
Heating and cooling
- Cooling:Central A/C
- Heating:Baseboard - Electric, Electric, Forced Air
Structure and exterior
- Year built:1970
- Building area:2,747 sq. ft.
- Lot area:1.51 Acres
Utilities
- Water:Well
- Sewer:On Site Septic
Finances and disclosures
- Price:$560,000
- Price per sq. ft.:$203.86
- Tax amount:$8,027 (2024)
New listings near 284 Whites Mill Rd
- New
 $251,000Active2 beds 1 baths894 sq. ft.
$251,000Active2 beds 1 baths894 sq. ft.1068 Magazine Rd, GREEN LANE, PA 18054
MLS# PAMC2161086Listed by: KELLER WILLIAMS REAL ESTATE-BLUE BELL  $429,900Pending3 beds 1 baths1,528 sq. ft.
$429,900Pending3 beds 1 baths1,528 sq. ft.501 Walnut St, GREEN LANE, PA 18054
MLS# PAMC2160324Listed by: RE/MAX READY- New
 $725,000Active6 beds 4 baths4,040 sq. ft.
$725,000Active6 beds 4 baths4,040 sq. ft.5933 Woodridge Dr, GREEN LANE, PA 18054
MLS# PAMC2160748Listed by: ENGLE GARNER REALTY ASSOCIATES  $95,000Pending2 beds 2 baths1,120 sq. ft.
$95,000Pending2 beds 2 baths1,120 sq. ft.207 Green Hill Dr, GREEN LANE, PA 18054
MLS# PAMC2159818Listed by: BHHS FOX & ROACH-COLLEGEVILLE $369,900Pending3 beds 1 baths1,996 sq. ft.
$369,900Pending3 beds 1 baths1,996 sq. ft.3769 Geryville Pike, GREEN LANE, PA 18054
MLS# PAMC2157388Listed by: CENTURY 21 LONGACRE REALTY $799,000Pending4 beds 4 baths4,011 sq. ft.
$799,000Pending4 beds 4 baths4,011 sq. ft.2125 Old Woods Rd, GREEN LANE, PA 18054
MLS# PABU2105932Listed by: ADDISON WOLFE REAL ESTATE $119,900Active3 beds 2 baths1,376 sq. ft.
$119,900Active3 beds 2 baths1,376 sq. ft.902 Lakeview Dr #, GREEN LANE, PA 18054
MLS# PAMC2155038Listed by: CENTURY 21 THE REAL ESTATE STORE $65,000Active1 Acres
$65,000Active1 Acres0 Old Woods Rd, GREEN LANE, PA 18054
MLS# PABU2105164Listed by: BHHS FOX & ROACH-COLLEGEVILLE $299,995Active5 beds 2 baths
$299,995Active5 beds 2 baths3111 Main St, GREEN LANE, PA 18054
MLS# PAMC2154730Listed by: RE/MAX RELIANCE $219,900Active3 beds 2 baths1,620 sq. ft.
$219,900Active3 beds 2 baths1,620 sq. ft.906 Lakeview Dr, GREEN LANE, PA 18054
MLS# PAMC2152656Listed by: SPRINGER REALTY GROUP
