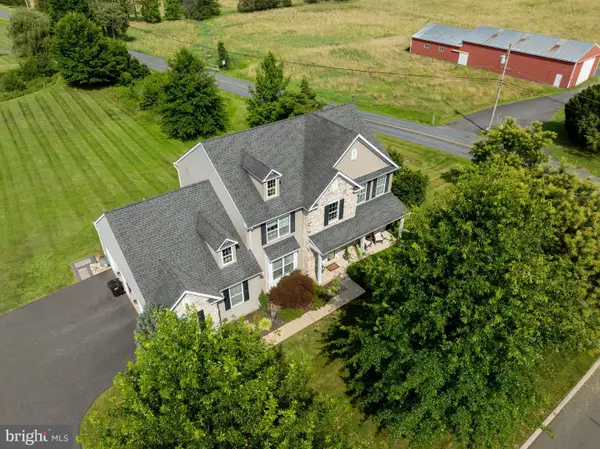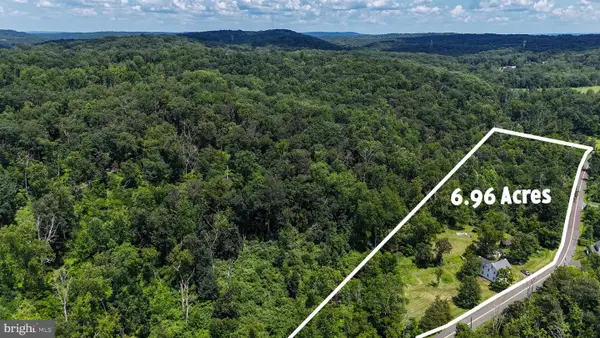806 Holly Dr, Green Lane, PA 18054
Local realty services provided by:ERA Reed Realty, Inc.
806 Holly Dr,Green Lane, PA 18054
$120,000
- 2 Beds
- 2 Baths
- 924 sq. ft.
- Mobile / Manufactured
- Pending
Listed by:gavin bruce long
Office:moments real estate
MLS#:PAMC2127296
Source:BRIGHTMLS
Price summary
- Price:$120,000
- Price per sq. ft.:$129.87
About this home
Buying a home in the Green Lane area has always been at the top of my list! Scenic views and various outdoor activities such as walking trails, boating, fishing, skiing all surround my new home thanks to Green Lane Park! As I pull to my driveway, I am first greeted by the lovely deck. I can already imagine sipping my morning coffee, swaying in my rocking chair and taking in all the tree top views. Once inside, the open floor plan welcomes me, as well as, the brand new windows, new floors, fresh coat of paint, and recessed lighting. The living room is cozy and will be perfect for when I host gatherings with my family and friends. I love how the living room flows easily into the kitchen. The kitchen offers white cabinets, tile backsplash, stainless steel appliances, a built-in microwave, sleek hardware, quartz countertops, a spacious peninsula and a sizable pantry. This space is truly a chef's dream! The laundry area is tucked away nicely before I enter my master bedroom. I am so thankful that I do not need to take any trips to the laundromat! Entering my master bedroom, I know I will be able to retreat here after a long day to unwind. The master bedroom offers multiple windows allowing the sunshine to stream through, new carpet, fresh paint, walk-in closet and an ensuite bathroom. The bathroom showcases a stall shower, a rain shower head, modern light fixtures and a double sink vanity offering tons of storage space. On the opposite side of the home is the second bedroom and hall bathroom. I can set up the second bedroom for when my family is staying for extended visits. Or, I might turn it into my home office and craft room. I also love how spacious the bedroom closet is, I will be able to store away so many of my items! The hall bathroom connects from both the second bedroom and living room making it so convenient for guests! The bathroom offers a tub shower, a lovely vanity, modern light fixtures and hardware. As I head outside to the back yard, I am thrilled to have a second deck overlooking the property. The back deck is private and offers shade, which will be perfect for those hot summer evenings. I plan to host many summer BBQs and this space will be perfect for entertaining! Another reason why I like my new home so much is because of the convenient location. Within a 10-minute drive, I have all the stores, shops and restaurants that I need! I have found my own little piece of paradise, and I can't wait to move in!
Contact an agent
Home facts
- Year built:1986
- Listing ID #:PAMC2127296
- Added:233 day(s) ago
- Updated:September 29, 2025 at 07:35 AM
Rooms and interior
- Bedrooms:2
- Total bathrooms:2
- Full bathrooms:2
- Living area:924 sq. ft.
Heating and cooling
- Cooling:Central A/C
- Heating:Electric, Forced Air
Structure and exterior
- Year built:1986
- Building area:924 sq. ft.
Schools
- High school:UPPER PERKIOMEN
- Middle school:UPPER PERKIOMEN
- Elementary school:MARLBOROUGH
Utilities
- Water:Community
- Sewer:Community Septic Tank, Private Sewer, Shared Sewer
Finances and disclosures
- Price:$120,000
- Price per sq. ft.:$129.87
- Tax amount:$586 (2025)
New listings near 806 Holly Dr
- New
 $799,000Active4 beds 4 baths4,011 sq. ft.
$799,000Active4 beds 4 baths4,011 sq. ft.2125 Old Woods Rd, GREEN LANE, PA 18054
MLS# PABU2105932Listed by: ADDISON WOLFE REAL ESTATE - New
 $139,900Active3 beds 2 baths1,376 sq. ft.
$139,900Active3 beds 2 baths1,376 sq. ft.902 Lakeview Dr #, GREEN LANE, PA 18054
MLS# PAMC2155038Listed by: CENTURY 21 THE REAL ESTATE STORE  $75,000Active1 Acres
$75,000Active1 Acres0 Old Woods Rd, GREEN LANE, PA 18054
MLS# PABU2105164Listed by: BHHS FOX & ROACH-COLLEGEVILLE $495,000Active5 beds 2 baths
$495,000Active5 beds 2 baths3111 Main St, GREEN LANE, PA 18054
MLS# PAMC2154730Listed by: RE/MAX RELIANCE $569,900Pending4 beds 2 baths2,062 sq. ft.
$569,900Pending4 beds 2 baths2,062 sq. ft.5509 Hoppenville Rd, GREEN LANE, PA 18054
MLS# PAMC2153196Listed by: SPRINGER REALTY GROUP $225,000Active3 beds 2 baths1,620 sq. ft.
$225,000Active3 beds 2 baths1,620 sq. ft.906 Lakeview Dr, GREEN LANE, PA 18054
MLS# PAMC2152656Listed by: SPRINGER REALTY GROUP $795,000Pending5 beds 4 baths3,643 sq. ft.
$795,000Pending5 beds 4 baths3,643 sq. ft.1801 Candlewyck Ln, GREEN LANE, PA 18054
MLS# PAMC2151352Listed by: COLDWELL BANKER HERITAGE-QUAKERTOWN $290,000Active6.96 Acres
$290,000Active6.96 Acres2310 Rostkowski Rd, GREEN LANE, PA 18054
MLS# PAMC2149016Listed by: RE/MAX RELIANCE $289,990Active4 beds 2 baths1,800 sq. ft.
$289,990Active4 beds 2 baths1,800 sq. ft.2310 Rostkowski Rd, GREEN LANE, PA 18054
MLS# PAMC2149020Listed by: RE/MAX RELIANCE $499,900Pending4 beds 3 baths1,695 sq. ft.
$499,900Pending4 beds 3 baths1,695 sq. ft.200 Clump Rd, GREEN LANE, PA 18054
MLS# PAMC2147038Listed by: RE/MAX 2000
