1223 E Pebblebrook Dr, Greencastle, PA 17225
Local realty services provided by:ERA Liberty Realty
Listed by: matthew e gunder
Office: coldwell banker realty
MLS#:PAFL2030932
Source:BRIGHTMLS
Price summary
- Price:$535,000
- Price per sq. ft.:$112.25
- Monthly HOA dues:$4.17
About this home
Stunning Former Builder Model in Shadow Creek – Loaded with Upgrades! Welcome to this exceptional Colonial-style home in the desirable Shadow Creek neighborhood, boasting nearly 5,000 sq. ft. of finished living space across three levels. As a former builder model, this residence showcases premium finishes and thoughtful design throughout. The main level features a formal living room, dining room, and a private den/office, perfect for remote work or quiet reading. The sunken family room is a showstopper with a floor-to-ceiling stone gas fireplace and brand-new LVP flooring. The gourmet kitchen is a chef’s dream, offering granite countertops, maple cabinetry, a center island with a new electric cooktop, double wall ovens, built-in microwave, and a spacious morning room thanks to the three-level bump-out. Enjoy hardwood floors throughout most of the main level, a dual staircase, and a wet bar for entertaining. Additional conveniences include a main-level laundry room, a mudroom off the garage, and a heated/cooled garage with extra storage. Upstairs, you'll find four generously sized bedrooms. Two share a Jack-and-Jill bath, one has its own en-suite, and the primary suite is a luxurious retreat with a sitting area, gas fireplace, and a spa-like bath featuring a soaking tub, stall shower, water closet, and a massive walk-in closet with a laundry chute. The finished basement offers flexible living space with a large rec room (ideal for guests), a media room wired for surround sound, a full bath, and a spacious utility/storage room. Walk-out access via a wide areaway adds convenience and natural light. Step outside to a large rear composite deck, perfect for entertaining or relaxing in your private backyard oasis.
Contact an agent
Home facts
- Year built:2006
- Listing ID #:PAFL2030932
- Added:115 day(s) ago
- Updated:February 21, 2026 at 02:48 PM
Rooms and interior
- Bedrooms:4
- Total bathrooms:5
- Full bathrooms:4
- Half bathrooms:1
- Living area:4,766 sq. ft.
Heating and cooling
- Cooling:Central A/C
- Heating:Electric, Forced Air, Heat Pump(s), Natural Gas
Structure and exterior
- Roof:Architectural Shingle
- Year built:2006
- Building area:4,766 sq. ft.
- Lot area:0.41 Acres
Schools
- High school:GREENCASTLE-ANTRIM SENIOR
- Middle school:GREENCASTLE-ANTRIM
Utilities
- Water:Public
- Sewer:Public Sewer
Finances and disclosures
- Price:$535,000
- Price per sq. ft.:$112.25
- Tax amount:$6,784 (2025)
New listings near 1223 E Pebblebrook Dr
- New
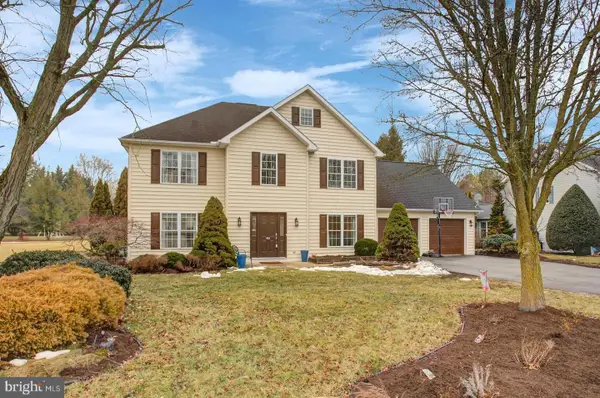 $419,900Active4 beds 3 baths2,764 sq. ft.
$419,900Active4 beds 3 baths2,764 sq. ft.463 Century Dr, GREENCASTLE, PA 17225
MLS# PAFL2032530Listed by: COLDWELL BANKER REALTY - Coming Soon
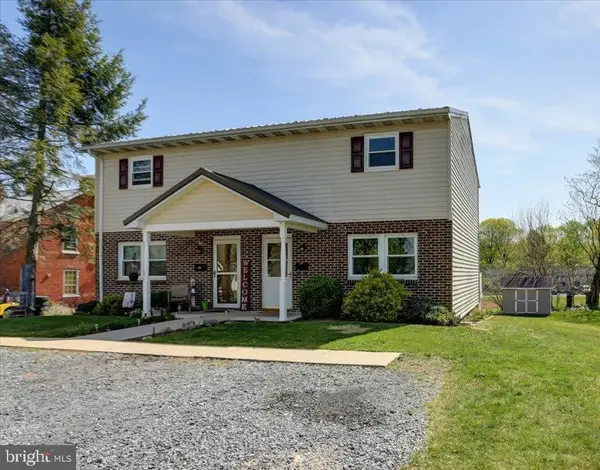 $327,900Coming Soon4 beds -- baths
$327,900Coming Soon4 beds -- baths217-219 N Linden Ave, GREENCASTLE, PA 17225
MLS# PAFL2032776Listed by: COLDWELL BANKER REALTY - New
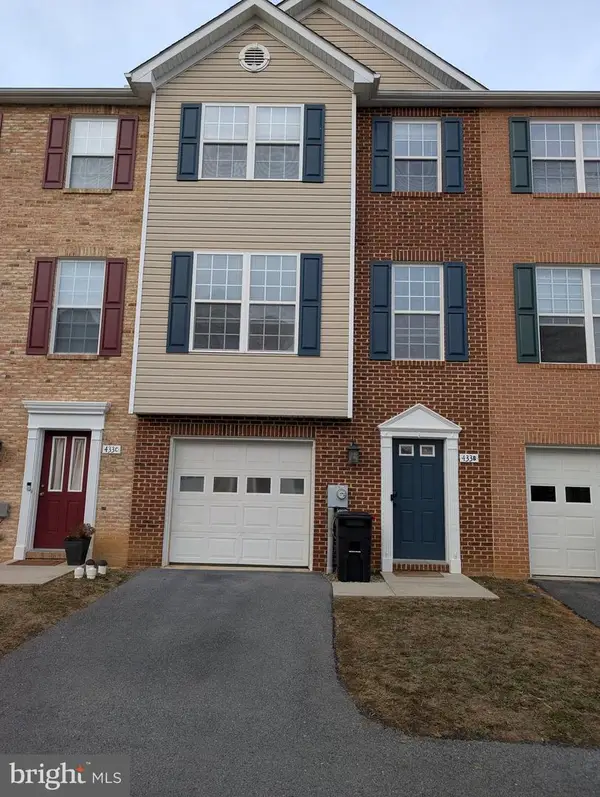 $319,900Active3 beds 3 baths1,664 sq. ft.
$319,900Active3 beds 3 baths1,664 sq. ft.433 W Baltimore St #b, GREENCASTLE, PA 17225
MLS# PAFL2032730Listed by: BERKSHIRE HATHAWAY HOMESERVICES HOMESALE REALTY - New
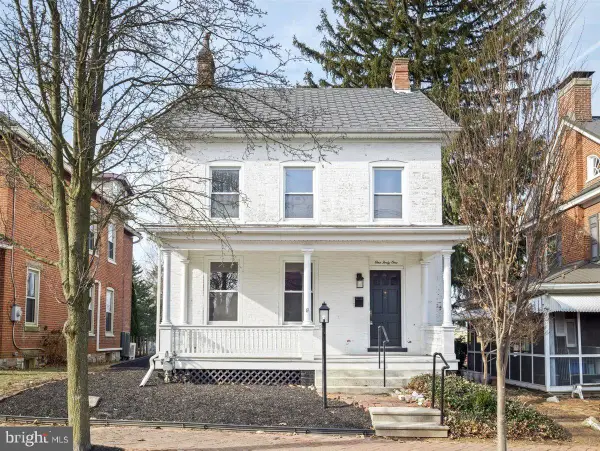 $198,900Active3 beds 2 baths1,750 sq. ft.
$198,900Active3 beds 2 baths1,750 sq. ft.141 S Washington St, GREENCASTLE, PA 17225
MLS# PAFL2032660Listed by: REAL ESTATE INNOVATIONS - New
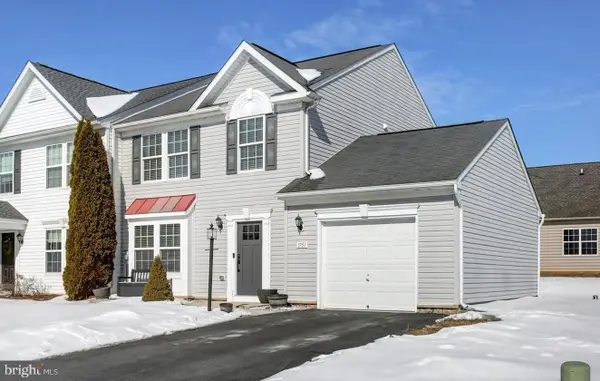 $274,900Active3 beds 3 baths1,628 sq. ft.
$274,900Active3 beds 3 baths1,628 sq. ft.3751 Rolling Hills Dr, GREENCASTLE, PA 17225
MLS# PAFL2032494Listed by: COLDWELL BANKER REALTY 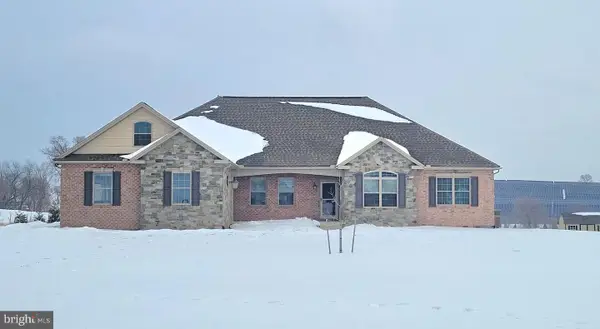 $699,000Active3 beds 4 baths3,132 sq. ft.
$699,000Active3 beds 4 baths3,132 sq. ft.7654 Windmill Road, GREENCASTLE, PA 17225
MLS# PAFL2032562Listed by: RE/MAX RESULTS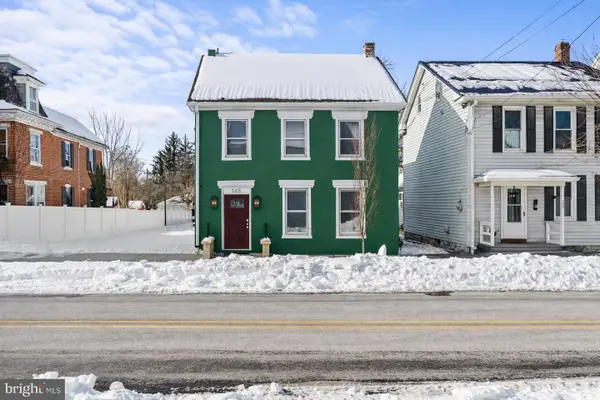 $267,900Active4 beds -- baths2,162 sq. ft.
$267,900Active4 beds -- baths2,162 sq. ft.148 & 173 N Carlisle Street, GREENCASTLE, PA 17225
MLS# PAFL2032526Listed by: THE GLOCKER GROUP REALTY RESULTS- Open Sat, 12 to 1pm
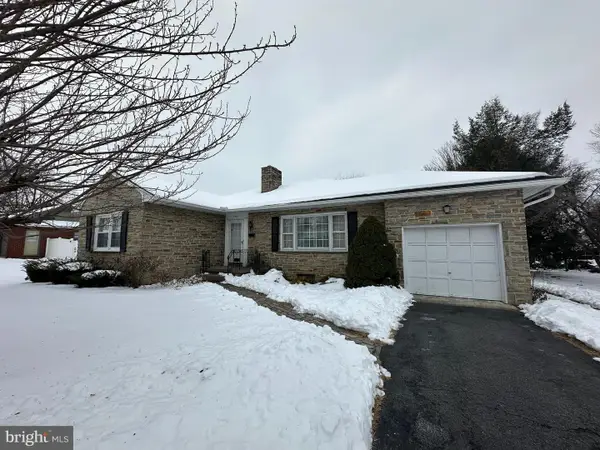 $249,000Active3 beds 2 baths1,302 sq. ft.
$249,000Active3 beds 2 baths1,302 sq. ft.175 Orchard Circle, GREENCASTLE, PA 17225
MLS# PAFL2032488Listed by: HURLEY REAL ESTATE & AUCTIONS 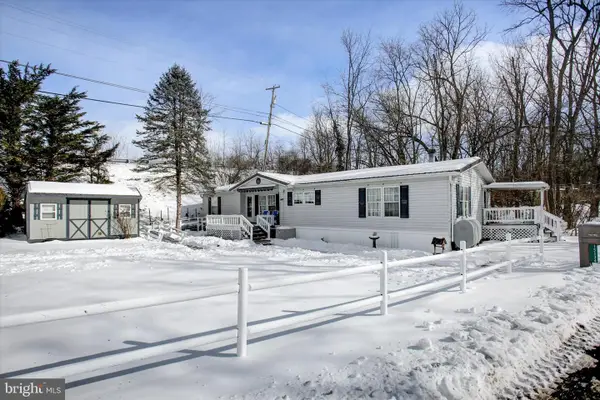 $244,900Pending3 beds 2 baths1,620 sq. ft.
$244,900Pending3 beds 2 baths1,620 sq. ft.15134 N Young Rd, GREENCASTLE, PA 17225
MLS# PAFL2032392Listed by: COLDWELL BANKER REALTY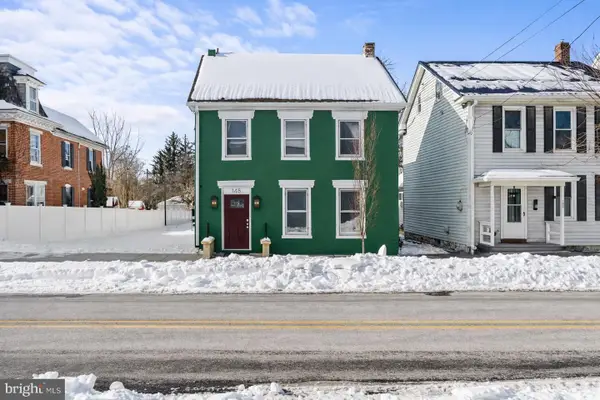 $267,900Active3 beds 2 baths2,162 sq. ft.
$267,900Active3 beds 2 baths2,162 sq. ft.148 N Carlisle Street, GREENCASTLE, PA 17225
MLS# PAFL2032446Listed by: THE GLOCKER GROUP REALTY RESULTS

