14754 Sherwood Dr, GREENCASTLE, PA 17225
Local realty services provided by:ERA Central Realty Group
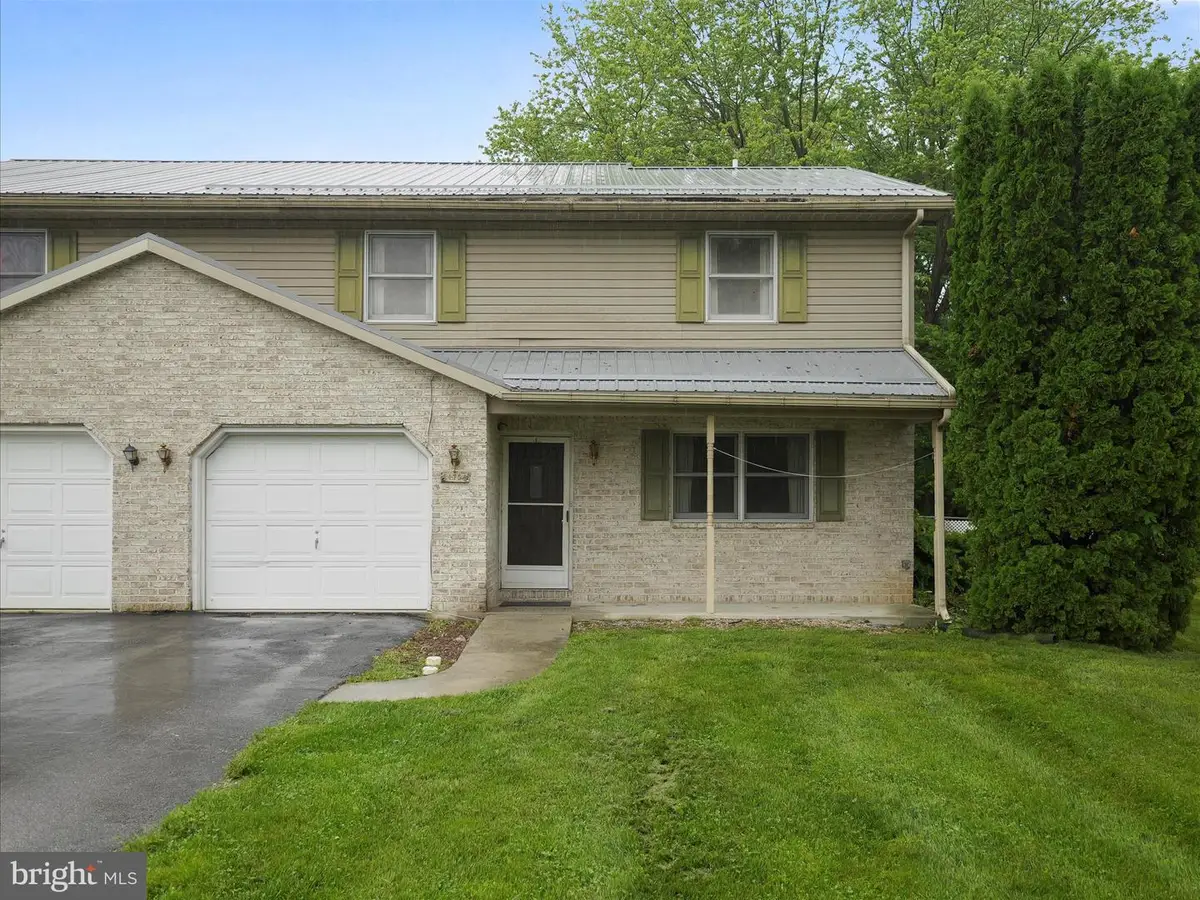
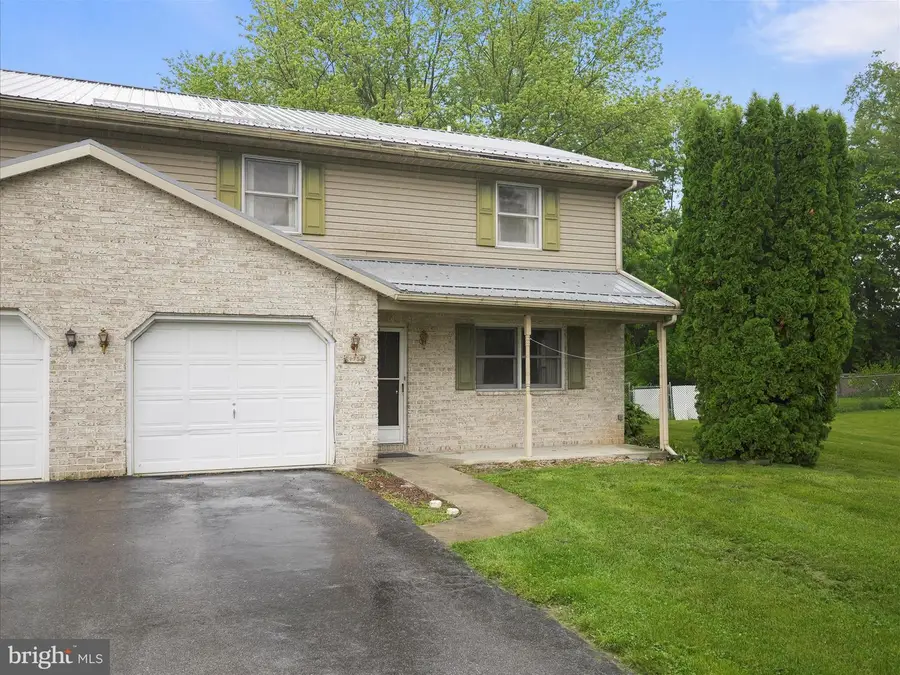
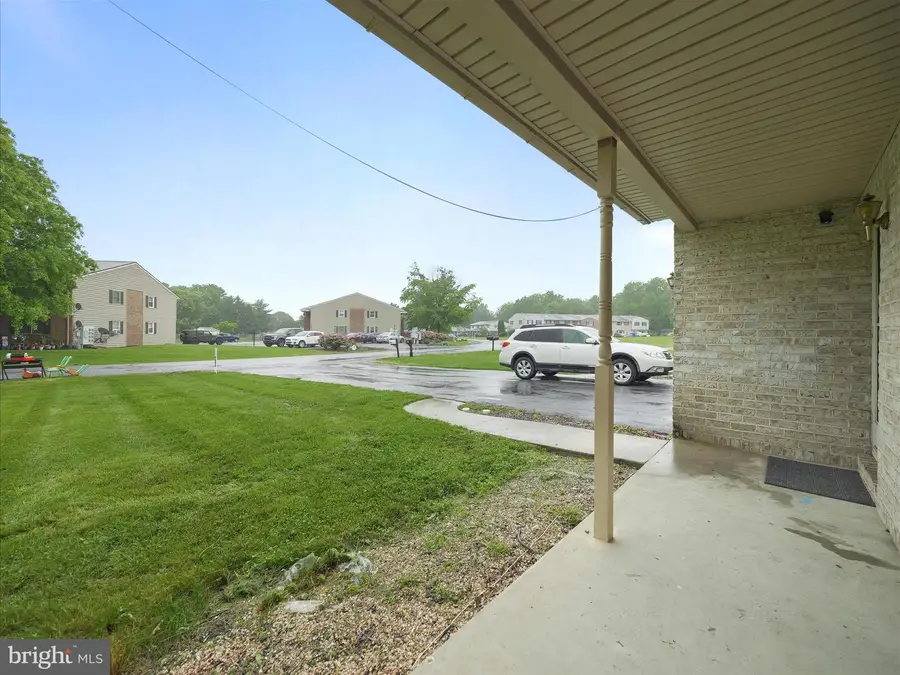
14754 Sherwood Dr,GREENCASTLE, PA 17225
$230,000
- 3 Beds
- 3 Baths
- 1,905 sq. ft.
- Single family
- Active
Listed by:richard ribeiro
Office:re/max elite services
MLS#:PAFL2027630
Source:BRIGHTMLS
Price summary
- Price:$230,000
- Price per sq. ft.:$120.73
About this home
BACK ON THE MARKET WITH FRESH NEW PRICE AND REPAIRS COMPLETED!
OPEN HOUSE SCHEDULED SATURDAY - JULY 19- 10AM-12PM
Welcome to 14754 Sherwood Drive in the desirable Sherwood Manor community of Greencastle, PA. This beautifully maintained home features 3 bedrooms, 2.5 bathrooms, and offers 1,905 square feet of living space on a 0.3-acre lot. From the inviting front porch, step into a spacious living room adorned with stunning hardwood flooring that flows seamlessly into a large dining area—perfect for everyday living and entertaining. The kitchen is generously sized and features granite countertops, ample cabinet storage, and access to a back porch that overlooks the fully fenced backyard, ideal for outdoor gatherings. Upstairs, you’ll find three spacious bedrooms, all with hardwood flooring, including a well-appointed primary suite complete with a full bath featuring granite-topped vanities, vessel sinks, and private access to a deck with serene backyard views. Additional highlights include a large one-car garage, a shed, a metal roof replaced in 2019, a new central AC unit in 2024, and a water heater installed in 2021. Conveniently located near Route 81, this home provides quick access to both Chambersburg and Hagerstown, making it a perfect blend of comfort, style, and location. Dont miss all this home has to offer, call for your private tour before its gone!
Contact an agent
Home facts
- Year built:1988
- Listing Id #:PAFL2027630
- Added:77 day(s) ago
- Updated:August 15, 2025 at 01:42 PM
Rooms and interior
- Bedrooms:3
- Total bathrooms:3
- Full bathrooms:2
- Half bathrooms:1
- Living area:1,905 sq. ft.
Heating and cooling
- Cooling:Central A/C
- Heating:Baseboard - Electric, Electric
Structure and exterior
- Roof:Metal
- Year built:1988
- Building area:1,905 sq. ft.
- Lot area:0.3 Acres
Schools
- High school:GREENCASTLE-ANTRIM SENIOR
- Middle school:GREENCASTLE-ANTRIM
- Elementary school:GREENCASTLE-ANTRIM
Utilities
- Water:Public
- Sewer:Public Sewer
Finances and disclosures
- Price:$230,000
- Price per sq. ft.:$120.73
- Tax amount:$3,457 (2024)
New listings near 14754 Sherwood Dr
- New
 $259,900Active3 beds 1 baths1,325 sq. ft.
$259,900Active3 beds 1 baths1,325 sq. ft.711 Lee Drive, GREENCASTLE, PA 17225
MLS# PAFL2029216Listed by: HURLEY REAL ESTATE & AUCTIONS - New
 $425,900Active3 beds 3 baths2,958 sq. ft.
$425,900Active3 beds 3 baths2,958 sq. ft.30 Parkwood Drive Dr, GREENCASTLE, PA 17225
MLS# PAFL2029210Listed by: COLDWELL BANKER REALTY - New
 $400,000Active4 beds 4 baths3,200 sq. ft.
$400,000Active4 beds 4 baths3,200 sq. ft.136 Harvest Wagon Way, GREENCASTLE, PA 17225
MLS# PAFL2029206Listed by: KELLER WILLIAMS KEYSTONE REALTY - Open Sat, 12 to 3pmNew
 $549,990Active5 beds 3 baths4,164 sq. ft.
$549,990Active5 beds 3 baths4,164 sq. ft.82560 Shannon Drive South, GREENCASTLE, PA 17225
MLS# PAFL2029198Listed by: NVR, INC. - Open Sat, 12 to 3pmNew
 $429,990Active4 beds 3 baths2,718 sq. ft.
$429,990Active4 beds 3 baths2,718 sq. ft.82520 Delanie Dr, GREENCASTLE, PA 17225
MLS# PAFL2029200Listed by: NVR, INC. - Open Fri, 3 to 5pmNew
 $399,990Active4 beds 3 baths2,454 sq. ft.
$399,990Active4 beds 3 baths2,454 sq. ft.82510 Shannon Drive South, GREENCASTLE, PA 17225
MLS# PAFL2029190Listed by: NVR, INC. - Open Fri, 3 to 5pmNew
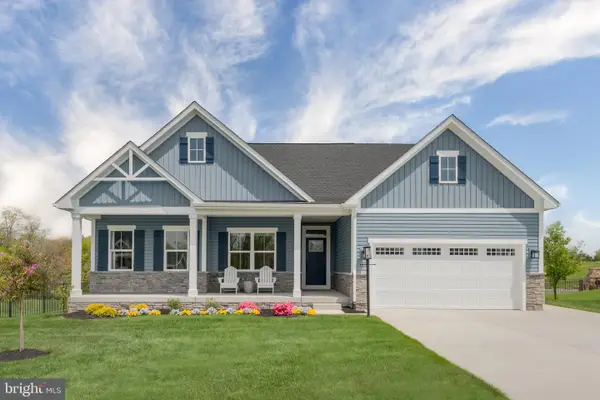 $439,990Active3 beds 2 baths1,947 sq. ft.
$439,990Active3 beds 2 baths1,947 sq. ft.82530 Shannon Drive South, GREENCASTLE, PA 17225
MLS# PAFL2029192Listed by: NVR, INC. - Open Fri, 3 to 5pmNew
 $449,990Active4 beds 3 baths3,010 sq. ft.
$449,990Active4 beds 3 baths3,010 sq. ft.82540 Shannon Drive South, GREENCASTLE, PA 17225
MLS# PAFL2029194Listed by: NVR, INC. - Open Fri, 3 to 5pmNew
 $469,990Active4 beds 3 baths3,371 sq. ft.
$469,990Active4 beds 3 baths3,371 sq. ft.82550 Shannon Drive South, GREENCASTLE, PA 17225
MLS# PAFL2029196Listed by: NVR, INC. - New
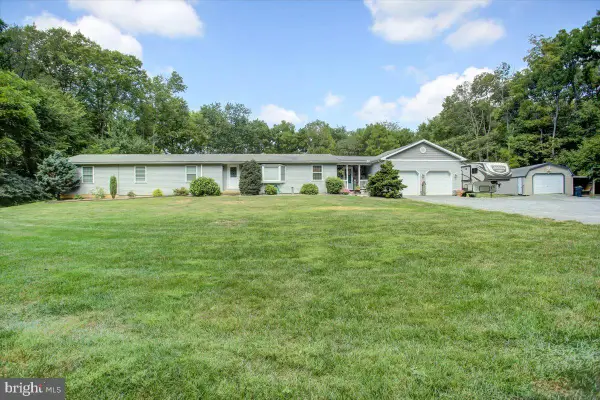 $429,500Active3 beds 2 baths1,944 sq. ft.
$429,500Active3 beds 2 baths1,944 sq. ft.15365 Wingerton Rd, GREENCASTLE, PA 17225
MLS# PAFL2029166Listed by: COLDWELL BANKER REALTY
