1631 E Buchanan Trail East E, Greencastle, PA 17225
Local realty services provided by:Mountain Realty ERA Powered
1631 E Buchanan Trail East E,Greencastle, PA 17225
$330,000
- 4 Beds
- 3 Baths
- 1,400 sq. ft.
- Single family
- Active
Listed by: jeanine mcvicker
Office: aek real estate, llc.
MLS#:PAFL2031562
Source:BRIGHTMLS
Price summary
- Price:$330,000
- Price per sq. ft.:$235.71
About this home
Charming brick home with an independent apartment above the detached garage. This Cape Cod welcomes you with an inviting front porch, hardwood floors throughout the main level, living room, dining room with a built-in cabinet, and a remodeled kitchen featuring Carrera marble counters and tile backsplash and 'Cafe' line stainless appliances. One bedroom and a full bath complete the first level. The second floor offers hardwood flooring, two more bedrooms with generous closet space, attic access, and a second full bath with Carrera marble floors and walls. The two-car detached garage comes with a comfortable apartment above featuring laundry, kitchen, living/dining combo, 1 bedroom with closet and door to deck, 1 bath, and the walk-up attic could be finished for additional living space. Other highlights include an unfinished basement in the main house, a rear porch, and shed. This property has a cistern and public sewer.
Contact an agent
Home facts
- Year built:1951
- Listing ID #:PAFL2031562
- Added:107 day(s) ago
- Updated:February 11, 2026 at 02:38 PM
Rooms and interior
- Bedrooms:4
- Total bathrooms:3
- Full bathrooms:3
- Living area:1,400 sq. ft.
Heating and cooling
- Cooling:Central A/C
- Heating:Electric, Forced Air, Hot Water, Natural Gas
Structure and exterior
- Roof:Shingle
- Year built:1951
- Building area:1,400 sq. ft.
- Lot area:0.33 Acres
Utilities
- Water:Cistern
- Sewer:Public Sewer
Finances and disclosures
- Price:$330,000
- Price per sq. ft.:$235.71
- Tax amount:$2,897 (2024)
New listings near 1631 E Buchanan Trail East E
- Coming Soon
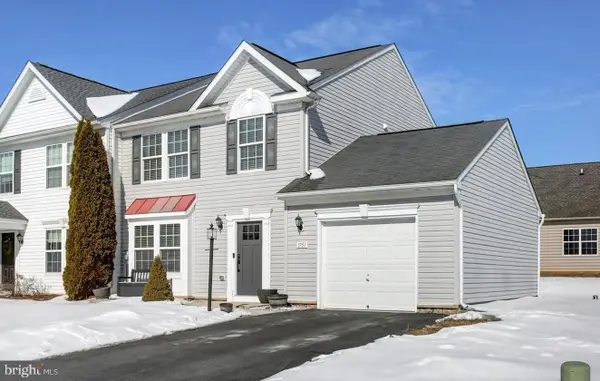 $274,900Coming Soon3 beds 3 baths
$274,900Coming Soon3 beds 3 baths3751 Rolling Hills Dr, GREENCASTLE, PA 17225
MLS# PAFL2032494Listed by: COLDWELL BANKER REALTY - Open Sat, 1 to 3pmNew
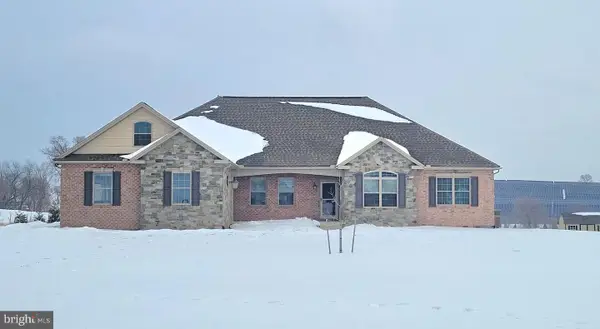 $699,000Active3 beds 4 baths3,132 sq. ft.
$699,000Active3 beds 4 baths3,132 sq. ft.7654 Windmill Road, GREENCASTLE, PA 17225
MLS# PAFL2032562Listed by: RE/MAX RESULTS - New
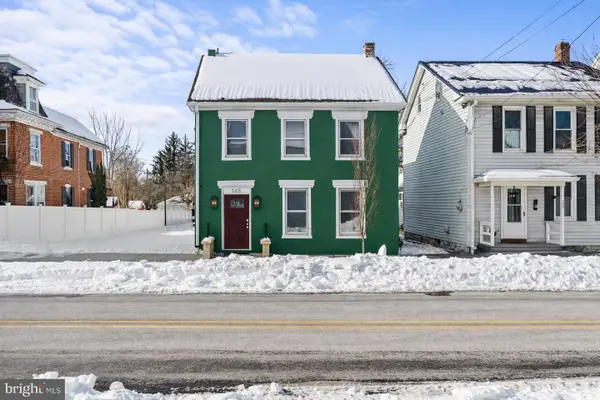 $267,900Active4 beds -- baths2,162 sq. ft.
$267,900Active4 beds -- baths2,162 sq. ft.148 & 173 N Carlisle Street, GREENCASTLE, PA 17225
MLS# PAFL2032526Listed by: THE GLOCKER GROUP REALTY RESULTS - New
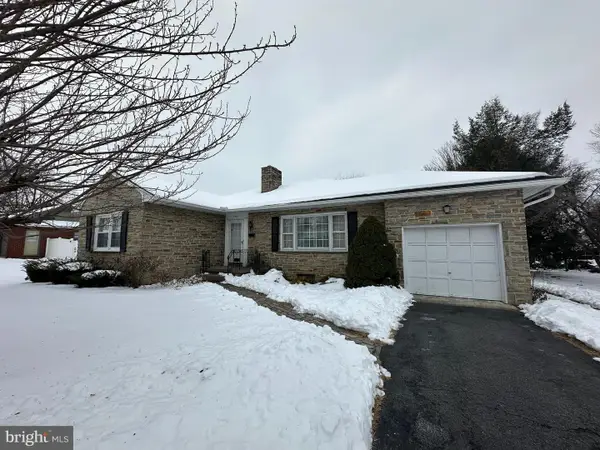 $249,000Active3 beds 2 baths1,302 sq. ft.
$249,000Active3 beds 2 baths1,302 sq. ft.175 Orchard Circle, GREENCASTLE, PA 17225
MLS# PAFL2032488Listed by: HURLEY REAL ESTATE & AUCTIONS 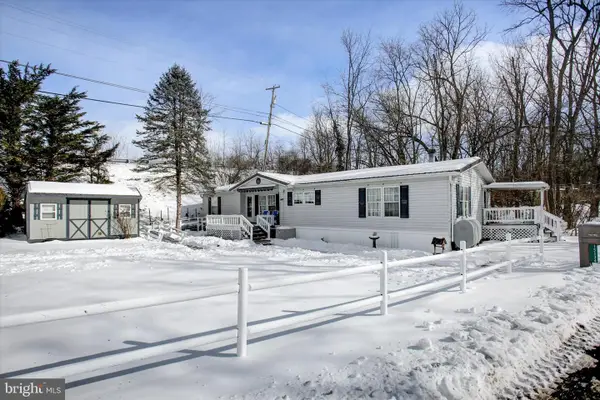 $244,900Pending3 beds 2 baths1,620 sq. ft.
$244,900Pending3 beds 2 baths1,620 sq. ft.15134 N Young Rd, GREENCASTLE, PA 17225
MLS# PAFL2032392Listed by: COLDWELL BANKER REALTY- New
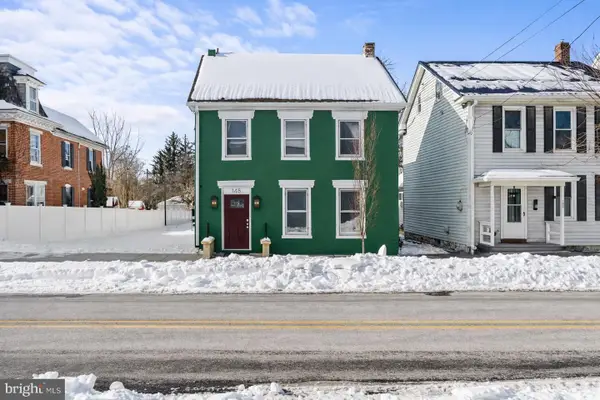 $267,900Active3 beds 2 baths2,162 sq. ft.
$267,900Active3 beds 2 baths2,162 sq. ft.148 N Carlisle Street, GREENCASTLE, PA 17225
MLS# PAFL2032446Listed by: THE GLOCKER GROUP REALTY RESULTS 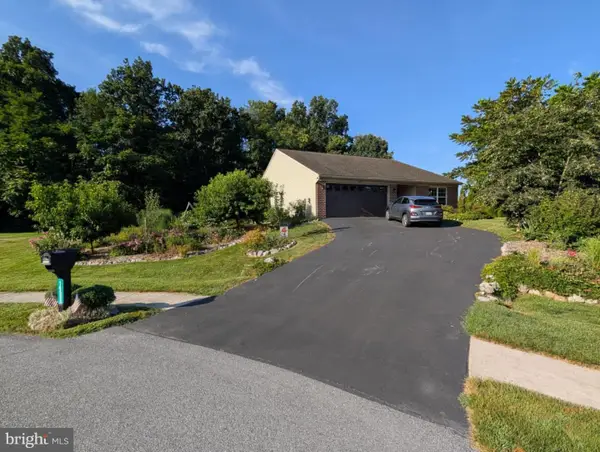 $350,000Active3 beds 2 baths1,465 sq. ft.
$350,000Active3 beds 2 baths1,465 sq. ft.14500 Cedarbrook Drive Dr, GREENCASTLE, PA 17225
MLS# PAFL2032434Listed by: REAL ESTATE TODAY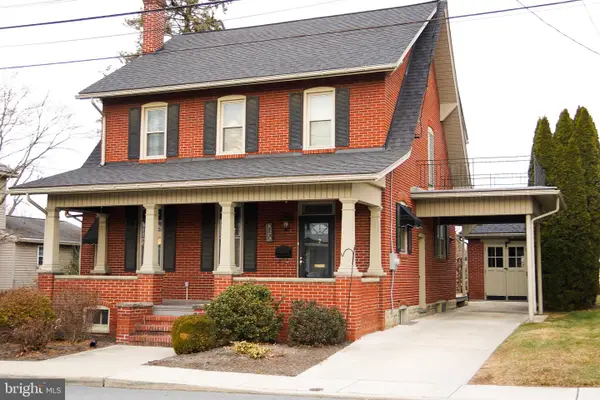 $305,000Active3 beds 2 baths2,440 sq. ft.
$305,000Active3 beds 2 baths2,440 sq. ft.250 East Madison St, GREENCASTLE, PA 17225
MLS# PAFL2032372Listed by: SAMSON PROPERTIES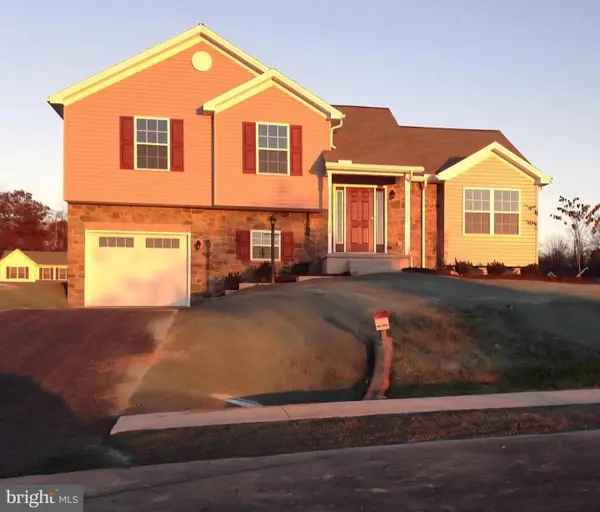 $340,000Active4 beds 2 baths1,740 sq. ft.
$340,000Active4 beds 2 baths1,740 sq. ft.398 Hykes Road East, GREENCASTLE, PA 17225
MLS# PAFL2032364Listed by: COLDWELL BANKER REALTY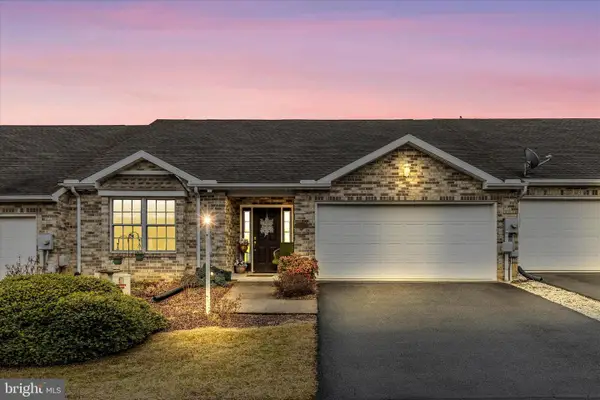 $275,000Pending2 beds 2 baths1,585 sq. ft.
$275,000Pending2 beds 2 baths1,585 sq. ft.608 Brookview Dr, GREENCASTLE, PA 17225
MLS# PAFL2032354Listed by: MARSH REALTY

