1809 Shannon Drive South, Greencastle, PA 17225
Local realty services provided by:ERA Byrne Realty
1809 Shannon Drive South,Greencastle, PA 17225
$549,990
- 5 Beds
- 4 Baths
- 5,355 sq. ft.
- Single family
- Pending
Listed by: adam dietrich
Office: nvr, inc.
MLS#:PAFL2029552
Source:BRIGHTMLS
Price summary
- Price:$549,990
- Price per sq. ft.:$102.71
- Monthly HOA dues:$70
About this home
IMMEDIATE MOVE-IN
This GORGEOUS VERSAILLES single-family home at The Greens of Greencastle is complete and ready to be your new home!
The Versailles blends classic style with modern design. A light-filled foyer welcomes you toward both the formal dining room and living room. The two-story family room, featuring a natural gas fireplace, flows into the dinette and gourmet kitchen with an expansive island, granite countertops, beautiful backsplash, LVP flooring, and stainless-steel appliances. Stylish black finishes are featured throughout the interior and exterior of the home.
Enjoy your morning coffee on the covered back porch while taking in the gorgeous green golf course views.
Additional features include:
-Smart home technology: WiFi-enabled thermostat & garage door openers
-Main-level guest bedroom with full bath
-Natural gas heat and tankless hot water heater for long, comfortable showers
Upstairs, a spacious loft leads to three large secondary bedrooms, one with its own full bath, plus a fourth full bath off the hallway. The luxury owner’s suite includes:
-Dual walk-in closets
-Sitting area
-Roman shower with double shower heads and seat
-Dual vanities in a spa-like bath
Also upstairs is a spacious laundry room with washer and dryer included.
The finished basement offers a large rec room and an additional full bath — perfect for entertaining or relaxing.
Located in a beautiful new section of the well-established Greens of Greencastle, this home offers stunning golf course views and conservation areas. Enjoy the charm of small-town living with the convenience of being:
-Just 5 minutes from downtown Greencastle
-Close to I-81
-15 minutes to Hagerstown, MD
-30 minutes to Shippensburg
-45 minutes to Frederick
Closing cost assistance available with use of the seller’s preferred lender.
Model/Sales Center: 1576 Shannon Drive South, Greencastle, PA 17225
Contact an agent
Home facts
- Listing ID #:PAFL2029552
- Added:148 day(s) ago
- Updated:December 25, 2025 at 08:30 AM
Rooms and interior
- Bedrooms:5
- Total bathrooms:4
- Full bathrooms:4
- Living area:5,355 sq. ft.
Heating and cooling
- Cooling:Central A/C
- Heating:Forced Air, Natural Gas
Structure and exterior
- Building area:5,355 sq. ft.
- Lot area:0.25 Acres
Utilities
- Water:Public
- Sewer:Public Sewer
Finances and disclosures
- Price:$549,990
- Price per sq. ft.:$102.71
New listings near 1809 Shannon Drive South
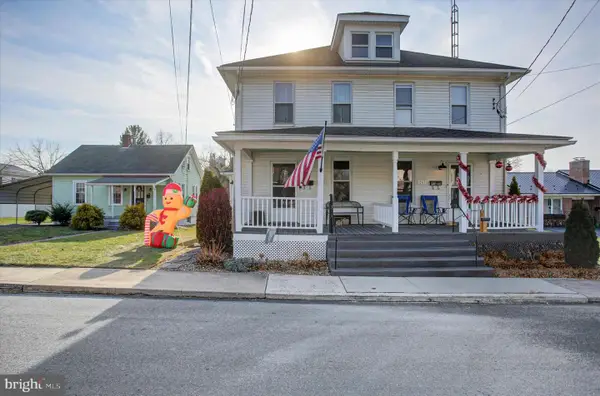 $210,000Pending3 beds 2 baths1,250 sq. ft.
$210,000Pending3 beds 2 baths1,250 sq. ft.249 E Madison Street, GREENCASTLE, PA 17225
MLS# PAFL2031836Listed by: BERKSHIRE HATHAWAY HOMESERVICES HOMESALE REALTY- New
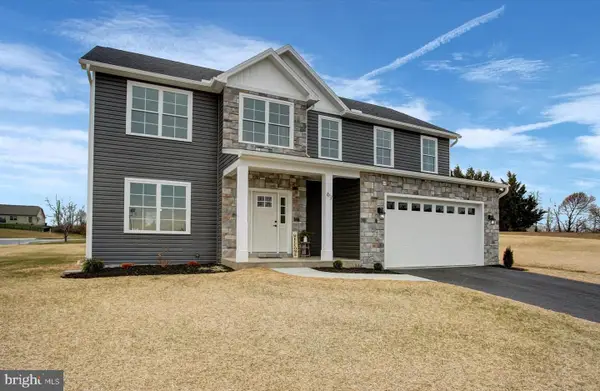 $514,900Active4 beds 3 baths2,628 sq. ft.
$514,900Active4 beds 3 baths2,628 sq. ft.67 James Way, GREENCASTLE, PA 17225
MLS# PAFL2031784Listed by: COLDWELL BANKER REALTY - New
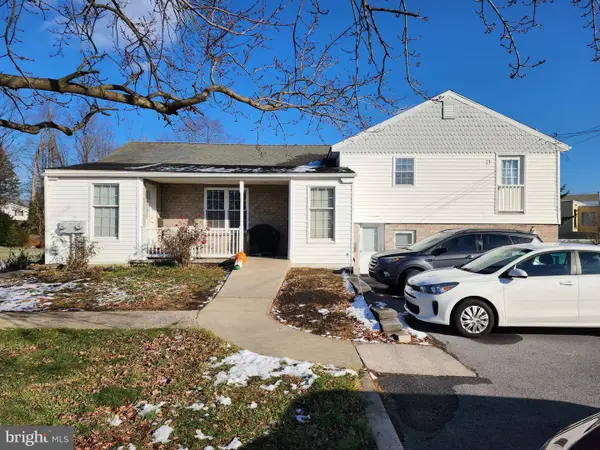 $450,000Active7 beds -- baths4,710 sq. ft.
$450,000Active7 beds -- baths4,710 sq. ft.39 Williamson Ave, GREENCASTLE, PA 17225
MLS# PAFL2031696Listed by: BERKSHIRE HATHAWAY HOMESERVICES HOMESALE REALTY 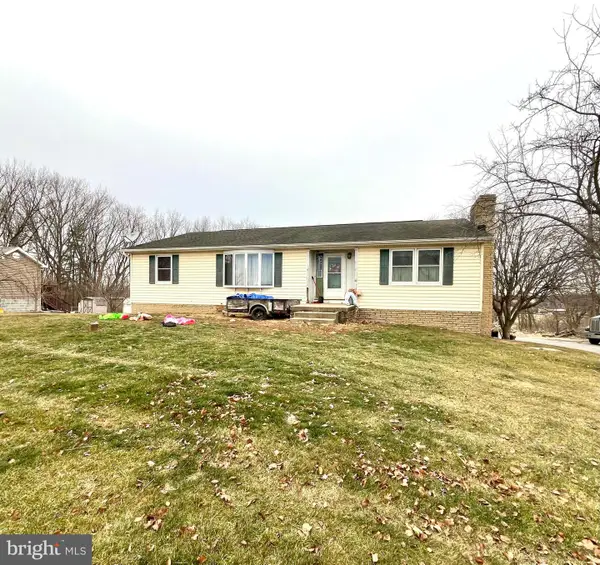 $240,000Pending4 beds 2 baths1,820 sq. ft.
$240,000Pending4 beds 2 baths1,820 sq. ft.2767 Buchanan Trail West W, GREENCASTLE, PA 17225
MLS# PAFL2031814Listed by: COLDWELL BANKER REALTY- Coming Soon
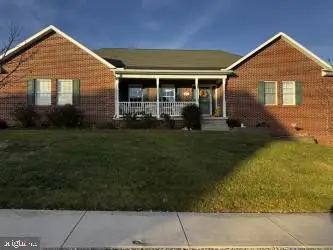 $479,900Coming Soon4 beds 3 baths
$479,900Coming Soon4 beds 3 baths365 Blue Bird Trail, GREENCASTLE, PA 17225
MLS# PAFL2031522Listed by: COLDWELL BANKER REALTY  $264,900Pending3 beds 2 baths1,275 sq. ft.
$264,900Pending3 beds 2 baths1,275 sq. ft.11400 Nicole Dr, GREENCASTLE, PA 17225
MLS# PAFL2031754Listed by: RE/MAX 1ST ADVANTAGE- Coming Soon
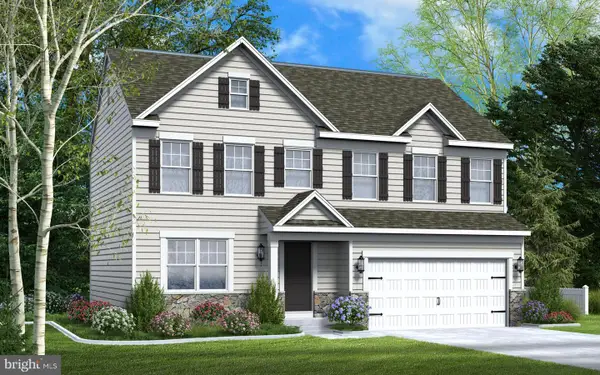 $469,990Coming Soon4 beds 3 baths
$469,990Coming Soon4 beds 3 baths363 Paradise View Drive, GREENCASTLE, PA 17225
MLS# PAFL2031782Listed by: MARY ANN HAMMEL  $270,000Active3 beds 1 baths1,066 sq. ft.
$270,000Active3 beds 1 baths1,066 sq. ft.10894 Grindstone Hill Road, GREENCASTLE, PA 17225
MLS# PAFL2031638Listed by: BERKSHIRE HATHAWAY HOMESERVICES HOMESALE REALTY $659,900Active5 beds 3 baths3,000 sq. ft.
$659,900Active5 beds 3 baths3,000 sq. ft.Lot 55 Rossi Dr, GREENCASTLE, PA 17225
MLS# PAFL2031636Listed by: RE/MAX REALTY AGENCY, INC. $339,000Active3 beds 3 baths1,700 sq. ft.
$339,000Active3 beds 3 baths1,700 sq. ft.160 Eleahs Crossing, GREENCASTLE, PA 17225
MLS# PAFL2031600Listed by: RE/MAX RESULTS
