1825 W Highland Ct, GREENCASTLE, PA 17225
Local realty services provided by:ERA Cole Realty
1825 W Highland Ct,GREENCASTLE, PA 17225
$335,000
- 3 Beds
- 2 Baths
- 1,350 sq. ft.
- Single family
- Active
Listed by:tabitha g. durboraw
Office:samson properties
MLS#:PAFL2029808
Source:BRIGHTMLS
Price summary
- Price:$335,000
- Price per sq. ft.:$248.15
About this home
Discover the charm of this beautifully renovated and well maintained ranch-style home in Paulmark Estates, where elegance meets comfort. This 3-bedroom, 2-bathroom with cultured marble showstopper boasts a spacious layout with solid real hardwood and tile flooring throughout, creating a warm and inviting atmosphere. The heart of the home sits within the heart of the neighborhood, look at map, features a tasteful kitchen with new quartz countertops and stainless steel appliances, perfect for culinary enthusiasts. Enjoy cozy evenings in the family room, seamlessly connected to the dining area. Step outside to a generous 0.51-acre lot, complete with a large 10 x 20 patio with hot tub/swim-tub hookup and covered front porch, ideal for entertaining or relaxing in almost fully private yard. The attached front load garage is finished with insulated walls, drywall, epoxy flooring for an easy to mop clean surface. The ample driveway space provide convenience for you and your guests in this lovely cul-de-sac rancher. Recent renovations in 2023-24 updated the bathrooms, kitchen and a few other eye catching amenities so it's ready for you to purchase, move in and make it your own. With energy-efficient features and a security system for peace of mind, this property is a perfect blend of style and functionality. Electric is very low with an annual average around $120-130/month. Don't miss your chance to call this stunning residence your home!
Contact an agent
Home facts
- Year built:2006
- Listing ID #:PAFL2029808
- Added:8 day(s) ago
- Updated:September 16, 2025 at 01:51 PM
Rooms and interior
- Bedrooms:3
- Total bathrooms:2
- Full bathrooms:2
- Living area:1,350 sq. ft.
Heating and cooling
- Cooling:Ceiling Fan(s), Central A/C, Heat Pump(s), Programmable Thermostat
- Heating:Electric, Heat Pump(s)
Structure and exterior
- Roof:Architectural Shingle
- Year built:2006
- Building area:1,350 sq. ft.
- Lot area:0.51 Acres
Schools
- High school:GREENCASTLE-ANTRIM
- Middle school:GREENCASTLE-ANTRIM
- Elementary school:GREENCASTLE-ANTRIM
Utilities
- Water:Well
- Sewer:Public Sewer
Finances and disclosures
- Price:$335,000
- Price per sq. ft.:$248.15
- Tax amount:$3,140 (2026)
New listings near 1825 W Highland Ct
- New
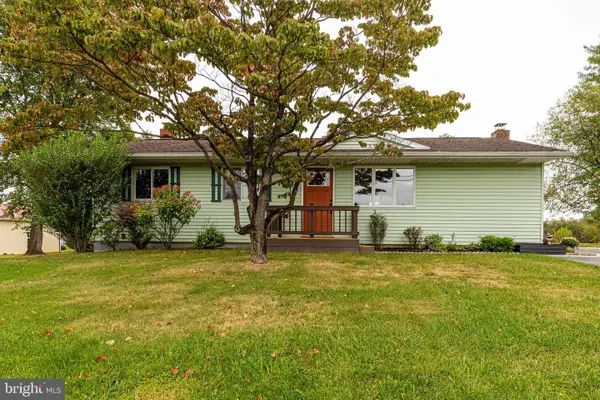 $240,000Active3 beds 1 baths1,056 sq. ft.
$240,000Active3 beds 1 baths1,056 sq. ft.10614 Burkett Road, GREENCASTLE, PA 17225
MLS# PAFL2029310Listed by: JAK REAL ESTATE - Coming Soon
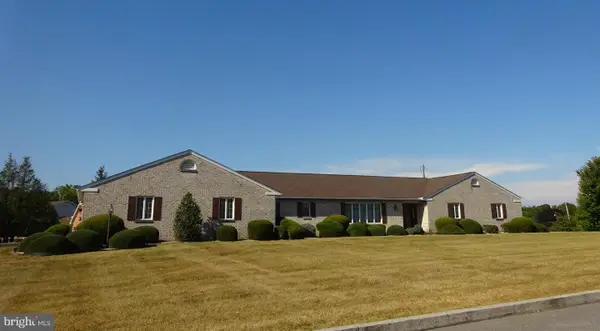 $505,000Coming Soon3 beds 3 baths
$505,000Coming Soon3 beds 3 baths674 Lohman Ave, GREENCASTLE, PA 17225
MLS# PAFL2030036Listed by: COLDWELL BANKER REALTY - Coming Soon
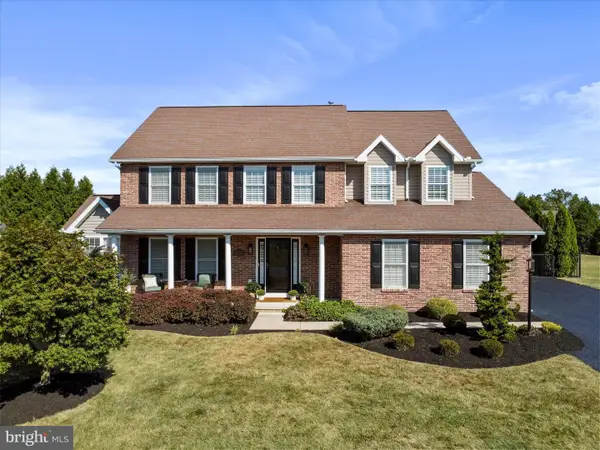 $539,900Coming Soon4 beds 4 baths
$539,900Coming Soon4 beds 4 baths1033 Webling Cir, GREENCASTLE, PA 17225
MLS# PAFL2029872Listed by: KANDOR REAL ESTATE - New
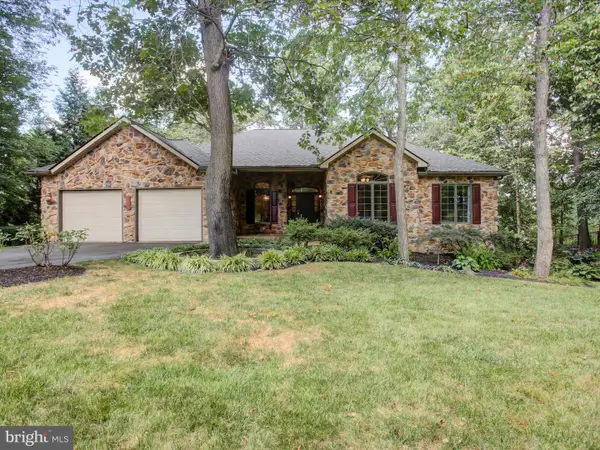 $499,999Active4 beds 3 baths2,772 sq. ft.
$499,999Active4 beds 3 baths2,772 sq. ft.2628 Castlegreen Drive, GREENCASTLE, PA 17225
MLS# PAFL2029698Listed by: EXIT PREFERRED REALTY - New
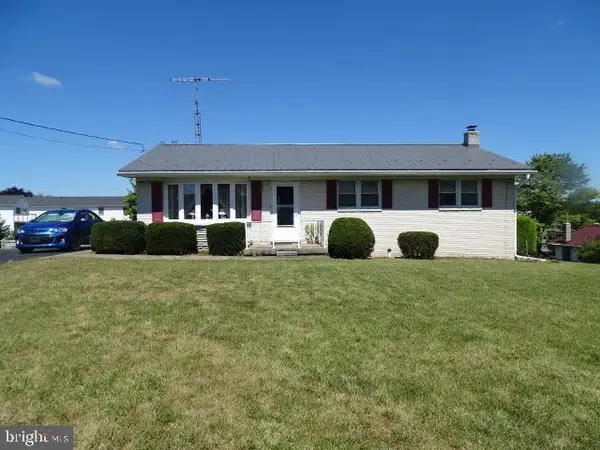 $269,000Active3 beds 2 baths
$269,000Active3 beds 2 baths3645 West Avenue, GREENCASTLE, PA 17225
MLS# PAFL2029676Listed by: CORE LLC - Coming Soon
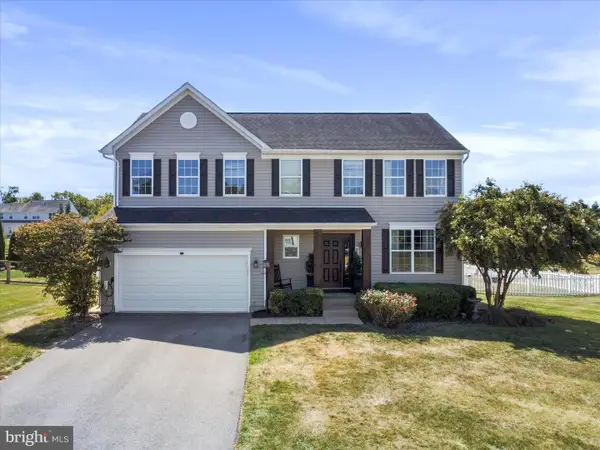 $478,910Coming Soon4 beds 3 baths
$478,910Coming Soon4 beds 3 baths260 Scarlet Circle, GREENCASTLE, PA 17225
MLS# PAFL2029876Listed by: CENTURY 21 NEW MILLENNIUM - New
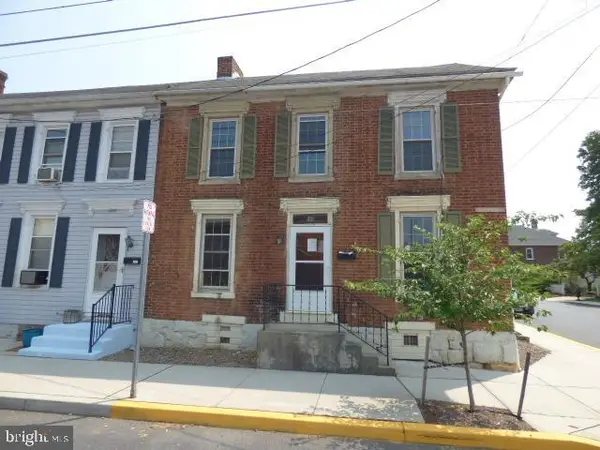 $148,575Active2 beds 2 baths1,992 sq. ft.
$148,575Active2 beds 2 baths1,992 sq. ft.101 N N Carlisle Street, GREENCASTLE, PA 17225
MLS# PAFL2029844Listed by: LONG & FOSTER REAL ESTATE, INC. 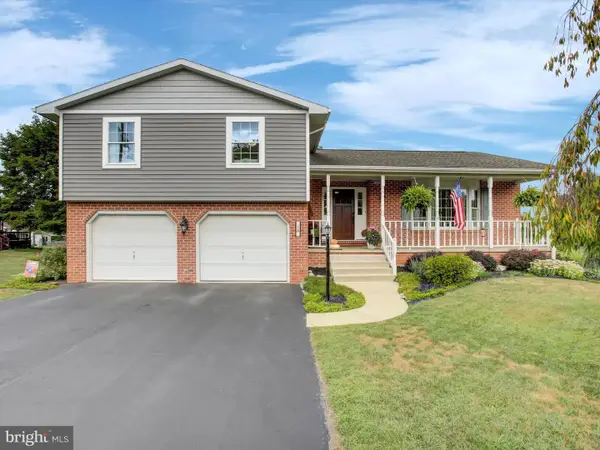 $389,900Pending3 beds 3 baths2,560 sq. ft.
$389,900Pending3 beds 3 baths2,560 sq. ft.18 Hearthside Ln, GREENCASTLE, PA 17225
MLS# PAFL2029704Listed by: COLDWELL BANKER REALTY- Coming Soon
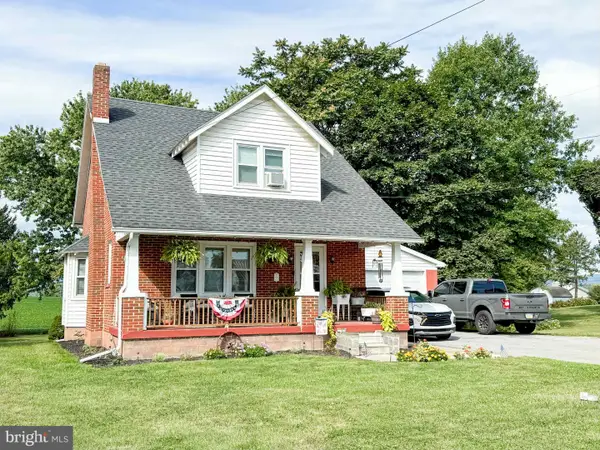 $238,900Coming Soon3 beds 1 baths
$238,900Coming Soon3 beds 1 baths11953 Mercersburg Rd, GREENCASTLE, PA 17225
MLS# PAFL2029700Listed by: COLDWELL BANKER REALTY
