1827 Shannon Drive South, Greencastle, PA 17225
Local realty services provided by:ERA Byrne Realty
1827 Shannon Drive South,Greencastle, PA 17225
$489,990
- 4 Beds
- 4 Baths
- 4,009 sq. ft.
- Single family
- Pending
Listed by: adam dietrich
Office: nvr, inc.
MLS#:PAFL2031070
Source:BRIGHTMLS
Price summary
- Price:$489,990
- Price per sq. ft.:$122.22
- Monthly HOA dues:$70
About this home
IMMEDIATE MOVE-IN – NOVEMBER DELIVERY! This beautiful Corsica single-family home is available now and offers a spacious, thoughtfully designed floor plan in the highly sought-after Greencastle-Antrim School District.
The Corsica welcomes you with a stately front porch and a convenient family entry off the 2-car garage. Step into the inviting foyer, which leads to a formal dining room, a living room, and a stunning great room that flows seamlessly into the gourmet kitchen featuring a large island — perfect for entertaining and everyday living.
Upstairs living includes:
-Four spacious bedrooms
-Three full bathrooms
-A luxurious owner’s suite with:
Two walk-in closets
A spa-like bath with double vanities and a private water closet
The finished basement adds even more space for entertaining, relaxing, or hosting guests.
Community Highlights:
-Located in a tranquil, well-established neighborhood
-Seamless access to Rt. 11, Rt. 16, and I-81
-Just minutes from charming downtown Greencastle
-15-minute drive to Hagerstown and Chambersburg
-Spacious homesites — ¼ acre and larger
Discover the upscale living you’ve been dreaming of, with plenty of room for family and friends. Come home to The Greens of Greencastle — where comfort, convenience, and community come together.
📍 Model/Sales Center: 1576 Shannon Drive South, Greencastle, PA 17225
Contact an agent
Home facts
- Year built:2025
- Listing ID #:PAFL2031070
- Added:96 day(s) ago
- Updated:December 25, 2025 at 08:30 AM
Rooms and interior
- Bedrooms:4
- Total bathrooms:4
- Full bathrooms:3
- Half bathrooms:1
- Living area:4,009 sq. ft.
Heating and cooling
- Cooling:Central A/C
- Heating:Forced Air, Natural Gas
Structure and exterior
- Year built:2025
- Building area:4,009 sq. ft.
- Lot area:0.33 Acres
Utilities
- Water:Public
- Sewer:Public Sewer
Finances and disclosures
- Price:$489,990
- Price per sq. ft.:$122.22
New listings near 1827 Shannon Drive South
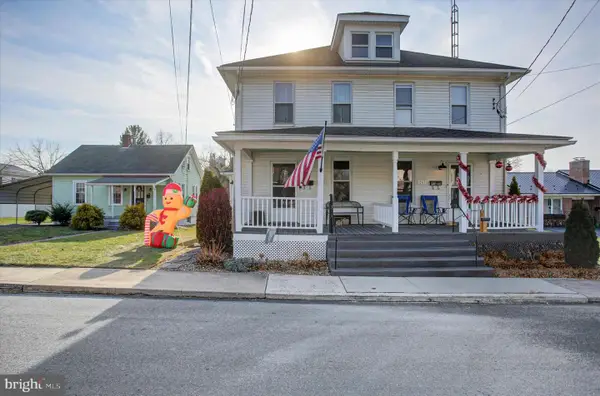 $210,000Pending3 beds 2 baths1,250 sq. ft.
$210,000Pending3 beds 2 baths1,250 sq. ft.249 E Madison Street, GREENCASTLE, PA 17225
MLS# PAFL2031836Listed by: BERKSHIRE HATHAWAY HOMESERVICES HOMESALE REALTY- New
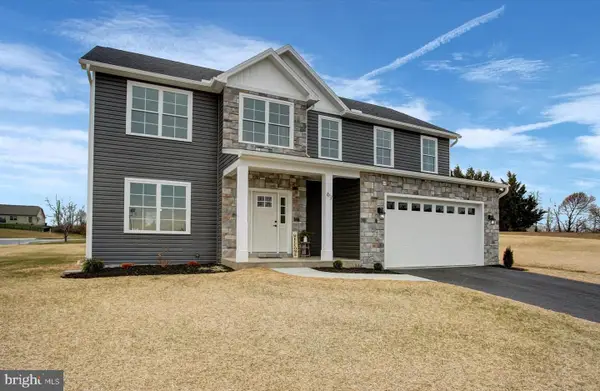 $514,900Active4 beds 3 baths2,628 sq. ft.
$514,900Active4 beds 3 baths2,628 sq. ft.67 James Way, GREENCASTLE, PA 17225
MLS# PAFL2031784Listed by: COLDWELL BANKER REALTY - New
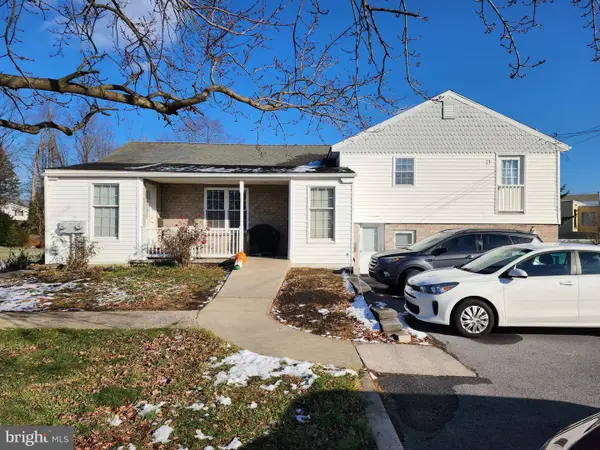 $450,000Active7 beds -- baths4,710 sq. ft.
$450,000Active7 beds -- baths4,710 sq. ft.39 Williamson Ave, GREENCASTLE, PA 17225
MLS# PAFL2031696Listed by: BERKSHIRE HATHAWAY HOMESERVICES HOMESALE REALTY 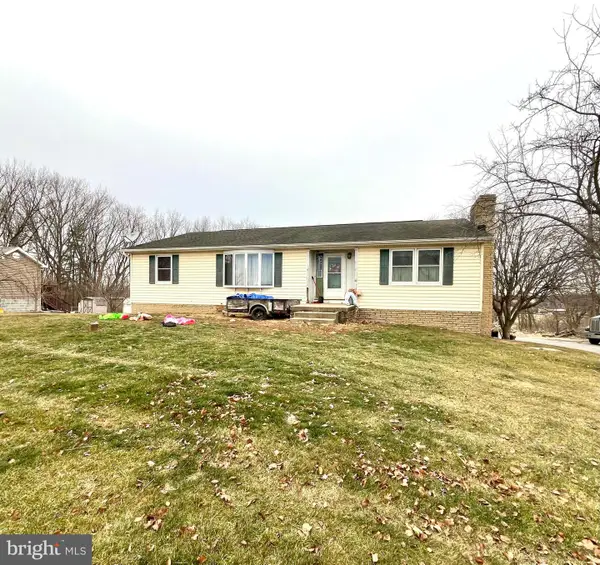 $240,000Pending4 beds 2 baths1,820 sq. ft.
$240,000Pending4 beds 2 baths1,820 sq. ft.2767 Buchanan Trail West W, GREENCASTLE, PA 17225
MLS# PAFL2031814Listed by: COLDWELL BANKER REALTY- Coming Soon
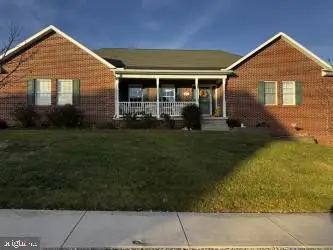 $479,900Coming Soon4 beds 3 baths
$479,900Coming Soon4 beds 3 baths365 Blue Bird Trail, GREENCASTLE, PA 17225
MLS# PAFL2031522Listed by: COLDWELL BANKER REALTY  $264,900Pending3 beds 2 baths1,275 sq. ft.
$264,900Pending3 beds 2 baths1,275 sq. ft.11400 Nicole Dr, GREENCASTLE, PA 17225
MLS# PAFL2031754Listed by: RE/MAX 1ST ADVANTAGE- Coming Soon
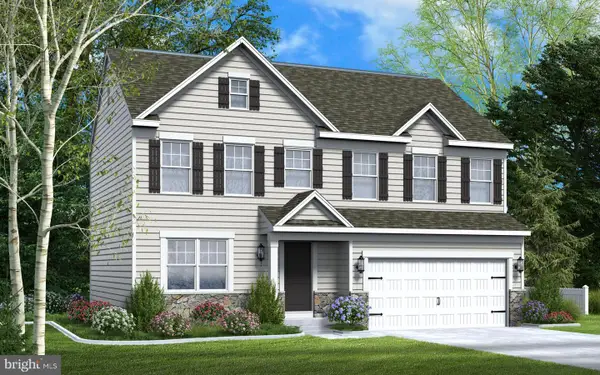 $469,990Coming Soon4 beds 3 baths
$469,990Coming Soon4 beds 3 baths363 Paradise View Drive, GREENCASTLE, PA 17225
MLS# PAFL2031782Listed by: MARY ANN HAMMEL  $270,000Active3 beds 1 baths1,066 sq. ft.
$270,000Active3 beds 1 baths1,066 sq. ft.10894 Grindstone Hill Road, GREENCASTLE, PA 17225
MLS# PAFL2031638Listed by: BERKSHIRE HATHAWAY HOMESERVICES HOMESALE REALTY $659,900Active5 beds 3 baths3,000 sq. ft.
$659,900Active5 beds 3 baths3,000 sq. ft.Lot 55 Rossi Dr, GREENCASTLE, PA 17225
MLS# PAFL2031636Listed by: RE/MAX REALTY AGENCY, INC. $339,000Active3 beds 3 baths1,700 sq. ft.
$339,000Active3 beds 3 baths1,700 sq. ft.160 Eleahs Crossing, GREENCASTLE, PA 17225
MLS# PAFL2031600Listed by: RE/MAX RESULTS
