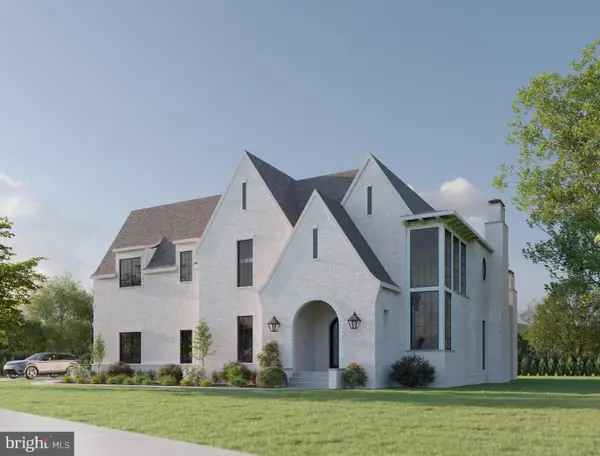1504 School House Ln, Gwynedd Valley, PA 19437
Local realty services provided by:ERA Valley Realty
1504 School House Ln,Gwynedd Valley, PA 19437
$1,649,000
- 5 Beds
- 6 Baths
- 5,346 sq. ft.
- Single family
- Active
Listed by:linda gedney
Office:compass pennsylvania, llc.
MLS#:PAMC2147880
Source:BRIGHTMLS
Price summary
- Price:$1,649,000
- Price per sq. ft.:$308.45
About this home
Welcome to a distinguished residence at 1504 School House Lane in the heart of Gwynedd Valley — a home where elegance meets comfort. Encompassing over 5,346 square feet, this estate offers a harmonious blend of luxury and functionality. The main level introduces a sophisticated open kitchen that flows into a spacious family room adorned with cathedral ceilings, setting an inviting tone for entertaining friends and family.
This home boasts five bedrooms and five and a half bathrooms, providing ample space for relaxation and privacy. The finished basement and 3rd floor add versatility and charm, with the 3rd floor featuring an additional bedroom and full bath. Exquisite details include four fireplaces, ensuring warmth and ambiance throughout.
Step outside to discover a private oasis: a stunning flagstone patio encircles an in-ground pool with a jacuzzi, perfect for leisurely afternoons. Modern conveniences abound, from a whole house generator to the security system. With ample parking and curb appeal galore, this residence truly has it all. Award-winning Wissahickon School District.
Contact an agent
Home facts
- Year built:1982
- Listing ID #:PAMC2147880
- Added:61 day(s) ago
- Updated:October 06, 2025 at 01:37 PM
Rooms and interior
- Bedrooms:5
- Total bathrooms:6
- Full bathrooms:5
- Half bathrooms:1
- Living area:5,346 sq. ft.
Heating and cooling
- Cooling:Central A/C
- Heating:Forced Air, Heat Pump(s), Natural Gas, Radiant
Structure and exterior
- Roof:Architectural Shingle
- Year built:1982
- Building area:5,346 sq. ft.
- Lot area:1.4 Acres
Schools
- High school:WISSAHICKON SENIOR
- Middle school:WISSAHICKON
- Elementary school:SHADY GROVE
Utilities
- Water:Public
- Sewer:Public Sewer
Finances and disclosures
- Price:$1,649,000
- Price per sq. ft.:$308.45
- Tax amount:$14,322 (2024)


