432 N 5th St, HALIFAX, PA 17032
Local realty services provided by:ERA Statewide Realty


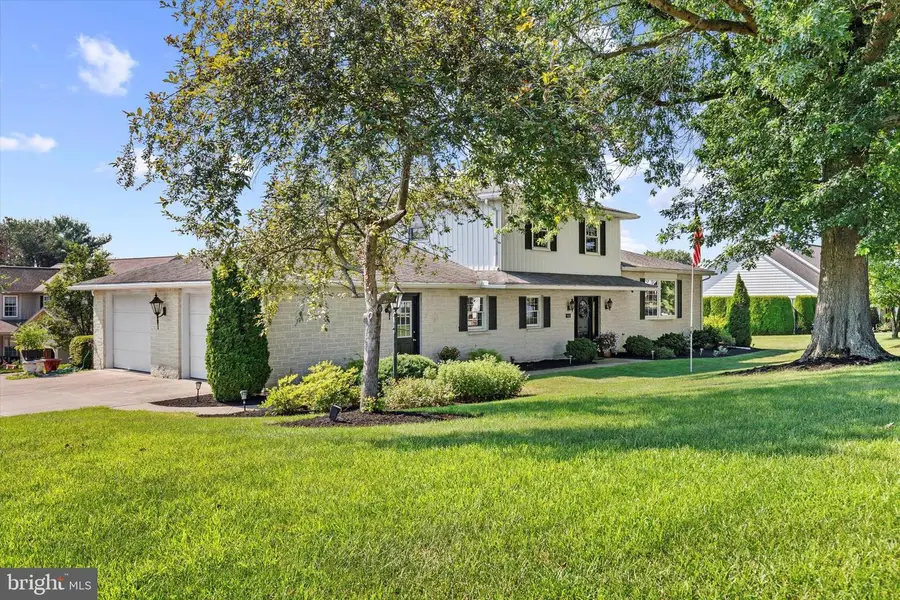
432 N 5th St,HALIFAX, PA 17032
$359,900
- 3 Beds
- 3 Baths
- 2,124 sq. ft.
- Single family
- Pending
Listed by:krystle bobb
Office:iron valley real estate of central pa
MLS#:PADA2047172
Source:BRIGHTMLS
Price summary
- Price:$359,900
- Price per sq. ft.:$169.44
About this home
Refreshed price, same stunning charm! This Halifax home offers timeless curb appeal with interiors that elevate it even further. Step inside to a welcoming entry with hardwood flooring, updated fixtures, and sleek railings. Upstairs features brand new luxury vinyl plank flooring, while the main level includes a bright layout and a cozy second living room with a stone fireplace and built-ins. Enjoy your morning coffee in the sun-soaked sunroom, and don’t miss the remodeled half bath with a live-edge wood vanity, matte black fixtures, and earthy plaster walls, adding character and a laid-back Boho vibe. The kitchen includes stainless steel appliances and generous cabinet space, along with a stylish bar-height seating area that overlooks the cozy lower level, perfect for casual meals, conversation, or keeping connected while entertaining. With 3 bedrooms, 2.5 baths, including a private primary suite, the home offers space and flexibility. The extended garage is heated and cooled, with room for two cars plus a workshop, gym, or hangout space. Set just outside of town with mountain views and the Susquehanna River minutes away, this peaceful property is only 25-30 minutes to Harrisburg. Schedule your showing today or swing by the Open House this Sunday from 2-4 and see what makes this home so special.
Contact an agent
Home facts
- Year built:1975
- Listing Id #:PADA2047172
- Added:36 day(s) ago
- Updated:August 15, 2025 at 07:30 AM
Rooms and interior
- Bedrooms:3
- Total bathrooms:3
- Full bathrooms:2
- Half bathrooms:1
- Living area:2,124 sq. ft.
Heating and cooling
- Cooling:Central A/C
- Heating:Baseboard - Electric, Ceiling, Electric, Heat Pump(s)
Structure and exterior
- Year built:1975
- Building area:2,124 sq. ft.
- Lot area:0.36 Acres
Schools
- High school:HALIFAX AREA
- Middle school:HALIFAX AREA
Utilities
- Water:Public
Finances and disclosures
- Price:$359,900
- Price per sq. ft.:$169.44
- Tax amount:$5,904 (2024)
New listings near 432 N 5th St
- New
 $500,000Active2 beds 1 baths1,694 sq. ft.
$500,000Active2 beds 1 baths1,694 sq. ft.158 C Pleasant View Rd, HALIFAX, PA 17032
MLS# PADA2047842Listed by: BEILER-CAMPBELL REALTORS-QUARRYVILLE 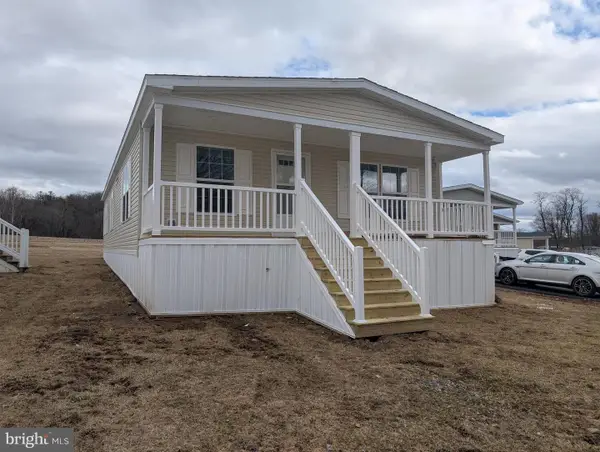 $129,000Pending3 beds 2 baths1,490 sq. ft.
$129,000Pending3 beds 2 baths1,490 sq. ft.41 Elmer N, HALIFAX, PA 17032
MLS# PADA2048322Listed by: RE/MAX 1ST ADVANTAGE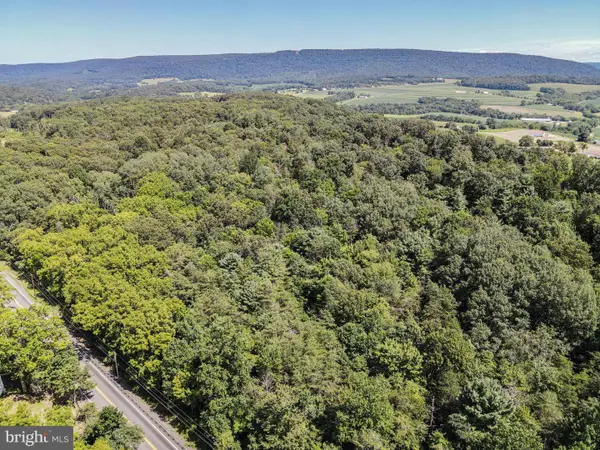 $275,000Pending21.4 Acres
$275,000Pending21.4 AcresBastian Rd, HALIFAX, PA 17032
MLS# PADA2048288Listed by: WILLIAM PENN REAL ESTATE ASSOC- New
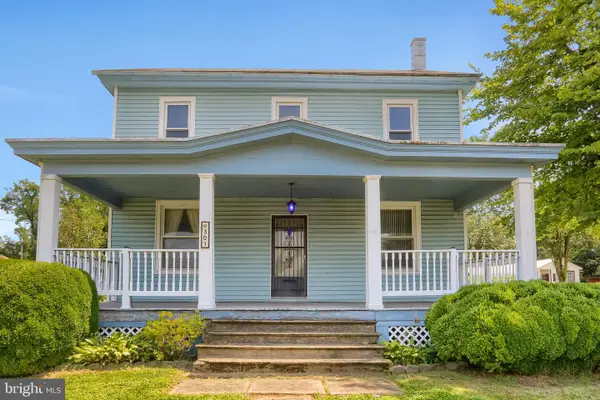 $279,900Active3 beds 2 baths2,058 sq. ft.
$279,900Active3 beds 2 baths2,058 sq. ft.301 N 2nd St, HALIFAX, PA 17032
MLS# PADA2047642Listed by: UNITED COUNTRY MAGNOLIA REALTY SERVICES - New
 $800,000Active4 beds 3 baths1,680 sq. ft.
$800,000Active4 beds 3 baths1,680 sq. ft.650 Harman Rd, HALIFAX, PA 17032
MLS# PADA2048130Listed by: KELLER WILLIAMS OF CENTRAL PA  $359,900Pending3 beds 2 baths2,194 sq. ft.
$359,900Pending3 beds 2 baths2,194 sq. ft.31 Lauren Ln, HALIFAX, PA 17032
MLS# PADA2047986Listed by: KEYSTONE REALTY GROUP, INC.- Open Fri, 8am to 8pm
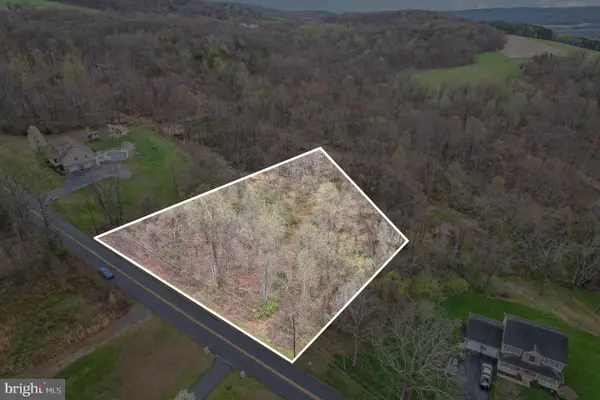 $52,900Active4 beds 2 baths
$52,900Active4 beds 2 baths0 Dividing Ridge Rd, HALIFAX, PA 17032
MLS# PADA2047644Listed by: EXP REALTY, LLC  $271,000Pending3 beds 2 baths1,890 sq. ft.
$271,000Pending3 beds 2 baths1,890 sq. ft.57 David Dr, HALIFAX, PA 17032
MLS# PADA2047408Listed by: BHHS HOMESALE REALTY - SCHUYLKILL HAVEN $598,000Active4 beds 2 baths2,722 sq. ft.
$598,000Active4 beds 2 baths2,722 sq. ft.1105 Ridge Rd, HALIFAX, PA 17032
MLS# PADA2047218Listed by: FISHER REALTY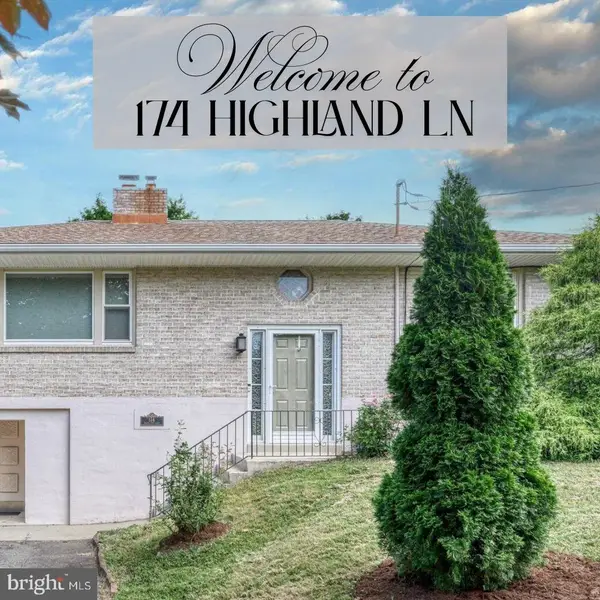 $299,900Pending4 beds 2 baths2,321 sq. ft.
$299,900Pending4 beds 2 baths2,321 sq. ft.174 Highland Ln, HALIFAX, PA 17032
MLS# PADA2047190Listed by: KELLER WILLIAMS OF CENTRAL PA
