48 Dustin Dr, Halifax, PA 17032
Local realty services provided by:ERA Valley Realty
48 Dustin Dr,Halifax, PA 17032
$290,000
- 3 Beds
- 3 Baths
- 2,601 sq. ft.
- Townhouse
- Pending
Listed by: joy daniels
Office: joy daniels real estate group, ltd
MLS#:PADA2049664
Source:BRIGHTMLS
Price summary
- Price:$290,000
- Price per sq. ft.:$111.5
About this home
This spacious Move-in ready, 1,807 sq. ft. two-story semi-detached townhome offers a modern layout with timeless appeal. The home features three well-sized bedrooms, 2.5 baths, and a welcoming open foyer that sets the tone for comfortable, functional living. A second-floor laundry room adds everyday convenience, while walk-in closets provide generous storage throughout. The kitchen offers plenty of space for meal prep and casual dining, and the home is equipped with an efficient heat pump and central air for year-round comfort. Step outside to enjoy a covered front porch and a rear wood deck, perfect for relaxing or entertaining. An attached two-car garage and a full basement offer even more flexibility for storage or future use. Located in a well-maintained community with no ongoing HOA fees—just a one-time $100 initiation fee—this home delivers space, comfort, and low-maintenance living in a beautifully designed package.
Contact an agent
Home facts
- Year built:2022
- Listing ID #:PADA2049664
- Added:63 day(s) ago
- Updated:November 19, 2025 at 09:01 AM
Rooms and interior
- Bedrooms:3
- Total bathrooms:3
- Full bathrooms:2
- Half bathrooms:1
- Living area:2,601 sq. ft.
Heating and cooling
- Cooling:Central A/C
- Heating:Electric, Heat Pump(s)
Structure and exterior
- Roof:Composite
- Year built:2022
- Building area:2,601 sq. ft.
- Lot area:0.19 Acres
Schools
- High school:HALIFAX AREA
Utilities
- Water:Public
- Sewer:Public Sewer
Finances and disclosures
- Price:$290,000
- Price per sq. ft.:$111.5
- Tax amount:$4,345 (2025)
New listings near 48 Dustin Dr
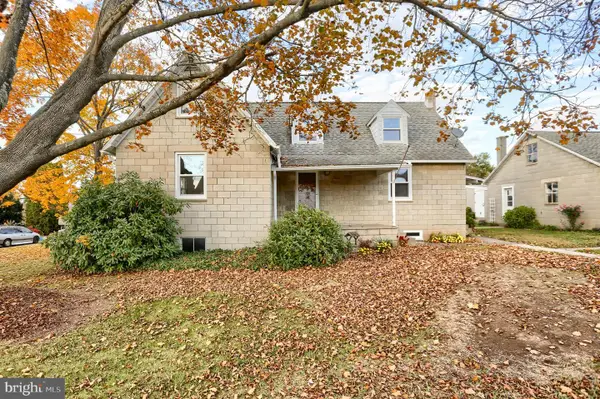 $264,900Pending4 beds 2 baths2,254 sq. ft.
$264,900Pending4 beds 2 baths2,254 sq. ft.338 Locust St, HALIFAX, PA 17032
MLS# PADA2051296Listed by: UNITED COUNTRY MAGNOLIA REALTY SERVICES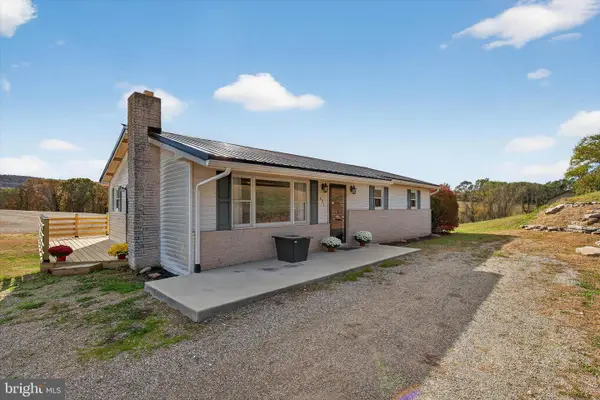 $274,900Pending3 beds 2 baths1,232 sq. ft.
$274,900Pending3 beds 2 baths1,232 sq. ft.421 Million Dollar Rd, HALIFAX, PA 17032
MLS# PADA2051328Listed by: KELLER WILLIAMS ELITE $295,000Active4 beds 3 baths1,782 sq. ft.
$295,000Active4 beds 3 baths1,782 sq. ft.50 David Dr, HALIFAX, PA 17032
MLS# PADA2050924Listed by: COLDWELL BANKER REALTY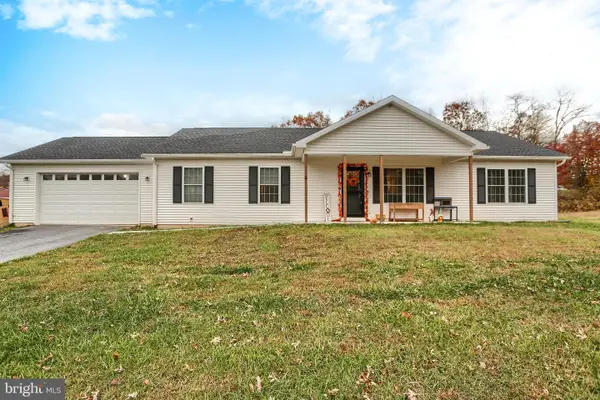 $370,000Active3 beds 2 baths1,568 sq. ft.
$370,000Active3 beds 2 baths1,568 sq. ft.405 Small Valley Rd, HALIFAX, PA 17032
MLS# PADA2051136Listed by: COLDWELL BANKER REALTY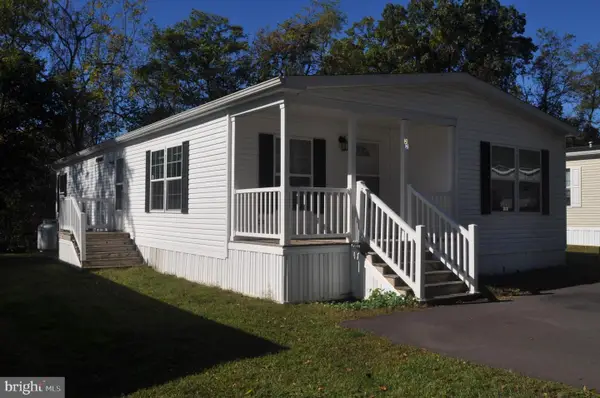 $115,000Active3 beds 2 baths1,434 sq. ft.
$115,000Active3 beds 2 baths1,434 sq. ft.22 S Elmer Ave, HALIFAX, PA 17032
MLS# PADA2050736Listed by: JCT REALTY, INC.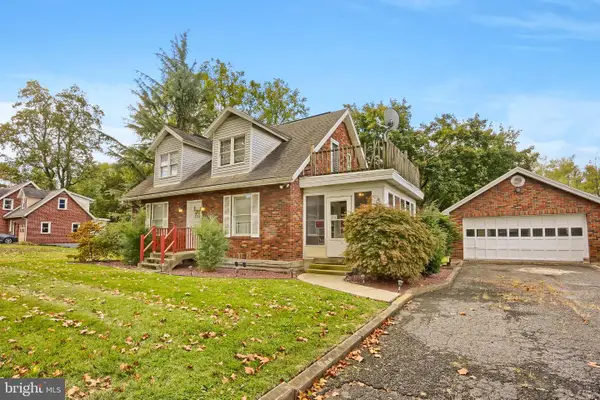 $259,500Active3 beds 2 baths1,613 sq. ft.
$259,500Active3 beds 2 baths1,613 sq. ft.508 N 2nd St, HALIFAX, PA 17032
MLS# PADA2049434Listed by: UNITED COUNTRY MAGNOLIA REALTY SERVICES $299,900Pending3 beds 2 baths1,730 sq. ft.
$299,900Pending3 beds 2 baths1,730 sq. ft.3209 Peters Mountain Rd, HALIFAX, PA 17032
MLS# PADA2050408Listed by: UNITED COUNTRY MAGNOLIA REALTY SERVICES $390,000Active3 beds 2 baths
$390,000Active3 beds 2 baths3059 Peters Mountain Rd, HALIFAX, PA 17032
MLS# PADA2050394Listed by: RE/MAX OF READING $709,900Pending4 beds 3 baths3,115 sq. ft.
$709,900Pending4 beds 3 baths3,115 sq. ft.3380 Armstrong Valley Rd, HALIFAX, PA 17032
MLS# PADA2049980Listed by: UNITED REAL ESTATE - CENTRAL PA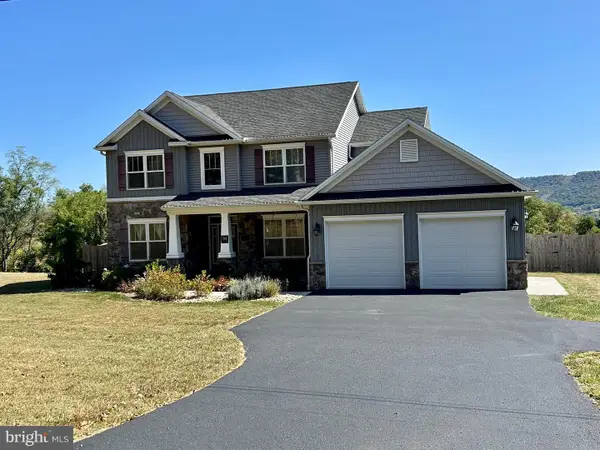 $539,900Pending3 beds 3 baths2,521 sq. ft.
$539,900Pending3 beds 3 baths2,521 sq. ft.741 S River Rd, HALIFAX, PA 17032
MLS# PADA2049812Listed by: REGIONAL REALTY GROUP, INC.
