2167 S Villa Dr, Hampton, PA 15044
Local realty services provided by:ERA Johnson Real Estate, Inc.
Listed by: anthony larocca
Office: berkshire hathaway the preferred realty
MLS#:1736245
Source:PA_WPN
Price summary
- Price:$1,250,000
- Price per sq. ft.:$180.3
About this home
Located in the Villa of North Park, this home offers elegant living just minutes from one of Pittsburgh’s most loved outdoor destinations. A grand foyer and curved staircase create a memorable first impression, while classic craftsmanship flows throughout.
The chef’s kitchen features granite countertops, high-end appliances, and a large island. It opens to a sunken family room and a flat backyard with a patio and fire pit, ideal for everyday living and entertaining.
The main level includes a private office with custom built ins, along with formal living and dining rooms. Upstairs, the owner’s suite offers dual walk-in closets, a spa style bath, and recessed ceilings. 4 additional bedrooms and 3 full baths complete the level.
The finished lower level includes a wet bar, wine cellar, theater room, game area, home gym, and a private en suite bedroom. Convenient to North Park, McKnight Road, and Downtown.
Contact an agent
Home facts
- Year built:1990
- Listing ID #:1736245
- Added:127 day(s) ago
- Updated:January 08, 2026 at 04:52 AM
Rooms and interior
- Bedrooms:6
- Total bathrooms:7
- Full bathrooms:6
- Half bathrooms:1
- Living area:6,933 sq. ft.
Heating and cooling
- Cooling:Central Air
- Heating:Gas
Structure and exterior
- Roof:Asphalt
- Year built:1990
- Building area:6,933 sq. ft.
- Lot area:0.73 Acres
Utilities
- Water:Public
Finances and disclosures
- Price:$1,250,000
- Price per sq. ft.:$180.3
- Tax amount:$21,758
New listings near 2167 S Villa Dr
 $456,000Active4 beds 3 baths2,358 sq. ft.
$456,000Active4 beds 3 baths2,358 sq. ft.72 Heather Ln, EAST BERLIN, PA 17316
MLS# PAAD2020852Listed by: INCH & CO. REAL ESTATE, LLC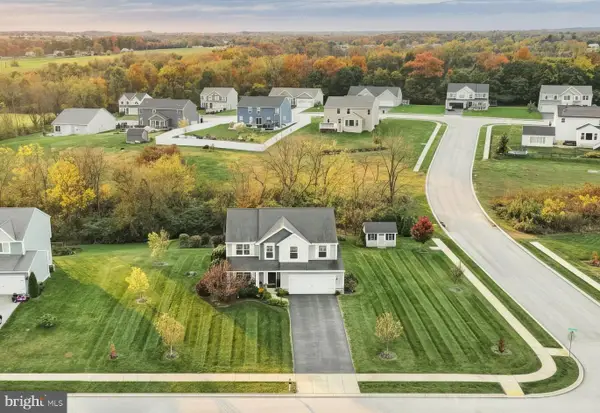 $489,900Active4 beds 4 baths3,004 sq. ft.
$489,900Active4 beds 4 baths3,004 sq. ft.248 Jessica Dr, EAST BERLIN, PA 17316
MLS# PAAD2020358Listed by: BERKSHIRE HATHAWAY HOMESERVICES HOMESALE REALTY $265,000Active3 beds 1 baths1,475 sq. ft.
$265,000Active3 beds 1 baths1,475 sq. ft.19 Diana Dr, NEW OXFORD, PA 17350
MLS# PAAD2020632Listed by: IRON VALLEY REAL ESTATE HANOVER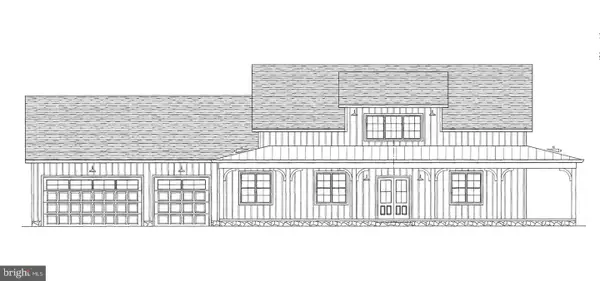 $569,900Pending4 beds 3 baths2,230 sq. ft.
$569,900Pending4 beds 3 baths2,230 sq. ft.312 Stoney Point Rd, EAST BERLIN, PA 17316
MLS# PAAD2019918Listed by: BERKSHIRE HATHAWAY HOMESERVICES HOMESALE REALTY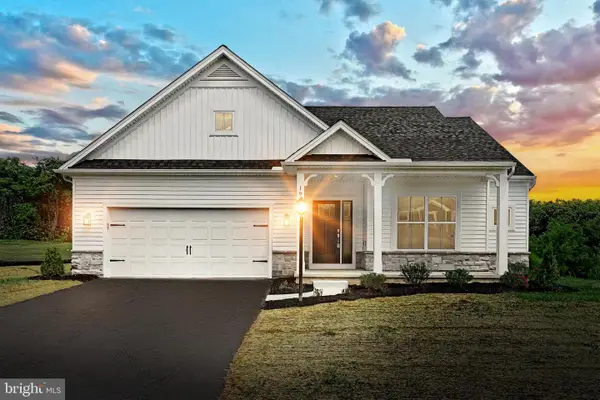 $474,900Active3 beds 2 baths1,767 sq. ft.
$474,900Active3 beds 2 baths1,767 sq. ft.198 Amber View, EAST BERLIN, PA 17316
MLS# PAAD2019324Listed by: BERKSHIRE HATHAWAY HOMESERVICES HOMESALE REALTY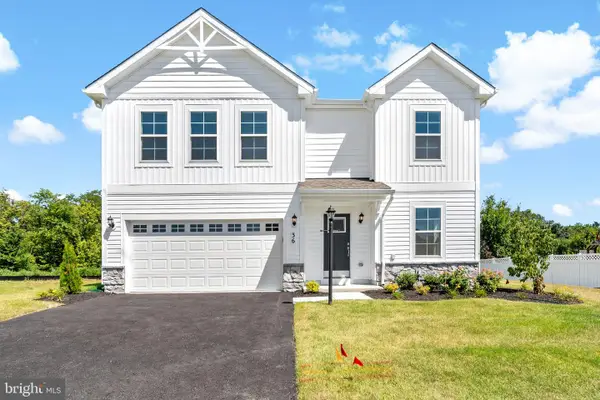 $359,990Pending4 beds 3 baths2,256 sq. ft.
$359,990Pending4 beds 3 baths2,256 sq. ft.36 Natures Way Cir, EAST BERLIN, PA 17316
MLS# PAAD2019204Listed by: DRB GROUP REALTY, LLC- Open Sat, 1 to 3pm
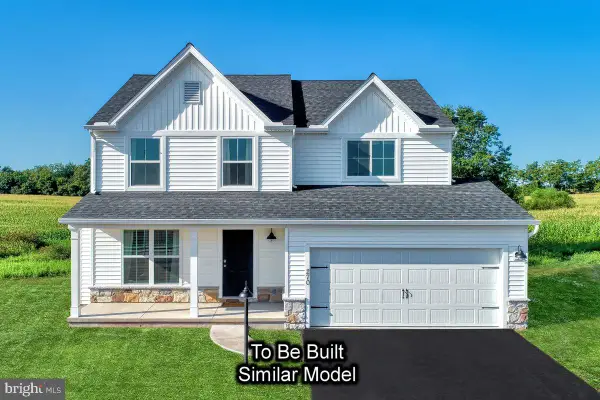 $449,990Active4 beds 3 baths1,997 sq. ft.
$449,990Active4 beds 3 baths1,997 sq. ft.144 Jessica Dr #lot 146, EAST BERLIN, PA 17316
MLS# PAAD2018088Listed by: BERKS HOMES REALTY, LLC  $75,000Active0.54 Acres
$75,000Active0.54 Acres0 N Browns Dam Dr, NEW OXFORD, PA 17350
MLS# PAAD2017838Listed by: REAL OF PENNSYLVANIA- Open Sat, 12 to 3pm
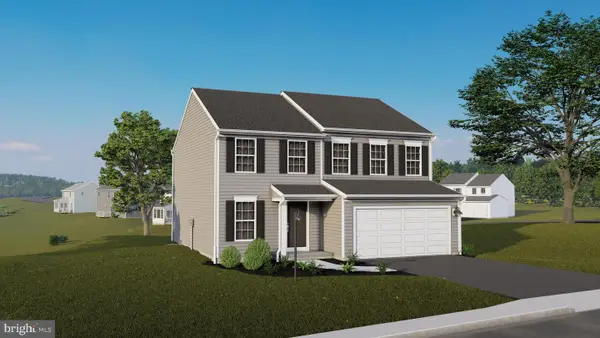 $476,990Active4 beds 3 baths2,415 sq. ft.
$476,990Active4 beds 3 baths2,415 sq. ft.183 Jessica Dr #lot 66, EAST BERLIN, PA 17316
MLS# PAAD2016820Listed by: BERKS HOMES REALTY, LLC 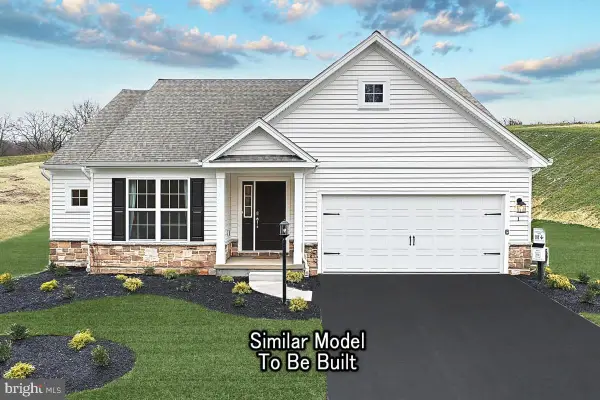 $414,990Active3 beds 2 baths1,662 sq. ft.
$414,990Active3 beds 2 baths1,662 sq. ft.Abbey Plan At Hampton Heights, EAST BERLIN, PA 17316
MLS# PAAD2016488Listed by: BERKS HOMES REALTY, LLC
