2674 Margos Way, Hampton, PA 15044
Local realty services provided by:ERA Johnson Real Estate, Inc.
Listed by:ella serrato
Office:re/max select realty
MLS#:1701188
Source:PA_WPN
Price summary
- Price:$689,900
- Price per sq. ft.:$234.98
- Monthly HOA dues:$25
About this home
Stunning Birmingham model on a premium lot in the Windmont Farms community, located within the Hampton School District and assigned to Central Elementary School. Upon arrival, a welcoming front porch invites you in. The entryway leads to a bright family room with added windows for abundant natural light. The chef’s kitchen, fully equipped with new appliances, a large island, double-door pantry, and a spacious breakfast area with access to the deck, perfect for summer entertaining. An office and powder room complete this level. Upstairs, the expansive owner’s suite is a true retreat. Entered through French doors, it features a generous walk-in closet and ensuite bath with deluxe shower, dual-sink vanity. Three additional bedrooms share a full bath. Upper level laundry includes newer washer/dryer and access to the owner’s closet. The full walk-out lower level offers endless potential for additional living space. Two car garage. With in thoughtfully selected upgrades from the base model.
Contact an agent
Home facts
- Year built:2024
- Listing ID #:1701188
- Added:134 day(s) ago
- Updated:September 11, 2025 at 10:01 AM
Rooms and interior
- Bedrooms:4
- Total bathrooms:3
- Full bathrooms:2
- Half bathrooms:1
- Living area:2,936 sq. ft.
Heating and cooling
- Cooling:Central Air
- Heating:Gas
Structure and exterior
- Roof:Asphalt
- Year built:2024
- Building area:2,936 sq. ft.
- Lot area:0.44 Acres
Utilities
- Water:Public
Finances and disclosures
- Price:$689,900
- Price per sq. ft.:$234.98
- Tax amount:$2,245
New listings near 2674 Margos Way
- New
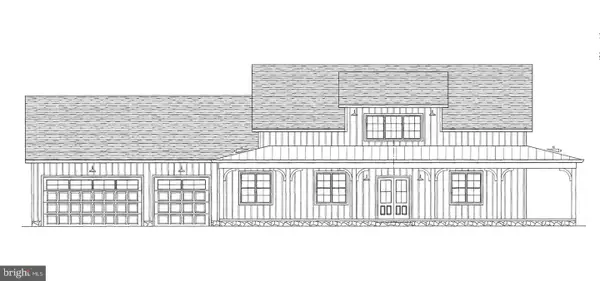 $569,900Active4 beds 3 baths2,230 sq. ft.
$569,900Active4 beds 3 baths2,230 sq. ft.312 Stoney Point Rd, EAST BERLIN, PA 17316
MLS# PAAD2019918Listed by: BERKSHIRE HATHAWAY HOMESERVICES HOMESALE REALTY 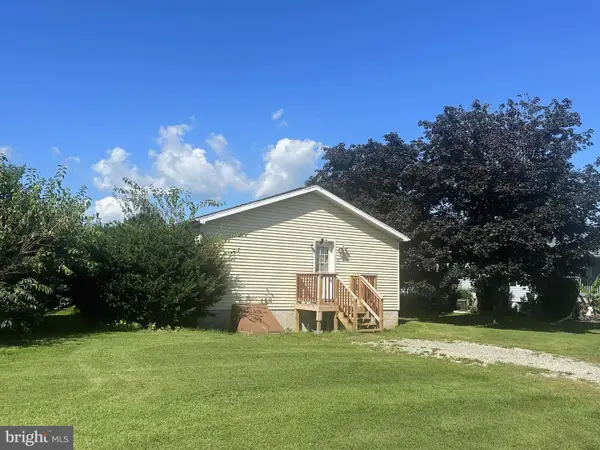 $189,900Active3 beds 1 baths1,215 sq. ft.
$189,900Active3 beds 1 baths1,215 sq. ft.75 Fawn Ave, NEW OXFORD, PA 17350
MLS# PAAD2016958Listed by: RE/MAX QUALITY SERVICE, INC.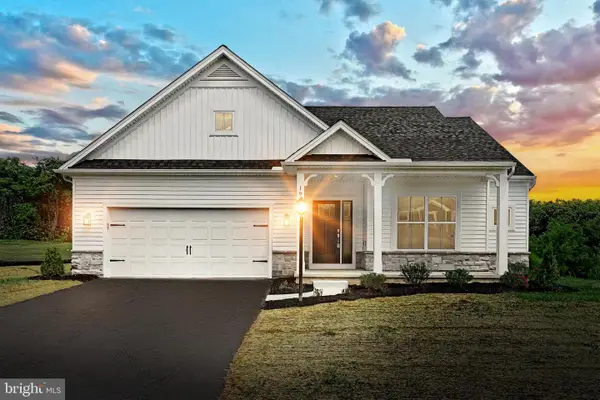 $498,000Active3 beds 2 baths1,767 sq. ft.
$498,000Active3 beds 2 baths1,767 sq. ft.198 Amber View, EAST BERLIN, PA 17316
MLS# PAAD2019324Listed by: BERKSHIRE HATHAWAY HOMESERVICES HOMESALE REALTY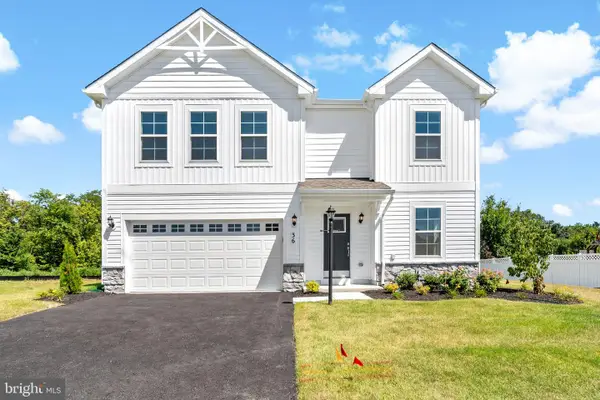 $372,406Active4 beds 3 baths2,256 sq. ft.
$372,406Active4 beds 3 baths2,256 sq. ft.36 Natures Way Cir, EAST BERLIN, PA 17316
MLS# PAAD2019204Listed by: DRB GROUP REALTY, LLC $425,000Active4 beds 3 baths2,358 sq. ft.
$425,000Active4 beds 3 baths2,358 sq. ft.72 Heather Ln, EAST BERLIN, PA 17316
MLS# PAAD2019266Listed by: REDFIN CORPORATION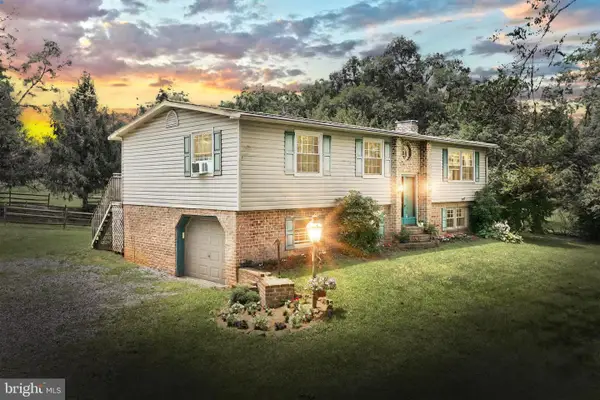 $339,000Pending3 beds 2 baths1,899 sq. ft.
$339,000Pending3 beds 2 baths1,899 sq. ft.2425 East Berlin Rd, EAST BERLIN, PA 17316
MLS# PAAD2018710Listed by: BERKSHIRE HATHAWAY HOMESERVICES HOMESALE REALTY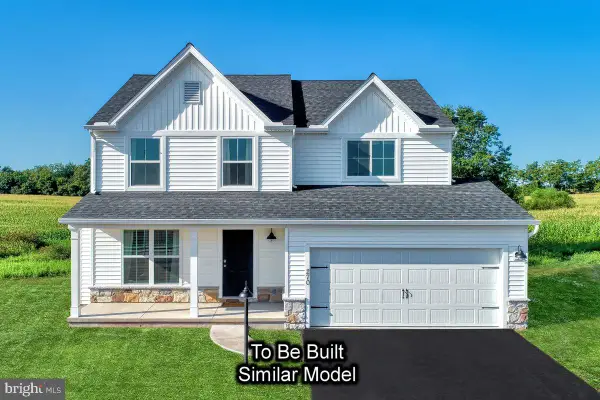 $464,990Active4 beds 3 baths1,997 sq. ft.
$464,990Active4 beds 3 baths1,997 sq. ft.144 Jessica Dr #lot 146, EAST BERLIN, PA 17316
MLS# PAAD2018088Listed by: BERKS HOMES REALTY, LLC $100,000Active0.54 Acres
$100,000Active0.54 Acres0 N Browns Dam Dr, NEW OXFORD, PA 17350
MLS# PAAD2017838Listed by: REAL OF PENNSYLVANIA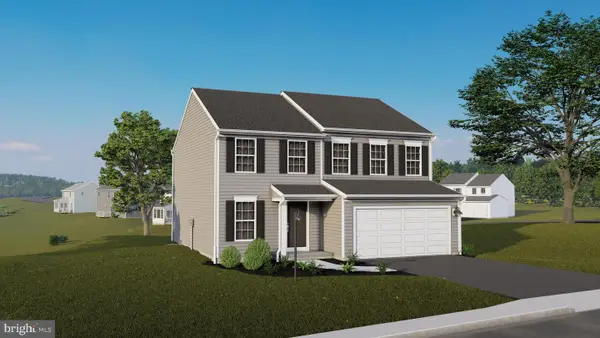 $489,990Active4 beds 3 baths2,415 sq. ft.
$489,990Active4 beds 3 baths2,415 sq. ft.183 Jessica Dr #lot 66, EAST BERLIN, PA 17316
MLS# PAAD2016820Listed by: BERKS HOMES REALTY, LLC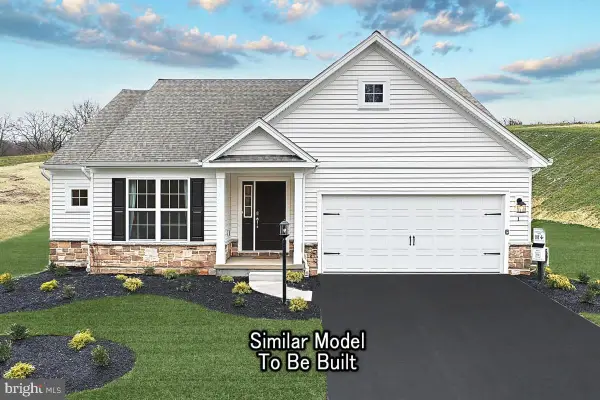 $404,990Active3 beds 2 baths1,662 sq. ft.
$404,990Active3 beds 2 baths1,662 sq. ft.Abbey Plan At Hampton Heights, EAST BERLIN, PA 17316
MLS# PAAD2016488Listed by: BERKS HOMES REALTY, LLC
