2906 Talley Cavey Rd, Hampton, PA 15101
Local realty services provided by:ERA Lechner & Associates, Inc.
Listed by:sandra schall
Office:coldwell banker realty
MLS#:1715745
Source:PA_WPN
Price summary
- Price:$589,900
- Price per sq. ft.:$224.64
About this home
Custom built home on a level lot! The first floor den is located behind French doors with a vaulted ceiling and hard wood floor. As you continue through the first floor there is a formal dining room with crown molding. The 2 story family room boasts a vaulted ceiling with skylights. The fireplace is brick floor to ceiling with a brick hearth. The eat in kitchen features double ovens, a gas cooktop, stainless steel dishwasher, microwave oven and refrigerator. There is also a walk in pantry and a desk area. The eating area leads to the large deck overlooking the usable back yard with fire pitt. The 1st floor laundry is behind pocket doors and includes a utility sink as well as the washer and dryer. The second floor owner's suite is accented with a tray ceiling with ceiling fan, walk in closet, and spacious bath with double bowl sinks. The additional bedrooms offer abundant closet space. The walk out game room is finished with another bedroom and full bath as well as 2 storage rooms.
Contact an agent
Home facts
- Year built:1995
- Listing ID #:1715745
- Added:49 day(s) ago
- Updated:September 11, 2025 at 07:27 AM
Rooms and interior
- Bedrooms:4
- Total bathrooms:4
- Full bathrooms:3
- Half bathrooms:1
- Living area:2,626 sq. ft.
Heating and cooling
- Cooling:Central Air
- Heating:Gas
Structure and exterior
- Roof:Asphalt
- Year built:1995
- Building area:2,626 sq. ft.
- Lot area:0.63 Acres
Utilities
- Water:Public
Finances and disclosures
- Price:$589,900
- Price per sq. ft.:$224.64
- Tax amount:$9,506
New listings near 2906 Talley Cavey Rd
- New
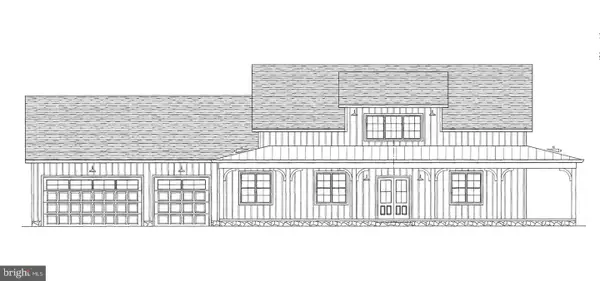 $569,900Active4 beds 3 baths2,230 sq. ft.
$569,900Active4 beds 3 baths2,230 sq. ft.312 Stoney Point Rd, EAST BERLIN, PA 17316
MLS# PAAD2019918Listed by: BERKSHIRE HATHAWAY HOMESERVICES HOMESALE REALTY 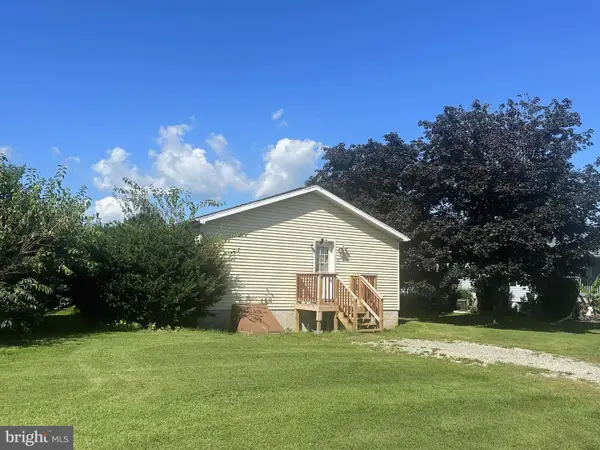 $189,900Active3 beds 1 baths1,215 sq. ft.
$189,900Active3 beds 1 baths1,215 sq. ft.75 Fawn Ave, NEW OXFORD, PA 17350
MLS# PAAD2016958Listed by: RE/MAX QUALITY SERVICE, INC.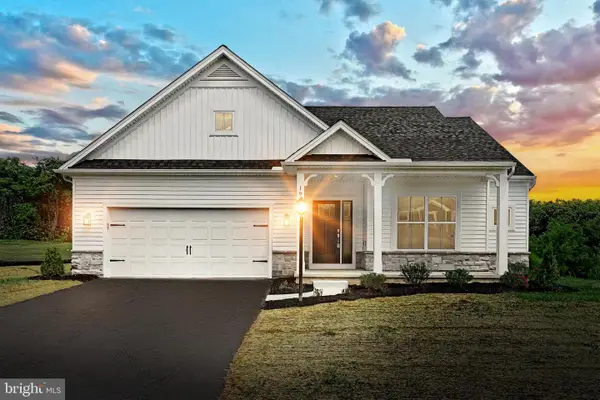 $498,000Active3 beds 2 baths1,767 sq. ft.
$498,000Active3 beds 2 baths1,767 sq. ft.198 Amber View, EAST BERLIN, PA 17316
MLS# PAAD2019324Listed by: BERKSHIRE HATHAWAY HOMESERVICES HOMESALE REALTY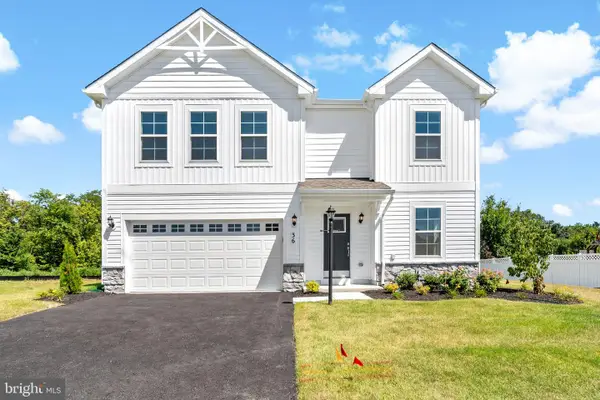 $372,406Active4 beds 3 baths2,256 sq. ft.
$372,406Active4 beds 3 baths2,256 sq. ft.36 Natures Way Cir, EAST BERLIN, PA 17316
MLS# PAAD2019204Listed by: DRB GROUP REALTY, LLC $425,000Active4 beds 3 baths2,358 sq. ft.
$425,000Active4 beds 3 baths2,358 sq. ft.72 Heather Ln, EAST BERLIN, PA 17316
MLS# PAAD2019266Listed by: REDFIN CORPORATION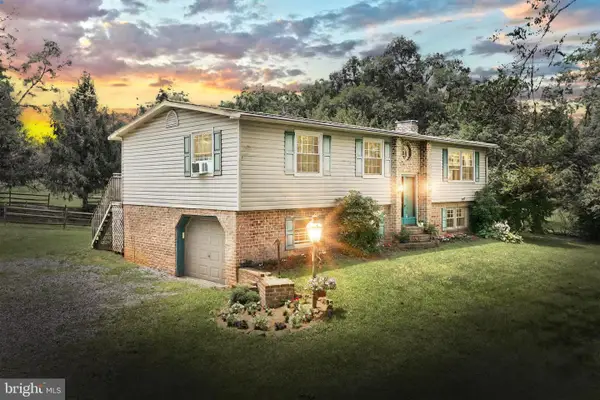 $339,000Pending3 beds 2 baths1,899 sq. ft.
$339,000Pending3 beds 2 baths1,899 sq. ft.2425 East Berlin Rd, EAST BERLIN, PA 17316
MLS# PAAD2018710Listed by: BERKSHIRE HATHAWAY HOMESERVICES HOMESALE REALTY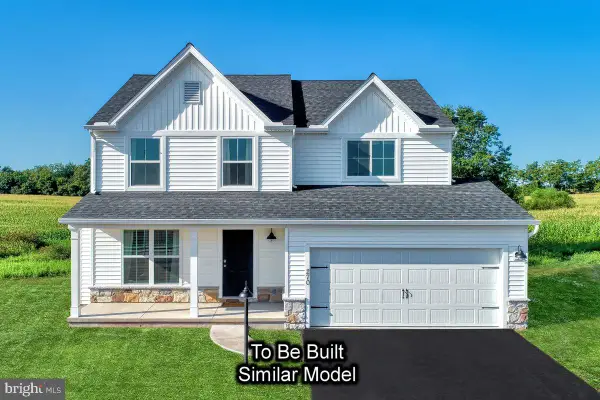 $464,990Active4 beds 3 baths1,997 sq. ft.
$464,990Active4 beds 3 baths1,997 sq. ft.144 Jessica Dr #lot 146, EAST BERLIN, PA 17316
MLS# PAAD2018088Listed by: BERKS HOMES REALTY, LLC $100,000Active0.54 Acres
$100,000Active0.54 Acres0 N Browns Dam Dr, NEW OXFORD, PA 17350
MLS# PAAD2017838Listed by: REAL OF PENNSYLVANIA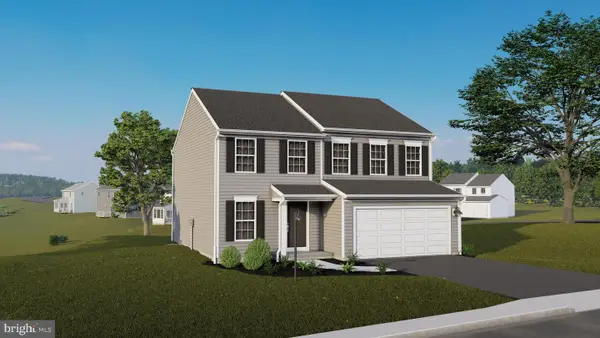 $489,990Active4 beds 3 baths2,415 sq. ft.
$489,990Active4 beds 3 baths2,415 sq. ft.183 Jessica Dr #lot 66, EAST BERLIN, PA 17316
MLS# PAAD2016820Listed by: BERKS HOMES REALTY, LLC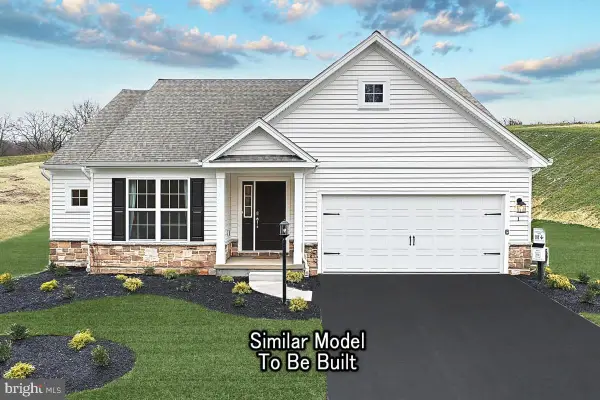 $404,990Active3 beds 2 baths1,662 sq. ft.
$404,990Active3 beds 2 baths1,662 sq. ft.Abbey Plan At Hampton Heights, EAST BERLIN, PA 17316
MLS# PAAD2016488Listed by: BERKS HOMES REALTY, LLC
