2972 Cross Creek, Hampton, PA 15044
Local realty services provided by:ERA Lechner & Associates, Inc.
Listed by:jeff ammerman
Office:re/max select realty
MLS#:1725970
Source:PA_WPN
Price summary
- Price:$665,000
- Price per sq. ft.:$219.11
- Monthly HOA dues:$30
About this home
This beautifully designed open floor plan features 4 bedrooms, 3.5 bathrooms, 2 car attached garage. Soaring ceilings & abundant natural light create a bright, airy atmosphere perfect for everyday living & entertaining. The main level boasts a formal dining room & a custom kitchen with a large center island, granite countertops, & stainless steel appliances, open to a welcoming family room. A first-floor office or optional 5th bedroom adds flexibility to suit your lifestyle. Upstairs, retreat to a luxurious primary suite with a spacious walk-in closet, accompanied by generously sized secondary bedrooms & a convenient 2nd floor laundry. The finished lower level offers a sprawling gaming room, a full bathroom, & an additional room ideal for a craft space, home gym, or 2nd office, plus ample unfinished storage. Enjoy outdoor living on the expansive deck overlooking a mostly level yard. Additional highlights include a covered front entry, mudroom, & a smart, functional layout throughout.
Contact an agent
Home facts
- Year built:2015
- Listing ID #:1725970
- Added:3 day(s) ago
- Updated:October 20, 2025 at 09:55 PM
Rooms and interior
- Bedrooms:4
- Total bathrooms:4
- Full bathrooms:3
- Half bathrooms:1
- Living area:3,035 sq. ft.
Heating and cooling
- Cooling:Central Air
- Heating:Gas
Structure and exterior
- Roof:Asphalt
- Year built:2015
- Building area:3,035 sq. ft.
- Lot area:0.58 Acres
Utilities
- Water:Public
Finances and disclosures
- Price:$665,000
- Price per sq. ft.:$219.11
- Tax amount:$11,010
New listings near 2972 Cross Creek
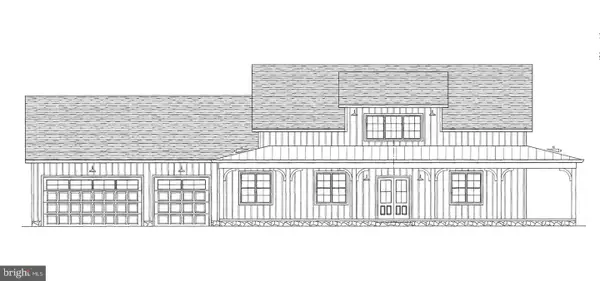 $569,900Active4 beds 3 baths2,230 sq. ft.
$569,900Active4 beds 3 baths2,230 sq. ft.312 Stoney Point Rd, EAST BERLIN, PA 17316
MLS# PAAD2019918Listed by: BERKSHIRE HATHAWAY HOMESERVICES HOMESALE REALTY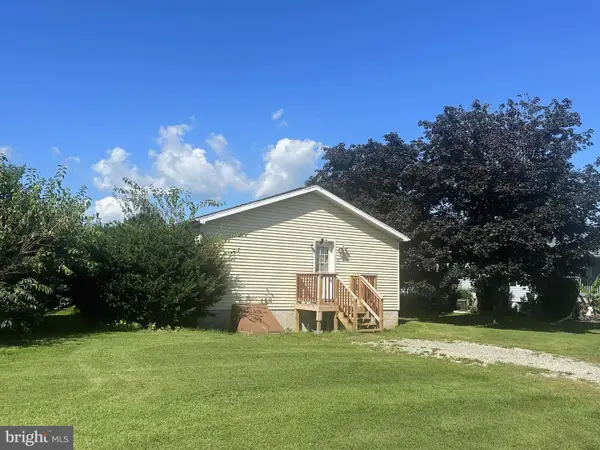 $189,900Active3 beds 1 baths1,215 sq. ft.
$189,900Active3 beds 1 baths1,215 sq. ft.75 Fawn Ave, NEW OXFORD, PA 17350
MLS# PAAD2016958Listed by: RE/MAX QUALITY SERVICE, INC.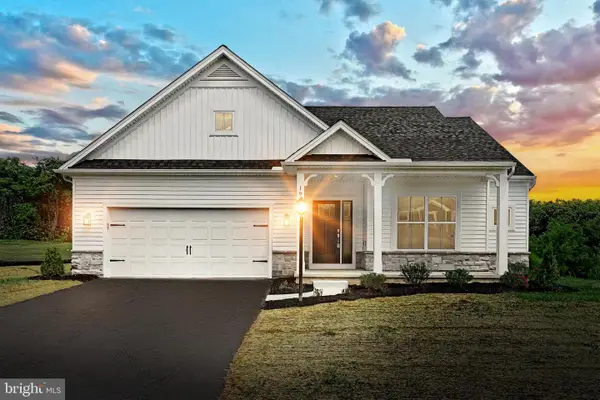 $498,000Active3 beds 2 baths1,767 sq. ft.
$498,000Active3 beds 2 baths1,767 sq. ft.198 Amber View, EAST BERLIN, PA 17316
MLS# PAAD2019324Listed by: BERKSHIRE HATHAWAY HOMESERVICES HOMESALE REALTY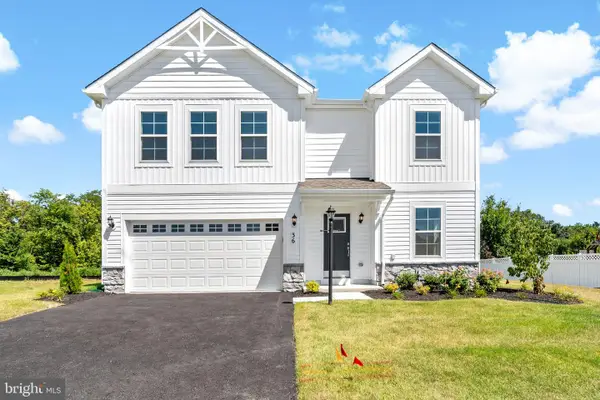 $372,406Active4 beds 3 baths2,256 sq. ft.
$372,406Active4 beds 3 baths2,256 sq. ft.36 Natures Way Cir, EAST BERLIN, PA 17316
MLS# PAAD2019204Listed by: DRB GROUP REALTY, LLC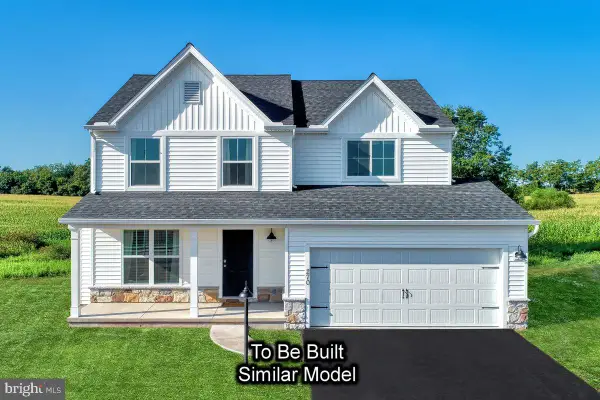 $459,990Active4 beds 3 baths1,997 sq. ft.
$459,990Active4 beds 3 baths1,997 sq. ft.144 Jessica Dr #lot 146, EAST BERLIN, PA 17316
MLS# PAAD2018088Listed by: BERKS HOMES REALTY, LLC $100,000Active0.54 Acres
$100,000Active0.54 Acres0 N Browns Dam Dr, NEW OXFORD, PA 17350
MLS# PAAD2017838Listed by: REAL OF PENNSYLVANIA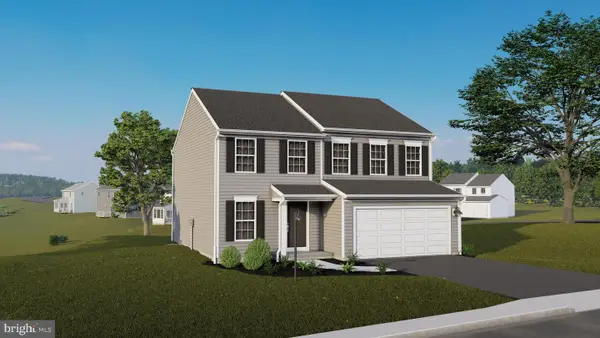 $484,990Active4 beds 3 baths2,415 sq. ft.
$484,990Active4 beds 3 baths2,415 sq. ft.183 Jessica Dr #lot 66, EAST BERLIN, PA 17316
MLS# PAAD2016820Listed by: BERKS HOMES REALTY, LLC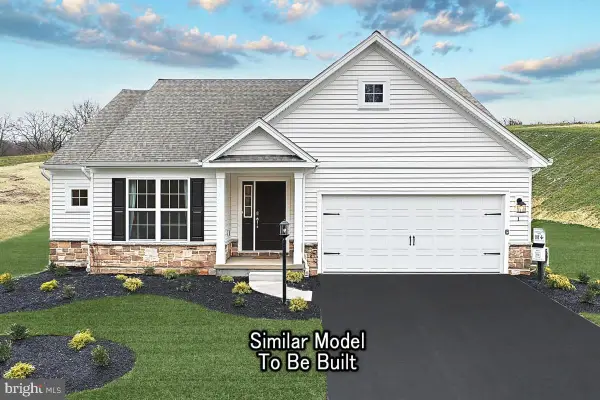 $404,990Active3 beds 2 baths1,662 sq. ft.
$404,990Active3 beds 2 baths1,662 sq. ft.Abbey Plan At Hampton Heights, EAST BERLIN, PA 17316
MLS# PAAD2016488Listed by: BERKS HOMES REALTY, LLC $392,990Active4 beds 3 baths2,174 sq. ft.
$392,990Active4 beds 3 baths2,174 sq. ft.Emily Plan At Hampton Heights, EAST BERLIN, PA 17316
MLS# PAAD2016482Listed by: BERKS HOMES REALTY, LLC $439,990Active4 beds 3 baths2,772 sq. ft.
$439,990Active4 beds 3 baths2,772 sq. ft.Beacon Pointe Plan At Hampton Heights, EAST BERLIN, PA 17316
MLS# PAAD2016486Listed by: BERKS HOMES REALTY, LLC
