3013 Chessman Street, Hampton, PA 15101
Local realty services provided by:ERA Lechner & Associates, Inc.
Upcoming open houses
- Sun, Nov 1611:00 am - 01:00 pm
- Sun, Nov 2311:00 am - 01:00 pm
Listed by: rachael schafer
Office: berkshire hathaway the preferred realty
MLS#:1707547
Source:PA_WPN
Price summary
- Price:$500,000
- Price per sq. ft.:$197.16
About this home
This must-see home in the Hampton School District is an exceptional find. Tucked away on a quiet street, this 4-bedroom, 2.5-bath home offers lots of room to grow. The spacious kitchen features a lovely quartz island, stainless steel appliances, and opens to a cozy family room. Sliding glass doors lead to a private patio and flat backyard with a tranquil wooded backdrop, ideal for play and entertaining. The lot also goes back into the woods as well. The main level includes 9-ft ceilings, open floor plan and a separate living room perfect for an office or entertaining, laundry, and an oversized 2-car garage. Upstairs, the expansive primary suite is a peaceful retreat with a walk-in closet and private bathroom. You will love the bedroom sizes. The huge unfinished basement offers endless potential with a bathroom rough in and tons of storage, 8.5-ft ceilings, a partially finished movie room and 2 other very nice spaces that can be finished as well. Enjoy the welcoming front porch as well.
Contact an agent
Home facts
- Year built:2001
- Listing ID #:1707547
- Added:138 day(s) ago
- Updated:November 11, 2025 at 11:03 AM
Rooms and interior
- Bedrooms:4
- Total bathrooms:3
- Full bathrooms:2
- Half bathrooms:1
- Living area:2,536 sq. ft.
Heating and cooling
- Cooling:Central Air
- Heating:Gas
Structure and exterior
- Roof:Asphalt
- Year built:2001
- Building area:2,536 sq. ft.
- Lot area:0.5 Acres
Utilities
- Water:Public
Finances and disclosures
- Price:$500,000
- Price per sq. ft.:$197.16
- Tax amount:$7,951
New listings near 3013 Chessman Street
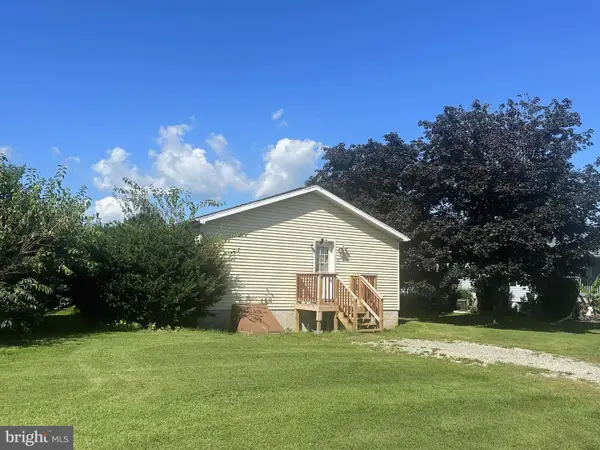 $179,900Pending3 beds 1 baths1,215 sq. ft.
$179,900Pending3 beds 1 baths1,215 sq. ft.75 Fawn Ave, NEW OXFORD, PA 17350
MLS# PAAD2016958Listed by: RE/MAX QUALITY SERVICE, INC.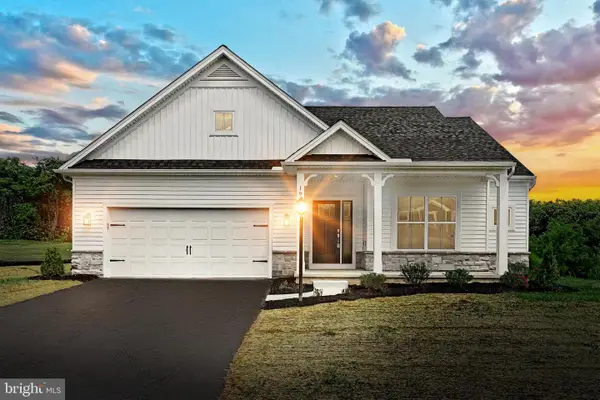 $498,000Active3 beds 2 baths1,767 sq. ft.
$498,000Active3 beds 2 baths1,767 sq. ft.198 Amber View, EAST BERLIN, PA 17316
MLS# PAAD2019324Listed by: BERKSHIRE HATHAWAY HOMESERVICES HOMESALE REALTY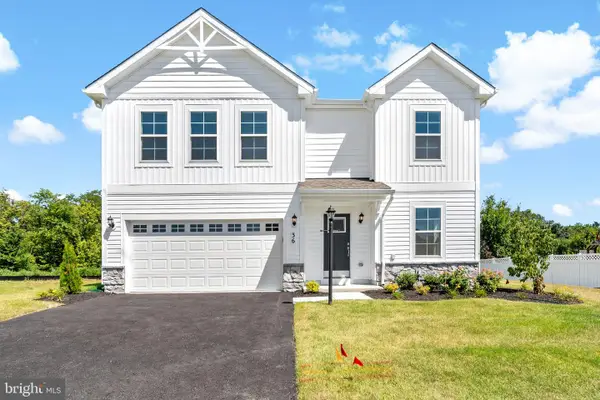 $372,406Active4 beds 3 baths2,256 sq. ft.
$372,406Active4 beds 3 baths2,256 sq. ft.36 Natures Way Cir, EAST BERLIN, PA 17316
MLS# PAAD2019204Listed by: DRB GROUP REALTY, LLC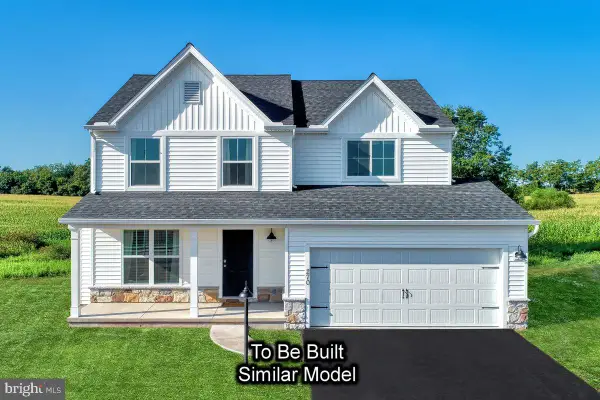 $459,990Active4 beds 3 baths1,997 sq. ft.
$459,990Active4 beds 3 baths1,997 sq. ft.144 Jessica Dr #lot 146, EAST BERLIN, PA 17316
MLS# PAAD2018088Listed by: BERKS HOMES REALTY, LLC $75,000Active0.54 Acres
$75,000Active0.54 Acres0 N Browns Dam Dr, NEW OXFORD, PA 17350
MLS# PAAD2017838Listed by: REAL OF PENNSYLVANIA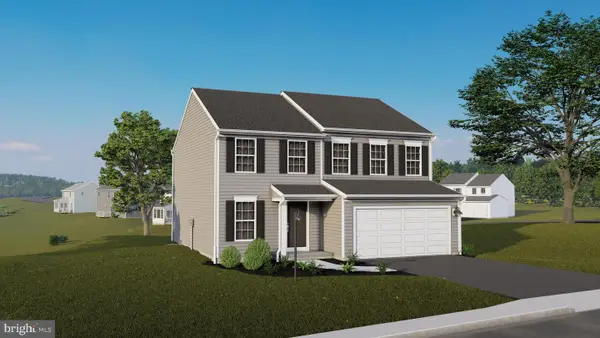 $484,990Active4 beds 3 baths2,415 sq. ft.
$484,990Active4 beds 3 baths2,415 sq. ft.183 Jessica Dr #lot 66, EAST BERLIN, PA 17316
MLS# PAAD2016820Listed by: BERKS HOMES REALTY, LLC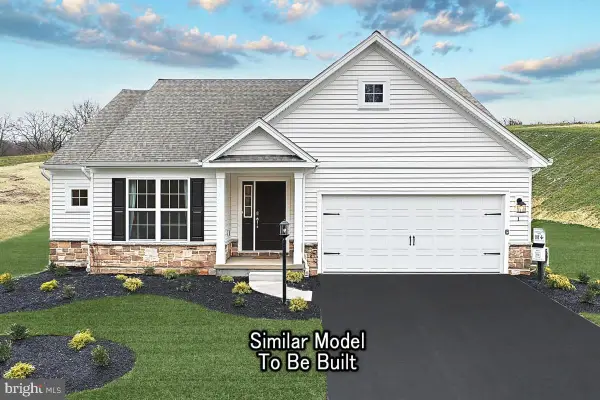 $404,990Active3 beds 2 baths1,662 sq. ft.
$404,990Active3 beds 2 baths1,662 sq. ft.Abbey Plan At Hampton Heights, EAST BERLIN, PA 17316
MLS# PAAD2016488Listed by: BERKS HOMES REALTY, LLC $392,990Active4 beds 3 baths2,174 sq. ft.
$392,990Active4 beds 3 baths2,174 sq. ft.Emily Plan At Hampton Heights, EAST BERLIN, PA 17316
MLS# PAAD2016482Listed by: BERKS HOMES REALTY, LLC $439,990Active4 beds 3 baths2,772 sq. ft.
$439,990Active4 beds 3 baths2,772 sq. ft.Beacon Pointe Plan At Hampton Heights, EAST BERLIN, PA 17316
MLS# PAAD2016486Listed by: BERKS HOMES REALTY, LLC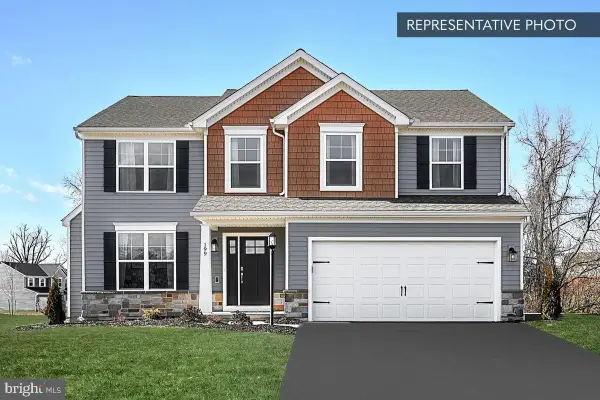 $399,990Active4 beds 3 baths2,140 sq. ft.
$399,990Active4 beds 3 baths2,140 sq. ft.Burberry Plan At Hampton Heights, EAST BERLIN, PA 17316
MLS# PAAD2016618Listed by: BERKS HOMES REALTY, LLC
