4698 Pembroke Ct, Hampton, PA 15101
Local realty services provided by:ERA Johnson Real Estate, Inc.
Listed by: lori feely
Office: realty one group gold standard
MLS#:1737487
Source:PA_WPN
Price summary
- Price:$435,000
- Price per sq. ft.:$258.62
- Monthly HOA dues:$10.42
About this home
Discover the perfect blend of comfort, convenience, and community in this beautifully updated home, nestled in a warm and welcoming neighborhood. Ideally located just steps from Hampton Community Park and within walking distance of Hampton Schools, this property offers an exceptional lifestyle for today’s homeowner.
Inside, you’ll find a freshly painted interior complemented by stunning hardwood floors and brand-new carpeting in the bedrooms and game room. The gorgeous kitchen is a true highlight, featuring granite countertops, ceramic tile flooring, and stainless-steel appliances—perfect for everyday living and entertaining alike. The spacious primary suite boasts a fully updated en-suite bathroom, while new lighting fixtures and blinds throughout add a modern, polished touch.
The finished walk-out lower level, complete with a cozy gas fireplace, provides an inviting space to gather with friends and family. Step outside to enjoy a large concrete patio and firepit—ideal for backyard barbecues, relaxing evenings, and outdoor entertaining.
Move-in ready and thoughtfully updated, 4698 Pembroke Court is a place you’ll be proud to call home. Don’t miss this opportunity to make it yours!
Contact an agent
Home facts
- Year built:1979
- Listing ID #:1737487
- Added:118 day(s) ago
- Updated:February 10, 2026 at 10:56 AM
Rooms and interior
- Bedrooms:3
- Total bathrooms:3
- Full bathrooms:2
- Half bathrooms:1
- Living area:1,682 sq. ft.
Heating and cooling
- Cooling:Central Air
- Heating:Gas
Structure and exterior
- Roof:Asphalt
- Year built:1979
- Building area:1,682 sq. ft.
- Lot area:0.3 Acres
Utilities
- Water:Public
Finances and disclosures
- Price:$435,000
- Price per sq. ft.:$258.62
- Tax amount:$7,925
New listings near 4698 Pembroke Ct
- New
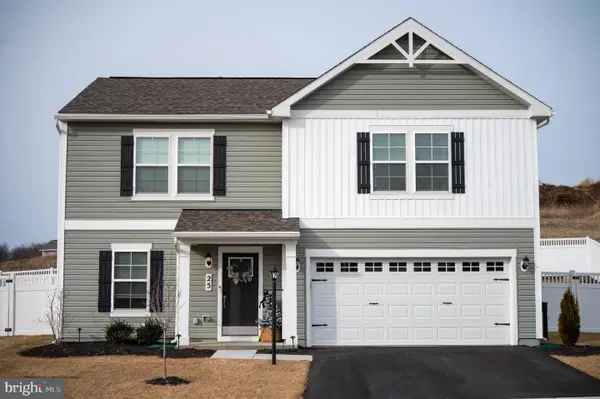 $389,000Active4 beds 3 baths2,112 sq. ft.
$389,000Active4 beds 3 baths2,112 sq. ft.25 Natures Way Cir, NEW OXFORD, PA 17350
MLS# PAAD2021800Listed by: COLDWELL BANKER REALTY - Open Sat, 10am to 12pm
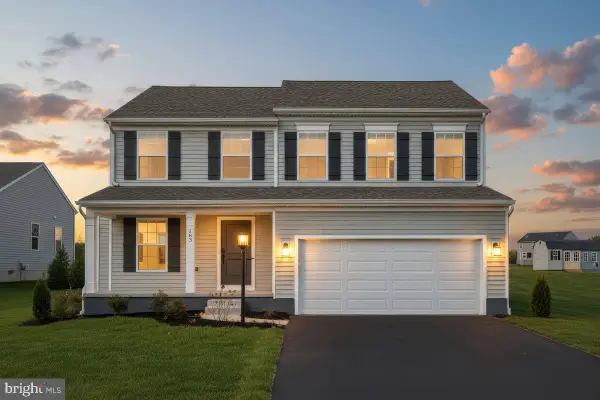 $454,990Active4 beds 3 baths2,415 sq. ft.
$454,990Active4 beds 3 baths2,415 sq. ft.183 Jessica Dr #lot 66, EAST BERLIN, PA 17316
MLS# PAAD2021674Listed by: BERKS HOMES REALTY, LLC 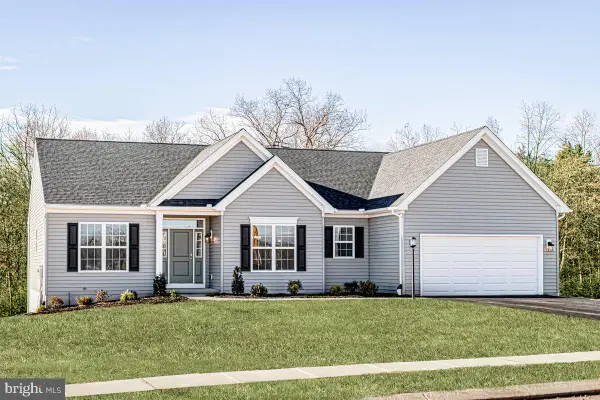 $424,990Active3 beds 2 baths2,053 sq. ft.
$424,990Active3 beds 2 baths2,053 sq. ft.Georgia Mae Plan At Hampton Heights, EAST BERLIN, PA 17316
MLS# PAAD2021706Listed by: BERKS HOMES REALTY, LLC $449,000Active4 beds 3 baths2,358 sq. ft.
$449,000Active4 beds 3 baths2,358 sq. ft.72 Heather Ln, EAST BERLIN, PA 17316
MLS# PAAD2020852Listed by: INCH & CO. REAL ESTATE, LLC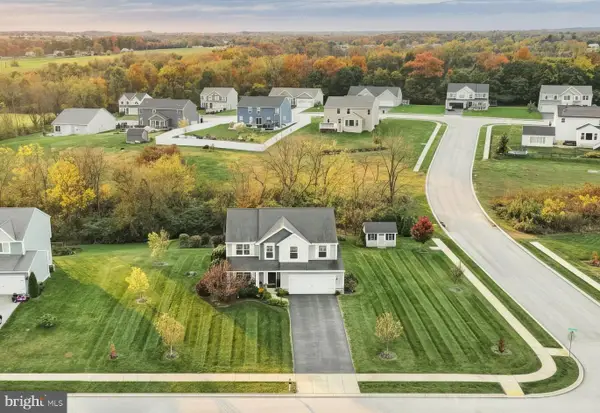 $489,900Active4 beds 4 baths3,004 sq. ft.
$489,900Active4 beds 4 baths3,004 sq. ft.248 Jessica Dr, EAST BERLIN, PA 17316
MLS# PAAD2020358Listed by: BERKSHIRE HATHAWAY HOMESERVICES HOMESALE REALTY $249,900Pending3 beds 1 baths1,475 sq. ft.
$249,900Pending3 beds 1 baths1,475 sq. ft.19 Diana Dr, NEW OXFORD, PA 17350
MLS# PAAD2020632Listed by: IRON VALLEY REAL ESTATE HANOVER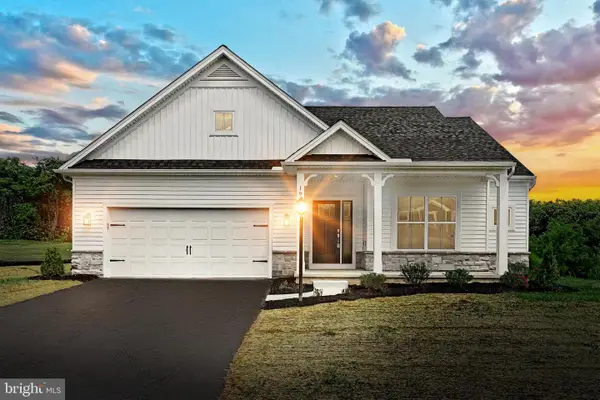 $474,900Pending3 beds 2 baths1,767 sq. ft.
$474,900Pending3 beds 2 baths1,767 sq. ft.198 Amber View, EAST BERLIN, PA 17316
MLS# PAAD2019324Listed by: BERKSHIRE HATHAWAY HOMESERVICES HOMESALE REALTY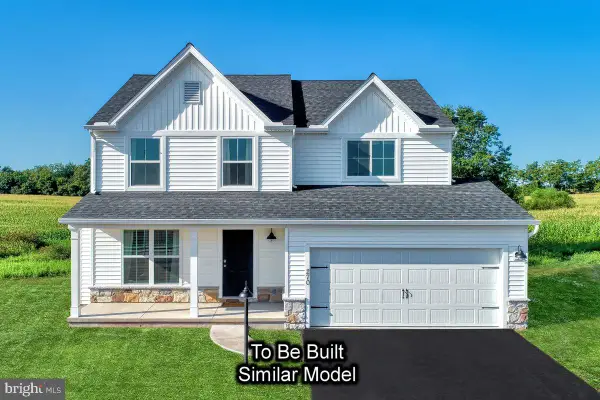 $424,990Active4 beds 3 baths1,997 sq. ft.
$424,990Active4 beds 3 baths1,997 sq. ft.144 Jessica Dr #lot 146, EAST BERLIN, PA 17316
MLS# PAAD2021620Listed by: BERKS HOMES REALTY, LLC $429,990Active4 beds 3 baths2,772 sq. ft.
$429,990Active4 beds 3 baths2,772 sq. ft.Beacon Pointe Plan At Hampton Heights, EAST BERLIN, PA 17316
MLS# PAAD2021698Listed by: BERKS HOMES REALTY, LLC $382,990Active4 beds 3 baths2,174 sq. ft.
$382,990Active4 beds 3 baths2,174 sq. ft.Emily Plan At Hampton Heights, EAST BERLIN, PA 17316
MLS# PAAD2021704Listed by: BERKS HOMES REALTY, LLC

