5053 Fountainwood Drive, Hampton, PA 15044
Local realty services provided by:ERA Lechner & Associates, Inc.
Listed by: luz campbell
Office: piatt sotheby's international realty
MLS#:1728871
Source:PA_WPN
Price summary
- Price:$215,000
- Price per sq. ft.:$168.76
- Monthly HOA dues:$145
About this home
Welcome to this inviting two-bed, one-and-a-half-bath townhome ideally located in Hampton Township. Step inside the thoughtfully designed layout and venture down to the finished lower level with laundry and garage access, or head up to the living space. The main floor features elegant arched doorways and laminate flooring throughout. An open-concept living and dining area creates a spacious feel enhanced by a volume ceiling in the dining room. A sliding glass door leads to an expansive deck that spans the entire back of the home- ideal for entertaining. A well-appointed kitchen set at the front of the residence completes this level. A versatile loft with a charming brick corner fireplace and ceiling fan introduces the upper level. Transform this space into a family room or home office. There are two generously sized bedrooms and a full bath that round out the upper level. Served by Hampton Twp Schools and located just minutes from Rte. 8, the PA Turnpike, and numerous shops & eateries, this is a wonderful opportunity.
Contact an agent
Home facts
- Year built:1990
- Listing ID #:1728871
- Added:14 day(s) ago
- Updated:November 15, 2025 at 10:57 AM
Rooms and interior
- Bedrooms:2
- Total bathrooms:2
- Full bathrooms:1
- Half bathrooms:1
- Living area:1,274 sq. ft.
Heating and cooling
- Cooling:Central Air
- Heating:Gas
Structure and exterior
- Roof:Asphalt
- Year built:1990
- Building area:1,274 sq. ft.
- Lot area:0.06 Acres
Utilities
- Water:Public
Finances and disclosures
- Price:$215,000
- Price per sq. ft.:$168.76
- Tax amount:$3,242
New listings near 5053 Fountainwood Drive
- New
 $275,000Active3 beds 1 baths1,475 sq. ft.
$275,000Active3 beds 1 baths1,475 sq. ft.19 Diana Dr, NEW OXFORD, PA 17350
MLS# PAAD2020632Listed by: IRON VALLEY REAL ESTATE HANOVER 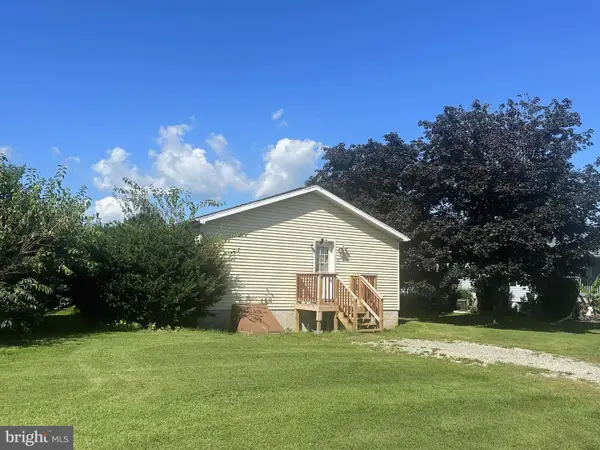 $179,900Pending3 beds 1 baths1,215 sq. ft.
$179,900Pending3 beds 1 baths1,215 sq. ft.75 Fawn Ave, NEW OXFORD, PA 17350
MLS# PAAD2016958Listed by: RE/MAX QUALITY SERVICE, INC.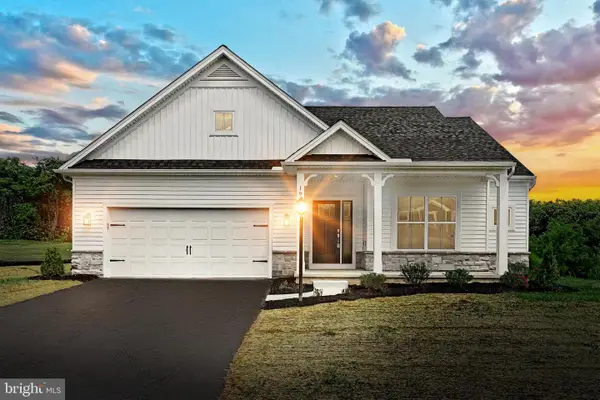 $498,000Active3 beds 2 baths1,767 sq. ft.
$498,000Active3 beds 2 baths1,767 sq. ft.198 Amber View, EAST BERLIN, PA 17316
MLS# PAAD2019324Listed by: BERKSHIRE HATHAWAY HOMESERVICES HOMESALE REALTY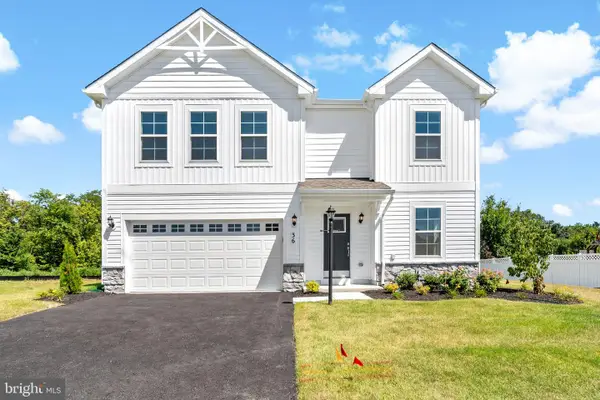 $359,990Active4 beds 3 baths2,256 sq. ft.
$359,990Active4 beds 3 baths2,256 sq. ft.36 Natures Way Cir, EAST BERLIN, PA 17316
MLS# PAAD2019204Listed by: DRB GROUP REALTY, LLC- Open Sat, 11am to 1pm
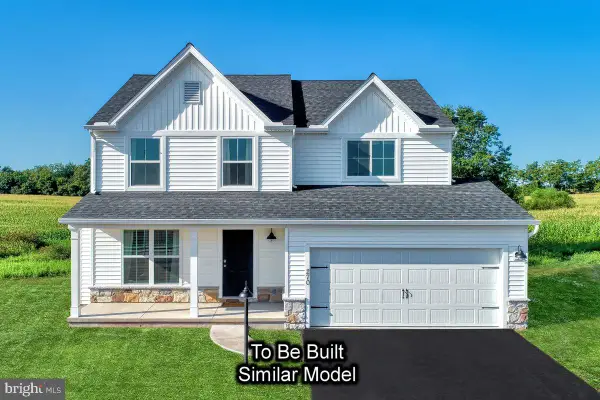 $459,990Active4 beds 3 baths1,997 sq. ft.
$459,990Active4 beds 3 baths1,997 sq. ft.144 Jessica Dr #lot 146, EAST BERLIN, PA 17316
MLS# PAAD2018088Listed by: BERKS HOMES REALTY, LLC  $75,000Active0.54 Acres
$75,000Active0.54 Acres0 N Browns Dam Dr, NEW OXFORD, PA 17350
MLS# PAAD2017838Listed by: REAL OF PENNSYLVANIA- Open Sat, 11am to 1pm
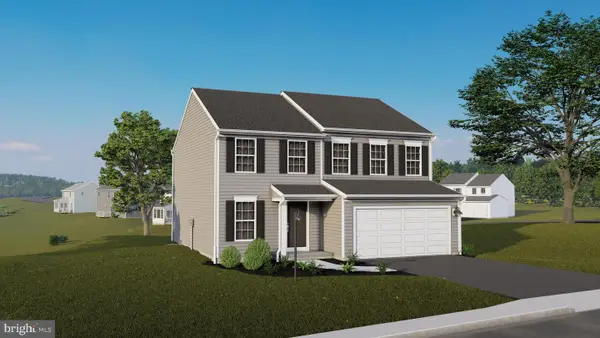 $484,990Active4 beds 3 baths2,415 sq. ft.
$484,990Active4 beds 3 baths2,415 sq. ft.183 Jessica Dr #lot 66, EAST BERLIN, PA 17316
MLS# PAAD2016820Listed by: BERKS HOMES REALTY, LLC 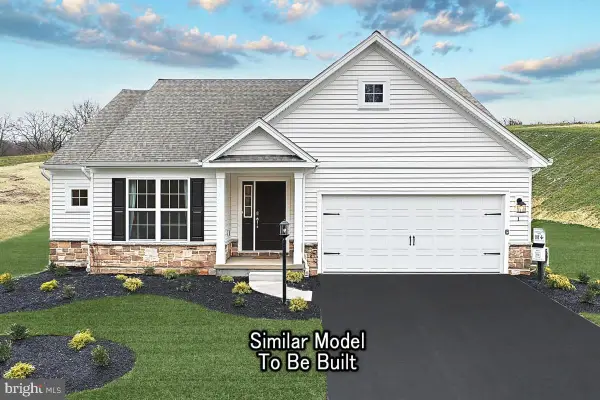 $404,990Active3 beds 2 baths1,662 sq. ft.
$404,990Active3 beds 2 baths1,662 sq. ft.Abbey Plan At Hampton Heights, EAST BERLIN, PA 17316
MLS# PAAD2016488Listed by: BERKS HOMES REALTY, LLC $392,990Active4 beds 3 baths2,174 sq. ft.
$392,990Active4 beds 3 baths2,174 sq. ft.Emily Plan At Hampton Heights, EAST BERLIN, PA 17316
MLS# PAAD2016482Listed by: BERKS HOMES REALTY, LLC $439,990Active4 beds 3 baths2,772 sq. ft.
$439,990Active4 beds 3 baths2,772 sq. ft.Beacon Pointe Plan At Hampton Heights, EAST BERLIN, PA 17316
MLS# PAAD2016486Listed by: BERKS HOMES REALTY, LLC
