108 Kimberly Dr, Hanover, PA 17331
Local realty services provided by:ERA Central Realty Group
108 Kimberly Dr,Hanover, PA 17331
$775,000
- 4 Beds
- 3 Baths
- 3,140 sq. ft.
- Single family
- Pending
Listed by: cynthia forry
Office: berkshire hathaway homeservices homesale realty
MLS#:PAYK2089314
Source:BRIGHTMLS
Price summary
- Price:$775,000
- Price per sq. ft.:$246.82
About this home
A 5.48 Acre slice of heaven right here in Southwestern School District! This property showcases a 32x60 pole building, a beautifully restored bank barn with an oversized attached 2 car (tandem) garage and an inground pool with the Caribbean Clear system! Add in a hot tub, fire pit area, fenced spaces for pets or play, and extensive hardscaping, and you’ve got the perfect blend of indoor & outdoor function and lifestyle. It’s a true 5.48-acre dream — yet just minutes from area amenities, including restaurants, grocery shopping, Codorus State Park, and within easy reach for Maryland commuters. Inside, the home offers over 3,000 sq. ft. above grade with 4 bedrooms and 2.5 baths. The updated eat-in kitchen (2021) features granite countertops, subway tile backsplash, stainless steel appliances, and a cozy wood stove, plus back stairs to the second level. The main level also includes a welcoming entry, sitting room, family room with fireplace & second staircase, office, formal dining room, plus a laundry room with storage and outside entrance. Upstairs, the primary suite is a true retreat with vaulted ceiling, fireplace, walk-in closet, soaking tub, tiled shower, double sinks, and a private deck with spiral staircase to the yard. Three additional bedrooms and a full bath complete the second floor. Notable updates and improvements include: NEWer Roof (50-year shingle 2014) Restored Bank Barn (2017) NEW Living Room & 2 Attic Replacement Windows (2019) NEW Vinyl board and batten siding (2019) NEW Sliding door, primary suite (2019) NEW Three mini splits (2020) NEW hot tub (2020) Electrical upgrade (2022) And much, much more — see documents and the seller’s disclosure for a complete list of upgrades and improvements. This property reflects the love and care of its owners. Every detail has been thoughtfully maintained, improved, and cherished, creating a home and property that is as inviting as it is exceptional. Seller is offering a ONE YEAR Home Warranty. The combination of privacy, character, and modern conveniences with an abundance of outdoor space offers room for everyday living, hobbies, horses, pets and animals and even the potential for a home-based business (not zoned commercial, consult with zoning officer), creating endless opportunities for adventure and the freedom that comes with owning your own land. A whole new lifestyle awaits!
Contact an agent
Home facts
- Year built:1900
- Listing ID #:PAYK2089314
- Added:147 day(s) ago
- Updated:February 17, 2026 at 08:28 AM
Rooms and interior
- Bedrooms:4
- Total bathrooms:3
- Full bathrooms:2
- Half bathrooms:1
- Living area:3,140 sq. ft.
Heating and cooling
- Cooling:Central A/C
- Heating:Electric, Hot Water, Oil, Wood
Structure and exterior
- Roof:Asphalt, Shingle
- Year built:1900
- Building area:3,140 sq. ft.
- Lot area:5.48 Acres
Utilities
- Water:Public
- Sewer:Public Sewer
Finances and disclosures
- Price:$775,000
- Price per sq. ft.:$246.82
- Tax amount:$11,570 (2025)
New listings near 108 Kimberly Dr
- Open Tue, 10am to 5pmNew
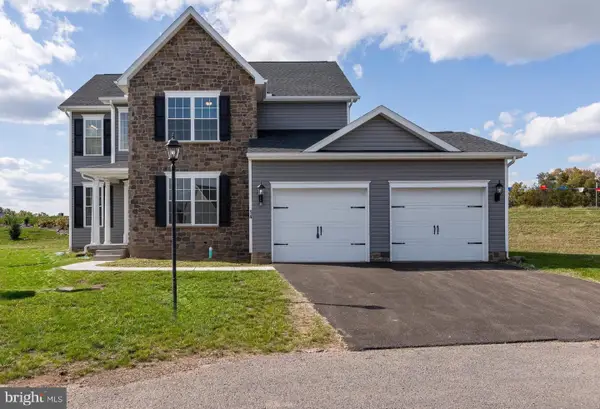 $455,900Active4 beds 3 baths2,201 sq. ft.
$455,900Active4 beds 3 baths2,201 sq. ft.87 Eagle Lane #5, HANOVER, PA 17331
MLS# PAAD2021926Listed by: JOSEPH A MYERS REAL ESTATE, INC. - New
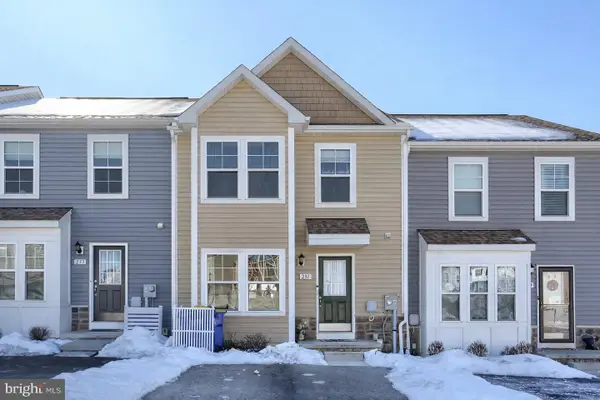 $315,000Active3 beds 4 baths2,000 sq. ft.
$315,000Active3 beds 4 baths2,000 sq. ft.231 Homestead Dr, HANOVER, PA 17331
MLS# PAYK2097476Listed by: COLDWELL BANKER REALTY - Coming SoonOpen Sun, 12 to 2pm
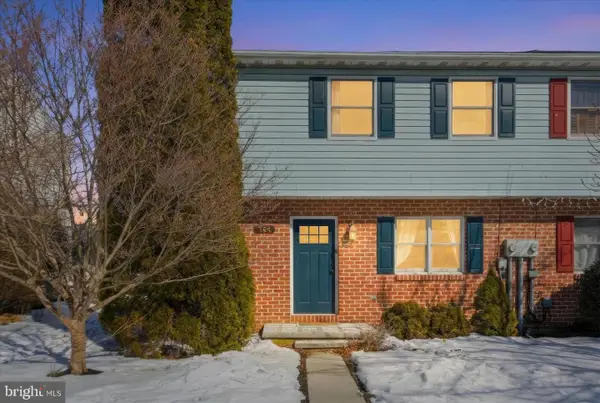 $194,900Coming Soon3 beds 2 baths
$194,900Coming Soon3 beds 2 baths794 Barrett St, HANOVER, PA 17331
MLS# PAYK2097622Listed by: HARGET REALTY GROUP - Coming Soon
 $400,000Coming Soon4 beds 3 baths
$400,000Coming Soon4 beds 3 baths135 Knobby Hook Dr, HANOVER, PA 17331
MLS# PAYK2091778Listed by: RE/MAX SOLUTIONS  $465,000Pending4 beds 3 baths1,838 sq. ft.
$465,000Pending4 beds 3 baths1,838 sq. ft.2364 Martz Ln, HANOVER, PA 17331
MLS# PAYK2097606Listed by: HOUSE BROKER REALTY LLC- Coming Soon
 $374,500Coming Soon3 beds 2 baths
$374,500Coming Soon3 beds 2 baths364 Grant Dr, HANOVER, PA 17331
MLS# PAYK2097278Listed by: BERKSHIRE HATHAWAY HOMESERVICES HOMESALE REALTY - New
 $799,900Active4 beds 5 baths4,300 sq. ft.
$799,900Active4 beds 5 baths4,300 sq. ft.228 Clearview Rd, HANOVER, PA 17331
MLS# PAYK2097648Listed by: IRON VALLEY REAL ESTATE HANOVER 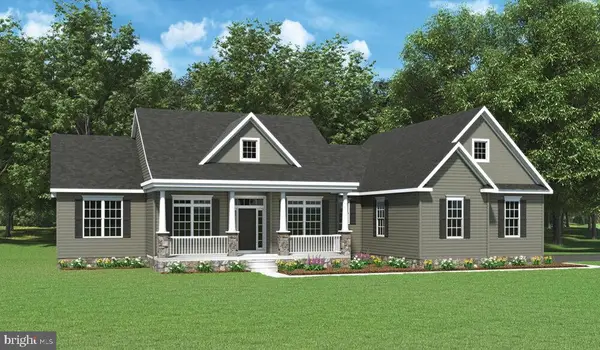 $649,298Pending3 beds 3 baths2,778 sq. ft.
$649,298Pending3 beds 3 baths2,778 sq. ft.43 Red Stone Lane #68, HANOVER, PA 17331
MLS# PAAD2021862Listed by: JOSEPH A MYERS REAL ESTATE, INC.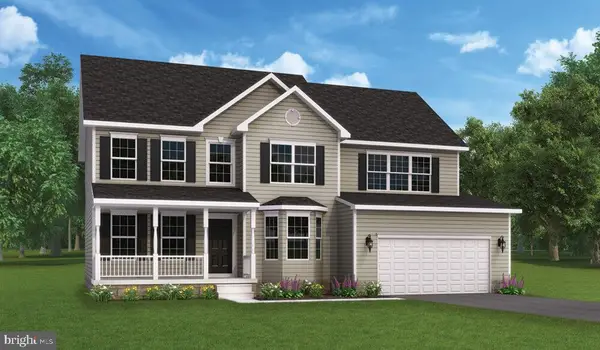 $560,440Pending5 beds 3 baths2,844 sq. ft.
$560,440Pending5 beds 3 baths2,844 sq. ft.9 Buckskin Drive #71, HANOVER, PA 17331
MLS# PAAD2021872Listed by: JOSEPH A MYERS REAL ESTATE, INC. $348,055Pending3 beds 2 baths1,424 sq. ft.
$348,055Pending3 beds 2 baths1,424 sq. ft.3 Kinzer's Ct #70, HANOVER, PA 17331
MLS# PAAD2021830Listed by: JOSEPH A MYERS REAL ESTATE, INC.

