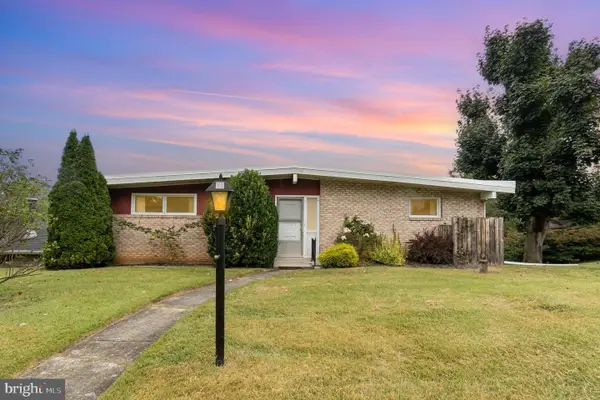1081 Beaver Creek Rd, Hanover, PA 17331
Local realty services provided by:Mountain Realty ERA Powered
1081 Beaver Creek Rd,Hanover, PA 17331
$342,900
- 4 Beds
- 2 Baths
- 2,276 sq. ft.
- Single family
- Active
Listed by:christopher j carr
Office:homezu by simple choice
MLS#:PAYK2088612
Source:BRIGHTMLS
Price summary
- Price:$342,900
- Price per sq. ft.:$150.66
About this home
New Lower Price makes this a great home purchase, a must see, wont last long at this price. Charming updated Single Family Ranch home offers plenty of living space with 4 spacious bedrooms and 2 bathrooms with a garage and plenty of storage space located in the South Western School District. New Solar Panels add great value and are paid in full (no lease) providing an amazing monthly energy and cost savings. Beautifully remodeled home conveniently located in Hanover. An amazing bright, open layout that blends modern comfort with style—perfect for relaxing evenings or hosting friends and family. Move-in-ready gem offers peace of mind with its updates and prime location close to shopping, dining, and major commuter routes. Don’t miss your chance to make this stunning property your new home—schedule a showing today and see for yourself why this is the opportunity you’ve been waiting for!
Contact an agent
Home facts
- Year built:1974
- Listing ID #:PAYK2088612
- Added:45 day(s) ago
- Updated:October 07, 2025 at 01:37 PM
Rooms and interior
- Bedrooms:4
- Total bathrooms:2
- Full bathrooms:2
- Living area:2,276 sq. ft.
Heating and cooling
- Cooling:Wall Unit
- Heating:Ceiling, Electric, Radiant, Wall Unit
Structure and exterior
- Roof:Asphalt
- Year built:1974
- Building area:2,276 sq. ft.
- Lot area:0.41 Acres
Utilities
- Water:Private, Well
- Sewer:Public Sewer
Finances and disclosures
- Price:$342,900
- Price per sq. ft.:$150.66
- Tax amount:$4,753 (2025)
New listings near 1081 Beaver Creek Rd
- New
 $374,900Active3 beds 3 baths1,874 sq. ft.
$374,900Active3 beds 3 baths1,874 sq. ft.366 Jasmine Dr, HANOVER, PA 17331
MLS# PAYK2091058Listed by: BERKSHIRE HATHAWAY HOMESERVICES HOMESALE REALTY - Coming Soon
 $325,000Coming Soon3 beds 2 baths
$325,000Coming Soon3 beds 2 baths3021 Grandview Rd, HANOVER, PA 17331
MLS# PAYK2091224Listed by: BERKSHIRE HATHAWAY HOMESERVICES HOMESALE REALTY - Coming SoonOpen Sun, 1 to 3pm
 $199,900Coming Soon2 beds 2 baths
$199,900Coming Soon2 beds 2 baths8 Lakeview Ter, HANOVER, PA 17331
MLS# PAYK2091126Listed by: MEILER'S NEXT LEVEL REALTY - New
 $424,000Active4 beds 3 baths2,336 sq. ft.
$424,000Active4 beds 3 baths2,336 sq. ft.21 Tyler Dr, HANOVER, PA 17331
MLS# PAYK2090990Listed by: IRON VALLEY REAL ESTATE HANOVER - Coming Soon
 $588,570Coming Soon5 beds 3 baths
$588,570Coming Soon5 beds 3 baths31 Cudesa Ct, HANOVER, PA 17331
MLS# PAYK2088660Listed by: D.R. HORTON REALTY OF PENNSYLVANIA - Coming Soon
 $225,000Coming Soon2 beds 2 baths
$225,000Coming Soon2 beds 2 baths324 E Pleasant St, HANOVER, PA 17331
MLS# PAYK2091222Listed by: RE/MAX QUALITY SERVICE, INC. - Coming Soon
 $225,000Coming Soon3 beds -- baths
$225,000Coming Soon3 beds -- baths523 E Frederick St, HANOVER, PA 17331
MLS# PAYK2091184Listed by: KELLER WILLIAMS OF CENTRAL PA - New
 $395,000Active3 beds 2 baths1,902 sq. ft.
$395,000Active3 beds 2 baths1,902 sq. ft.15 Highland Ave, HANOVER, PA 17331
MLS# PAYK2091164Listed by: WEICHERT, REALTORS-FIRST CHOICE - New
 $85,000Active3 beds 2 baths1,056 sq. ft.
$85,000Active3 beds 2 baths1,056 sq. ft.23 Broadwing Dr, HANOVER, PA 17331
MLS# PAAD2020066Listed by: RE/MAX QUALITY SERVICE, INC.  $359,900Pending4 beds 4 baths2,556 sq. ft.
$359,900Pending4 beds 4 baths2,556 sq. ft.18 Quail Ridge Rd, HANOVER, PA 17331
MLS# PAYK2090684Listed by: HOMES AND FARMS REAL ESTATE
