111 Onyx Drive #55, Hanover, PA 17331
Local realty services provided by:Mountain Realty ERA Powered
111 Onyx Drive #55,Hanover, PA 17331
$570,361
- 3 Beds
- 2 Baths
- 2,074 sq. ft.
- Single family
- Pending
Listed by: colleen m rosso
Office: joseph a myers real estate, inc.
MLS#:PAYK2089178
Source:BRIGHTMLS
Price summary
- Price:$570,361
- Price per sq. ft.:$275.01
- Monthly HOA dues:$45.83
About this home
Welcome to Thornbury Hunt II! $15,000 in Closing Assistance or Options! Nash Model. Photos may show additional options This Nash rancher features 3 bedrooms, 2 full baths, 2 car garage with a full basement. . Step inside and you will find 9ft ceilings that open up to a Tray celling in the great room. Low maintenance LVP flooring throughout foyer, kitchen, hallways, and great room making cleaning a breeze! Kitchen ,featuring 36" cabinets with crown molding and granite Quartz Countertops, has a HUGE oversized 8 ft bar perfect for cooking and gatherings and large pantry. Primary bedroom is very spacious and has a large walk-in closet plus a custom tiled bath with walk in shower and double sinks!
***Close proximity to Long Creek Reservoir, Codorus State Park, and Shopping. Commuter Friendly and just minutes for the MD line.*** Incentives may be available with use of Builder Preferred Lender and Title Company.
Contact an agent
Home facts
- Year built:2025
- Listing ID #:PAYK2089178
- Added:167 day(s) ago
- Updated:February 17, 2026 at 08:28 AM
Rooms and interior
- Bedrooms:3
- Total bathrooms:2
- Full bathrooms:2
- Living area:2,074 sq. ft.
Heating and cooling
- Cooling:Central A/C
- Heating:90% Forced Air
Structure and exterior
- Roof:Architectural Shingle
- Year built:2025
- Building area:2,074 sq. ft.
- Lot area:0.57 Acres
Schools
- High school:SOUTH WESTERN
- Middle school:EMORY H MARKLE
- Elementary school:PARK HILLS
Utilities
- Water:Public
- Sewer:Public Sewer
Finances and disclosures
- Price:$570,361
- Price per sq. ft.:$275.01
New listings near 111 Onyx Drive #55
- Open Tue, 10am to 5pmNew
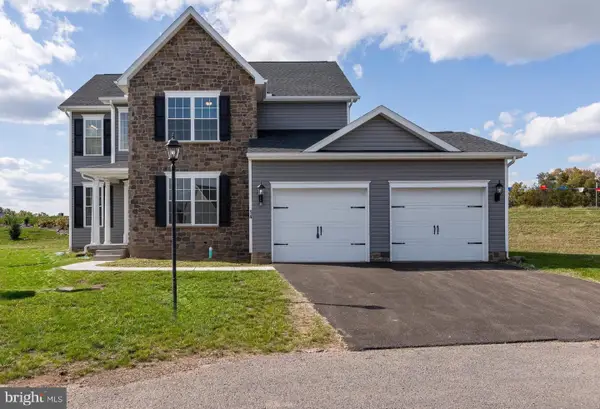 $455,900Active4 beds 3 baths2,201 sq. ft.
$455,900Active4 beds 3 baths2,201 sq. ft.87 Eagle Lane #5, HANOVER, PA 17331
MLS# PAAD2021926Listed by: JOSEPH A MYERS REAL ESTATE, INC. - New
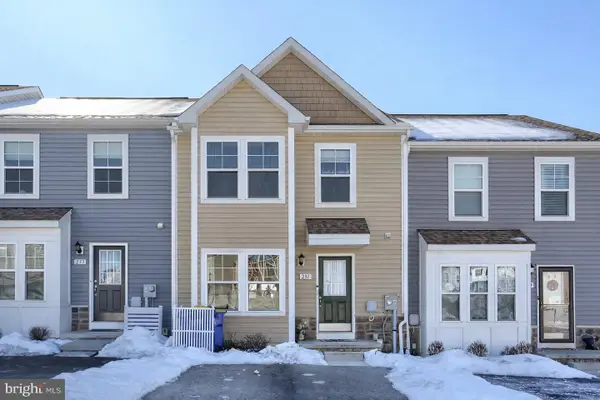 $315,000Active3 beds 4 baths2,000 sq. ft.
$315,000Active3 beds 4 baths2,000 sq. ft.231 Homestead Dr, HANOVER, PA 17331
MLS# PAYK2097476Listed by: COLDWELL BANKER REALTY - Coming SoonOpen Sun, 12 to 2pm
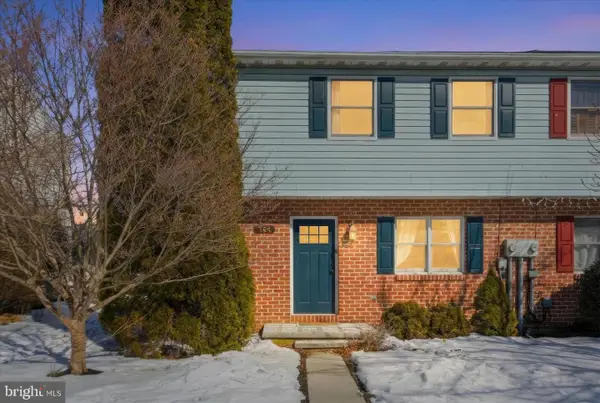 $194,900Coming Soon3 beds 2 baths
$194,900Coming Soon3 beds 2 baths794 Barrett St, HANOVER, PA 17331
MLS# PAYK2097622Listed by: HARGET REALTY GROUP - Coming Soon
 $400,000Coming Soon4 beds 3 baths
$400,000Coming Soon4 beds 3 baths135 Knobby Hook Dr, HANOVER, PA 17331
MLS# PAYK2091778Listed by: RE/MAX SOLUTIONS  $465,000Pending4 beds 3 baths1,838 sq. ft.
$465,000Pending4 beds 3 baths1,838 sq. ft.2364 Martz Ln, HANOVER, PA 17331
MLS# PAYK2097606Listed by: HOUSE BROKER REALTY LLC- Coming Soon
 $374,500Coming Soon3 beds 2 baths
$374,500Coming Soon3 beds 2 baths364 Grant Dr, HANOVER, PA 17331
MLS# PAYK2097278Listed by: BERKSHIRE HATHAWAY HOMESERVICES HOMESALE REALTY - New
 $799,900Active4 beds 5 baths4,300 sq. ft.
$799,900Active4 beds 5 baths4,300 sq. ft.228 Clearview Rd, HANOVER, PA 17331
MLS# PAYK2097648Listed by: IRON VALLEY REAL ESTATE HANOVER 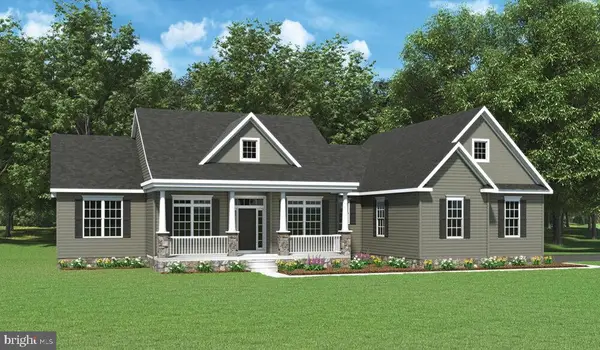 $649,298Pending3 beds 3 baths2,778 sq. ft.
$649,298Pending3 beds 3 baths2,778 sq. ft.43 Red Stone Lane #68, HANOVER, PA 17331
MLS# PAAD2021862Listed by: JOSEPH A MYERS REAL ESTATE, INC.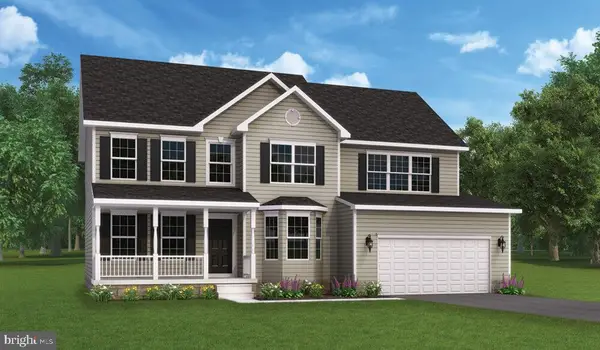 $560,440Pending5 beds 3 baths2,844 sq. ft.
$560,440Pending5 beds 3 baths2,844 sq. ft.9 Buckskin Drive #71, HANOVER, PA 17331
MLS# PAAD2021872Listed by: JOSEPH A MYERS REAL ESTATE, INC. $348,055Pending3 beds 2 baths1,424 sq. ft.
$348,055Pending3 beds 2 baths1,424 sq. ft.3 Kinzer's Ct #70, HANOVER, PA 17331
MLS# PAAD2021830Listed by: JOSEPH A MYERS REAL ESTATE, INC.

