151 Homestead Dr, Hanover, PA 17331
Local realty services provided by:O'BRIEN REALTY ERA POWERED
151 Homestead Dr,Hanover, PA 17331
$304,990
- 3 Beds
- 3 Baths
- 2,042 sq. ft.
- Townhouse
- Pending
Listed by: brittany d newman
Office: drb group realty, llc.
MLS#:PAYK2090662
Source:BRIGHTMLS
Price summary
- Price:$304,990
- Price per sq. ft.:$149.36
- Monthly HOA dues:$14
About this home
*OFFERING UP TO 18K IN CLOSING ASSISTANCE FOR PRIMARY RESIDENCE WITH USE OF APPROVED LENDER AND TITLE.*
Make your appointment to see the ONLY NEW 1 car garage townhome over 2,000 with a 10 x 14 composite deck with steps with private views in front and behind the home in Homestead Acres. Meet the York, the very last York with a full extension off the back of the home. When standing outside you will see no homes across the street from this home, a 40 ft. asphalt driveway that can park 2 vehicles in addition to the garage space. This home features light gray siding, a beautiful stone stacked stone water table and a covered front entry. The front yard is fully sodded and the entry way has a charming landscaping installed. Step inside to the Luxury Vinyl Plank flooring in the foyer and a large coat closet. Entryway to the garage is on the left and you will see the garage is thoughtfully angles to allow you to open your car door with ease. The garage is fully drywalled, taped and blocked and includes a wi-fi enabled garage door opener, with 2 remotes and a convenient outdoor keypad. Walking back you will find a large finished carpeted basement that includes a powder room rough in and a large finished storage closet. Climb the 40 in wide steps to the main level and enjoy a completely open floorplan on the main level. The kitchen features painted taupe cabinets. The upper 42" cabinets reach the ceiling offering more storage and the prep island is over 8.5 ft. wide. Cabinets are accented by a light Italian Quartz with delicate veining, black matte knobs, 3 charming dark pendants and a black matte goose-neck faucet with pull down sprayer for the single bowl stainless sink. The 3 x 8 offset white Blanco ceramic tile backsplash is the finishing touch to this designer inspired kitchen palate. The family room to the left of the kitchen is spacious enough for a sectional and includes a data/cable prewire for a TV and a ceiling fan prewire and 4 LED lights. The powder room is located at the front of the home near the steps. To the right of the kitchen you will have a flexible space for an eat in kitchen and large sunroom extension that could fit a farm sized table if you want to invite everyone over for Thanksgiving. Sunroom also features a pre-wire for a ceiling fan. Step outside to the 10 x 14 composite deck off the slider in sunroom that leads to the fully sodded backyard and beautiful sunset views. Outside the deck features a 8 ft. wide x 6 ft. high privacy panel separating you from your neighbors. Want to add a fence later, no problem, fences are allowed with HOA approval. Upstairs the primary suite is over 17.5 ft. x 13 ft. offering plenty of room for a king-sized bed and large furniture. The primary bath features a comfort height quartz 2 sink vanity, separate walk in shower with glass door and a SOAKING TUB!!! The primary suite also features a spacious walk in closet and ceiling fan prewire that can accommodate a fan, light, or combo with 2 separate switches. Two secondary bedrooms share a bathroom with a tub shower combo. The laundry closet across from the hall bath is conveniently located. Both secondary bedrooms feature vaulted ceilings which is perfect for bunk or loft beds. Each features a ceiling fan pre-wire. This home is ready to tour and is our very last York with Sunroom extension on all three levels. Call today to see this unique spacious townhome.
Contact an agent
Home facts
- Year built:2025
- Listing ID #:PAYK2090662
- Added:143 day(s) ago
- Updated:February 17, 2026 at 08:28 AM
Rooms and interior
- Bedrooms:3
- Total bathrooms:3
- Full bathrooms:2
- Half bathrooms:1
- Living area:2,042 sq. ft.
Heating and cooling
- Cooling:Ceiling Fan(s), Central A/C, Programmable Thermostat
- Heating:90% Forced Air, Electric, Heat Pump(s), Programmable Thermostat
Structure and exterior
- Roof:Architectural Shingle
- Year built:2025
- Building area:2,042 sq. ft.
- Lot area:0.06 Acres
Schools
- High school:SOUTH WESTERN SENIOR
- Middle school:EMORY H MARKLE
- Elementary school:WEST MANHEIM
Utilities
- Water:Public
- Sewer:Public Sewer
Finances and disclosures
- Price:$304,990
- Price per sq. ft.:$149.36
New listings near 151 Homestead Dr
- Open Tue, 10am to 5pmNew
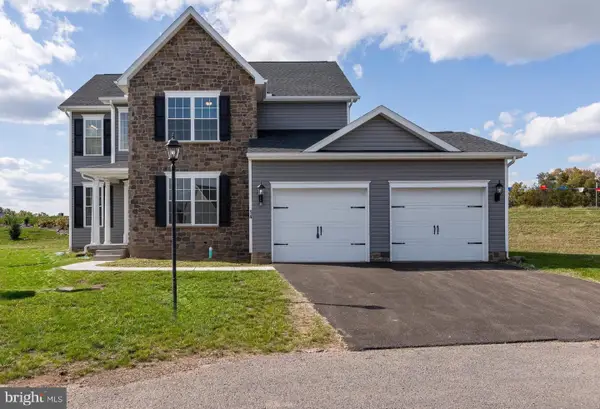 $455,900Active4 beds 3 baths2,201 sq. ft.
$455,900Active4 beds 3 baths2,201 sq. ft.87 Eagle Lane #5, HANOVER, PA 17331
MLS# PAAD2021926Listed by: JOSEPH A MYERS REAL ESTATE, INC. - New
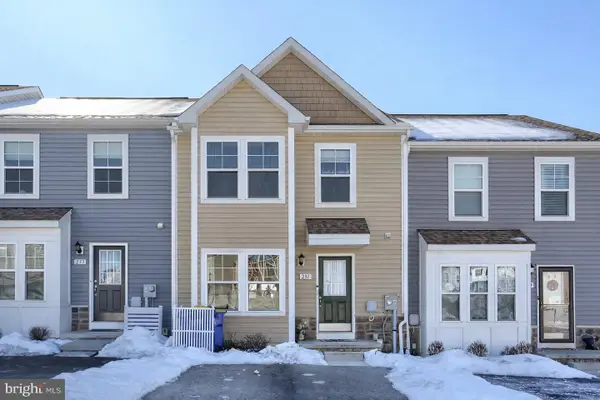 $315,000Active3 beds 4 baths2,000 sq. ft.
$315,000Active3 beds 4 baths2,000 sq. ft.231 Homestead Dr, HANOVER, PA 17331
MLS# PAYK2097476Listed by: COLDWELL BANKER REALTY - Coming SoonOpen Sun, 12 to 2pm
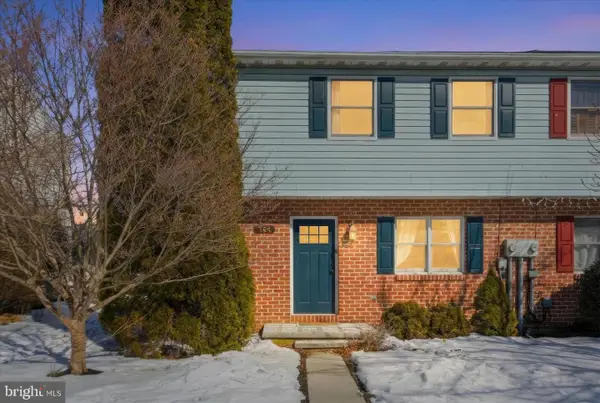 $194,900Coming Soon3 beds 2 baths
$194,900Coming Soon3 beds 2 baths794 Barrett St, HANOVER, PA 17331
MLS# PAYK2097622Listed by: HARGET REALTY GROUP - Coming Soon
 $400,000Coming Soon4 beds 3 baths
$400,000Coming Soon4 beds 3 baths135 Knobby Hook Dr, HANOVER, PA 17331
MLS# PAYK2091778Listed by: RE/MAX SOLUTIONS  $465,000Pending4 beds 3 baths1,838 sq. ft.
$465,000Pending4 beds 3 baths1,838 sq. ft.2364 Martz Ln, HANOVER, PA 17331
MLS# PAYK2097606Listed by: HOUSE BROKER REALTY LLC- Coming Soon
 $374,500Coming Soon3 beds 2 baths
$374,500Coming Soon3 beds 2 baths364 Grant Dr, HANOVER, PA 17331
MLS# PAYK2097278Listed by: BERKSHIRE HATHAWAY HOMESERVICES HOMESALE REALTY - New
 $799,900Active4 beds 5 baths4,300 sq. ft.
$799,900Active4 beds 5 baths4,300 sq. ft.228 Clearview Rd, HANOVER, PA 17331
MLS# PAYK2097648Listed by: IRON VALLEY REAL ESTATE HANOVER 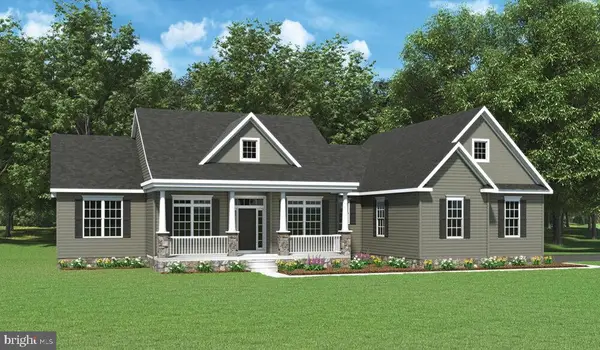 $649,298Pending3 beds 3 baths2,778 sq. ft.
$649,298Pending3 beds 3 baths2,778 sq. ft.43 Red Stone Lane #68, HANOVER, PA 17331
MLS# PAAD2021862Listed by: JOSEPH A MYERS REAL ESTATE, INC.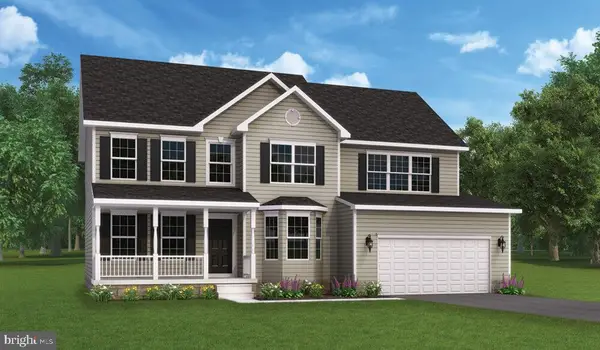 $560,440Pending5 beds 3 baths2,844 sq. ft.
$560,440Pending5 beds 3 baths2,844 sq. ft.9 Buckskin Drive #71, HANOVER, PA 17331
MLS# PAAD2021872Listed by: JOSEPH A MYERS REAL ESTATE, INC. $348,055Pending3 beds 2 baths1,424 sq. ft.
$348,055Pending3 beds 2 baths1,424 sq. ft.3 Kinzer's Ct #70, HANOVER, PA 17331
MLS# PAAD2021830Listed by: JOSEPH A MYERS REAL ESTATE, INC.

