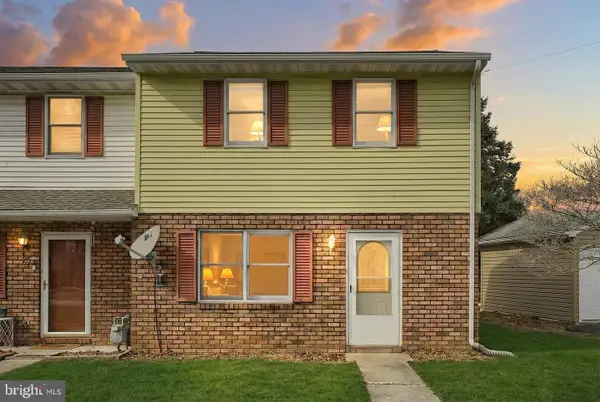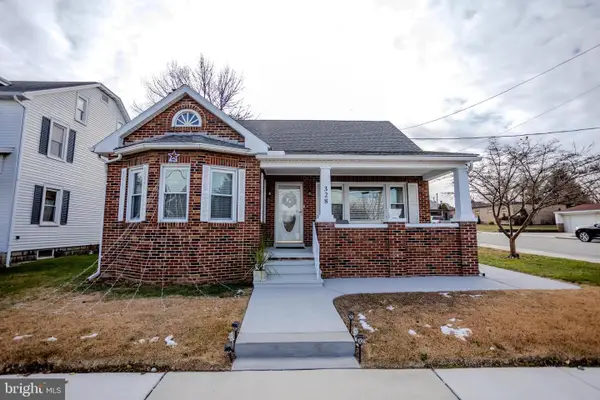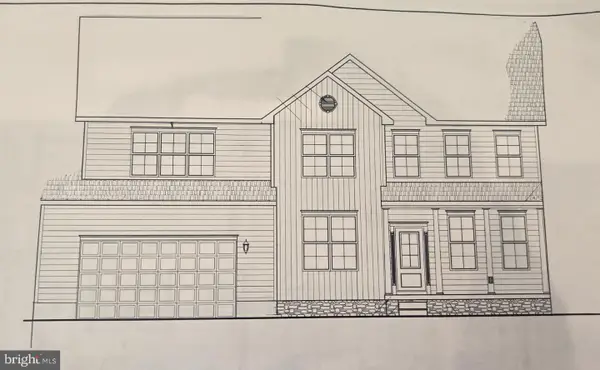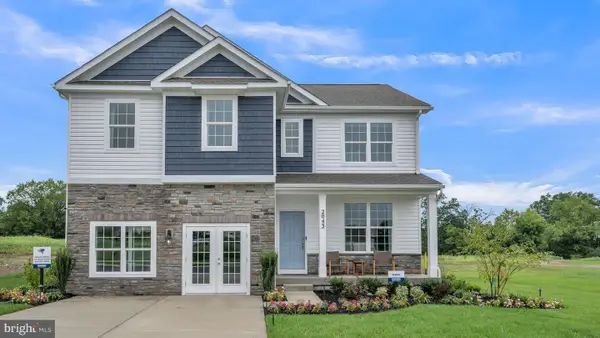169 Homestead Dr, Hanover, PA 17331
Local realty services provided by:ERA Valley Realty
169 Homestead Dr,Hanover, PA 17331
$302,990
- 3 Beds
- 4 Baths
- 1,859 sq. ft.
- Townhouse
- Active
Listed by: brittany d newman
Office: drb group realty, llc.
MLS#:PAYK2092826
Source:BRIGHTMLS
Price summary
- Price:$302,990
- Price per sq. ft.:$162.99
- Monthly HOA dues:$14
About this home
*OFFERING UP TO 19K IN CLOSING ASSISTANCE WITH USE OF APPROVED LENDER AND TITLE.*
READY NOW! - Beautiful private view off back of home, Finished Basement, Deck, and Soaking Tub & Separate Shower in Primary Bath. Welcome to the York II Garage townhome. This townhome features an extra long 46' asphalt driveway that easily fits two vehicles in addition to the garage space. The exterior color scheme is a standout offering a striking Autumn Red siding paired with a beautiful coordinating cobblestone water-table. The concrete lead walk and landscaping package, photo-electric lamp post, fully sodded front yard and covered entry offer a charming entry to this home. The garage offers 2 remotes, an outdoor keypad, Wi-FI enabled garage door opener and an insulated garage door. Step inside to durable waterproof luxury vinyl plank flooring and a large coat closet with a low voltage wiring panel ready for your internet router. The large finished basement includes a 96 Sq. ft. extension and a powder room all lit with energy efficient low profile LED lighting. Basement features a daylight window with a screened opening for natural light and fresh breeze. Basement stairs and bedrooms all feature upgraded stain resistant and tread resistant carpeting and upgraded padding. Ascend the 40" wide staircase with beautiful stained wood handrails to see a surprising 8.5ft. wide quartz prep island. This modern kitchen features gray full overlay cabinets with gracefully curved satin nickel pulls. Lyra Quartz countertops provide a combination of creamy dark grey veins and a cool white background bringing a quiet elegance to your kitchen. The kitchen design is accented by 3 vintage industrial styled pendants with an oversized warehouse shade fabricated from clear glass and brushed nickel metal fittings, a brushed nickel gooseneck pull down faucet with sprayer and a stainless steel single bowl sink. 3 x 12 inch subway Kitchen backsplash is included. There is plenty of storage in this kitchen with a 5 shelf pantry and tall 42" upper cabinets that offer extra shelving. Off the kitchen is a breakfast area and morning room with ceiling fan rough in that allow afternoon sun to stream in the 3 large windows and glass patio door. Step out to a composite deck and a fully sodded back yard with a serene view of a valley with farmland. You will long to be home in time for the sunset views from this home. The family room on the other side of the kitchen offers four low profile LED lights and a ceiling fan rough in. Powder room is adjacent to family room and offers a comfort height elongated toilet and elegant pedestal sink. Entire main level has durable waterproof luxury vinyl plank flooring for easy cleaning.
Upstairs the primary suite comfortably fits a king sized bed and walk in closet and has the same beautiful private view of the valley and sunsets. You will love the primary bath featuring 2 windows, a ceramic tile soaking tub, 2 sink quartz comfort height vanity and a step in ceramic tile shower with bench seat. Bathroom has waterproof luxury vinyl plank flooring. Secondary bath is ceramic tile tub shower. Laundry closet is across from Hall bath and includes a top load washer-dryer. Two secondary bedrooms have wall closets. All carpeting on this level offers upgraded stain resistant carpeting and upgraded padding. Bedrooms all have ceiling fan pre-wires. This home features insulated entry doors, garage door, 2 x 6 framing, R-21 exterior wall insulation and R-49 Blown attic insulation. Close to overflow parking area and less than 6 miles from the MD-PA line and close to shopping and dining. Make an appointment to tour this beautiful home. Ask about our special financing options.
Contact an agent
Home facts
- Year built:2025
- Listing ID #:PAYK2092826
- Added:49 day(s) ago
- Updated:December 19, 2025 at 02:46 PM
Rooms and interior
- Bedrooms:3
- Total bathrooms:4
- Full bathrooms:2
- Half bathrooms:2
- Living area:1,859 sq. ft.
Heating and cooling
- Cooling:Ceiling Fan(s), Central A/C, Programmable Thermostat
- Heating:90% Forced Air, Electric, Programmable Thermostat
Structure and exterior
- Roof:Architectural Shingle
- Year built:2025
- Building area:1,859 sq. ft.
- Lot area:0.06 Acres
Schools
- High school:SOUTH WESTERN SENIOR
- Middle school:EMORY H MARKLE
- Elementary school:WEST MANHEIM
Utilities
- Water:Public
- Sewer:Public Sewer
Finances and disclosures
- Price:$302,990
- Price per sq. ft.:$162.99
New listings near 169 Homestead Dr
 $415,000Pending3 beds 2 baths1,626 sq. ft.
$415,000Pending3 beds 2 baths1,626 sq. ft.67 Lakeview Ter, HANOVER, PA 17331
MLS# PAYK2095004Listed by: COLDWELL BANKER REALTY- New
 $215,000Active3 beds 2 baths1,430 sq. ft.
$215,000Active3 beds 2 baths1,430 sq. ft.21 5th St, HANOVER, PA 17331
MLS# PAYK2095054Listed by: IRON VALLEY REAL ESTATE OF YORK COUNTY - New
 $299,900Active2 beds 3 baths1,524 sq. ft.
$299,900Active2 beds 3 baths1,524 sq. ft.328 W Elm Ave, HANOVER, PA 17331
MLS# PAYK2095134Listed by: CUMMINGS & CO. REALTORS - New
 $605,616Active5 beds 3 baths2,957 sq. ft.
$605,616Active5 beds 3 baths2,957 sq. ft.124 Flint Drive #61, HANOVER, PA 17331
MLS# PAAD2021032Listed by: JOSEPH A MYERS REAL ESTATE, INC. - New
 $459,990Active4 beds 3 baths2,148 sq. ft.
$459,990Active4 beds 3 baths2,148 sq. ft.21 Cudesa Ct, HANOVER, PA 17331
MLS# PAYK2095026Listed by: D.R. HORTON REALTY OF PENNSYLVANIA - New
 $249,000Active3 beds -- baths1,381 sq. ft.
$249,000Active3 beds -- baths1,381 sq. ft.399 Frederick St, HANOVER, PA 17331
MLS# PAYK2094988Listed by: SITES REALTY, INC.  $239,900Pending2 beds 1 baths960 sq. ft.
$239,900Pending2 beds 1 baths960 sq. ft.10 Bear Cir, HANOVER, PA 17331
MLS# PAAD2020982Listed by: ELITE PROPERTY SALES, LLC- New
 $260,000Active3 beds 3 baths2,036 sq. ft.
$260,000Active3 beds 3 baths2,036 sq. ft.58 Skyview Cir, HANOVER, PA 17331
MLS# PAAD2020996Listed by: EXP REALTY, LLC - New
 $659,900Active4 beds 3 baths3,893 sq. ft.
$659,900Active4 beds 3 baths3,893 sq. ft.320 Dubs Church Rd, HANOVER, PA 17331
MLS# PAYK2094890Listed by: RE/MAX QUALITY SERVICE, INC. - New
 $469,900Active3 beds 3 baths2,800 sq. ft.
$469,900Active3 beds 3 baths2,800 sq. ft.6475 Pamadeva Rd, HANOVER, PA 17331
MLS# PAYK2094866Listed by: COLDWELL BANKER REALTY
