201 Fieldstone Drive #23, Hanover, PA 17331
Local realty services provided by:ERA Byrne Realty
201 Fieldstone Drive #23,Hanover, PA 17331
$390,900
- 4 Beds
- 3 Baths
- 2,245 sq. ft.
- Single family
- Active
Upcoming open houses
- Thu, Jan 0801:00 pm - 05:00 pm
- Fri, Jan 0910:00 am - 05:00 pm
- Sat, Jan 1010:00 am - 05:00 pm
- Sun, Jan 1110:00 am - 05:00 pm
Listed by: austin chad waechter
Office: joseph a myers real estate, inc.
MLS#:PAYK2070902
Source:BRIGHTMLS
Price summary
- Price:$390,900
- Price per sq. ft.:$174.12
- Monthly HOA dues:$10
About this home
This is the Onsite Model Home! Please note listing price is the base price and may not be representative of additional options shown. All photos are of Model Home.
This popular Oakmont floorplan is spacious & offers 4 bedrooms, 2.5 baths & 2 car garage with 2,245 square feet of living space & room to add more in the unfinished basement. The first floor of the Oakmont is smartly divided into informal & formal settings which is expressed with an open stairway & center hall. On the first floor we have the kitchen that offers granite countertops, island w/overhang, stainless steel appliances, 42" kitchen cabinets along with the breakfast room a14x22 size family room, mud room leading from the garage & a formal dining room just off the kitchen. The owner's suite showcases a deluxe walk-in closet & an attached bath with double bowl vanity a lavish soaking tub & walk-in shower, three additional bedrooms with a shared hall bath & main floor laundry.
*** Incentives may be available with use of Builder Preferred Lender and Title Company. Agents must accompany their clients on their initial visit. We are open Daily from 10AM-5PM
Contact an agent
Home facts
- Year built:2024
- Listing ID #:PAYK2070902
- Added:440 day(s) ago
- Updated:January 08, 2026 at 02:50 PM
Rooms and interior
- Bedrooms:4
- Total bathrooms:3
- Full bathrooms:2
- Half bathrooms:1
- Living area:2,245 sq. ft.
Heating and cooling
- Cooling:Central A/C
- Heating:90% Forced Air, Natural Gas
Structure and exterior
- Roof:Architectural Shingle
- Year built:2024
- Building area:2,245 sq. ft.
- Lot area:0.41 Acres
Utilities
- Water:Public
- Sewer:Public Sewer
Finances and disclosures
- Price:$390,900
- Price per sq. ft.:$174.12
- Tax amount:$1,702 (2025)
New listings near 201 Fieldstone Drive #23
- Coming Soon
 $190,000Coming Soon4 beds 2 baths
$190,000Coming Soon4 beds 2 baths614 Broadway, HANOVER, PA 17331
MLS# PAYK2095832Listed by: EXP REALTY, LLC - Coming Soon
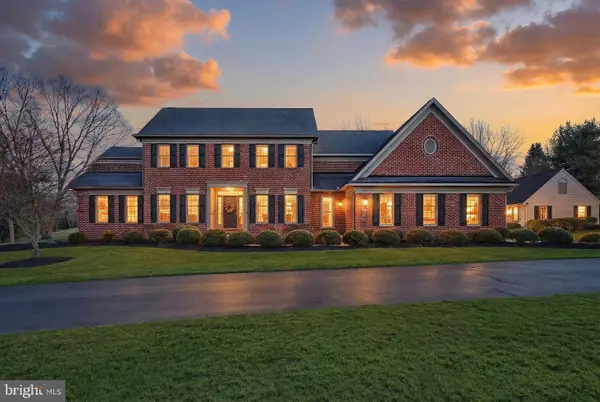 $975,000Coming Soon4 beds 4 baths
$975,000Coming Soon4 beds 4 baths245 Orchard Dr, HANOVER, PA 17331
MLS# PAAD2021166Listed by: RE/MAX QUALITY SERVICE, INC. - Open Tue, 4 to 6pmNew
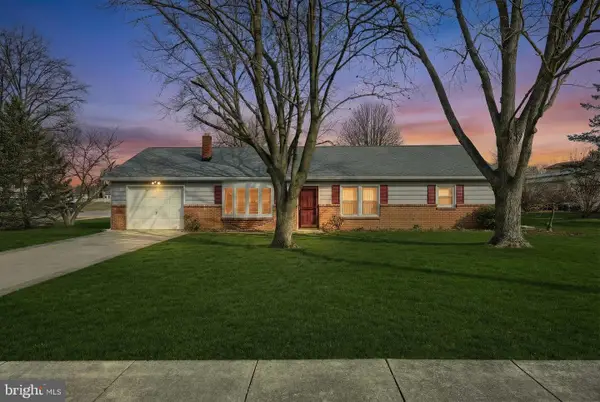 $299,900Active3 beds 2 baths1,472 sq. ft.
$299,900Active3 beds 2 baths1,472 sq. ft.326 Park Heights Blvd, HANOVER, PA 17331
MLS# PAYK2095782Listed by: RE/MAX QUALITY SERVICE, INC. - New
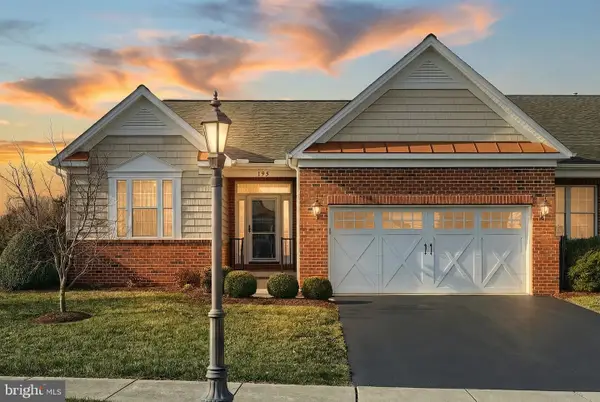 $370,000Active3 beds 2 baths1,808 sq. ft.
$370,000Active3 beds 2 baths1,808 sq. ft.195 St Michaels Way, HANOVER, PA 17331
MLS# PAAD2021050Listed by: RE/MAX QUALITY SERVICE, INC. - Coming Soon
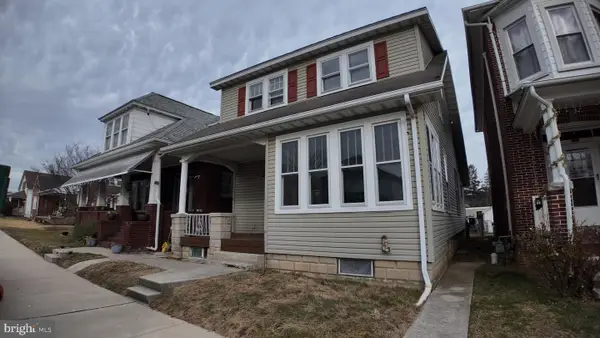 $265,000Coming Soon4 beds 3 baths
$265,000Coming Soon4 beds 3 baths33 Sprenkle Ave, HANOVER, PA 17331
MLS# PAYK2095796Listed by: COLDWELL BANKER REALTY - Open Thu, 10am to 5pmNew
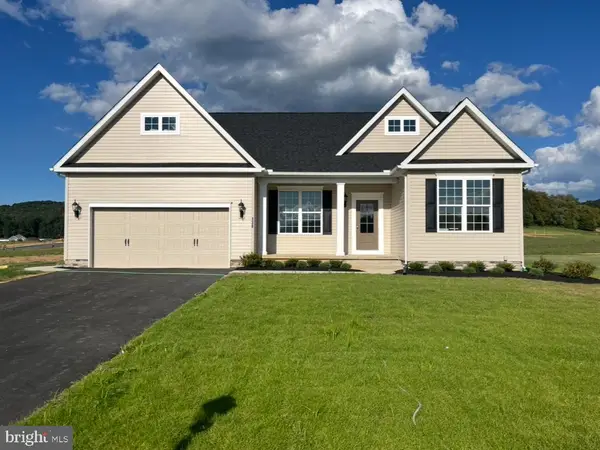 $458,900Active3 beds 2 baths1,976 sq. ft.
$458,900Active3 beds 2 baths1,976 sq. ft.19 Shawl Drive #lot 79, HANOVER, PA 17331
MLS# PAAD2021252Listed by: JOSEPH A MYERS REAL ESTATE, INC. - New
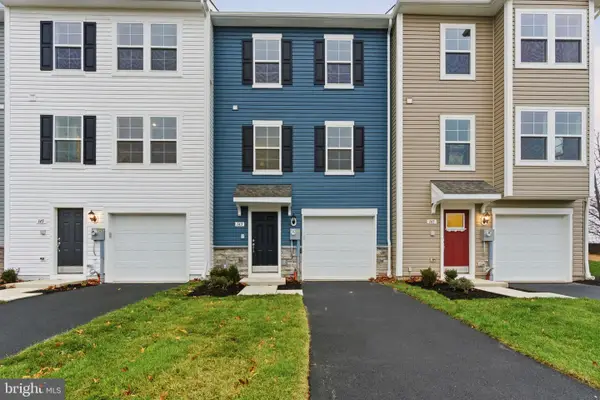 $292,990Active3 beds 4 baths1,571 sq. ft.
$292,990Active3 beds 4 baths1,571 sq. ft.143 Homestead Dr, HANOVER, PA 17331
MLS# PAYK2095732Listed by: DRB GROUP REALTY, LLC - New
 $225,000Active3 beds 2 baths1,768 sq. ft.
$225,000Active3 beds 2 baths1,768 sq. ft.2 Orchard St, HANOVER, PA 17331
MLS# PAYK2095242Listed by: CORNER HOUSE REALTY - New
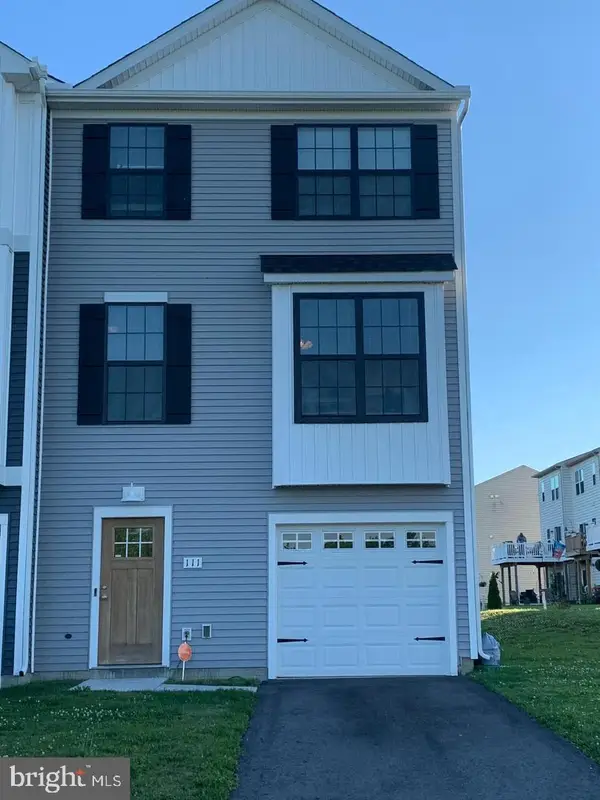 $290,000Active3 beds 3 baths1,790 sq. ft.
$290,000Active3 beds 3 baths1,790 sq. ft.111 S Center St, HANOVER, PA 17331
MLS# PAYK2095670Listed by: IRON VALLEY REAL ESTATE HANOVER 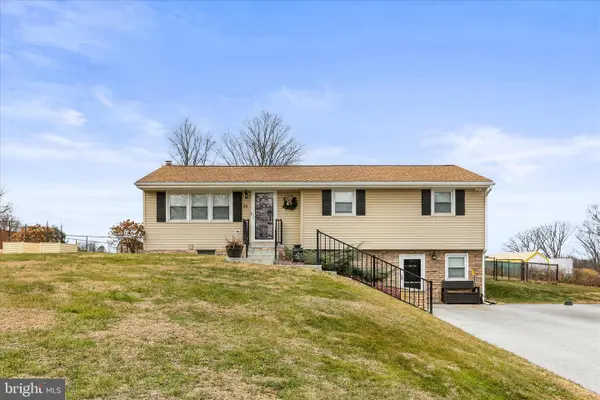 $295,000Pending3 beds 1 baths1,167 sq. ft.
$295,000Pending3 beds 1 baths1,167 sq. ft.25 Hemler Dr, HANOVER, PA 17331
MLS# PAYK2095264Listed by: BERKSHIRE HATHAWAY HOMESERVICES HOMESALE REALTY
