204 Joshua Dr, Hanover, PA 17331
Local realty services provided by:ERA Reed Realty, Inc.
204 Joshua Dr,Hanover, PA 17331
$434,000
- 5 Beds
- 4 Baths
- - sq. ft.
- Single family
- Sold
Listed by: catherine m relac
Office: berkshire hathaway homeservices homesale realty
MLS#:PAYK2090246
Source:BRIGHTMLS
Sorry, we are unable to map this address
Price summary
- Price:$434,000
- Monthly HOA dues:$16.67
About this home
Spacious & Surprising — 4–5 Bedroom Home with Scenic Views!
Don’t let the exterior fool you — this beautifully designed home offers an impressive amount of space with 4 to 5 bedrooms and 3.5 bathrooms, perfectly suited for both everyday living and entertaining.
The main level features a primary suite with a walk-in closet and ensuite bath, a formal dining room, and an open-concept layout that connects the eat-in kitchen to the living room, complete with soaring ceilings, a gas fireplace, and gleaming wood floors. The sunroom and deck areas off the back of the house provide tranquil views of the backyard and adjacent common area, where deer and other wildlife are frequent visitors.
Upstairs, you'll find three generously sized bedrooms, one with direct access to the shared full bath, making it ideal for guests or older children.
Additional highlights include a main-level laundry room with a large pantry, and a finished walkout basement featuring a home office (or potential 5th bedroom), another full bath, and a cozy media room—perfect for movie nights or game day.
This home offers the perfect blend of function, comfort, and nature — all in one inviting package!
Contact an agent
Home facts
- Year built:2010
- Listing ID #:PAYK2090246
- Added:98 day(s) ago
- Updated:December 25, 2025 at 06:59 AM
Rooms and interior
- Bedrooms:5
- Total bathrooms:4
- Full bathrooms:3
- Half bathrooms:1
Heating and cooling
- Cooling:Central A/C
- Heating:Forced Air, Natural Gas
Structure and exterior
- Roof:Architectural Shingle
- Year built:2010
Utilities
- Water:Public
- Sewer:Public Sewer
Finances and disclosures
- Price:$434,000
- Tax amount:$7,792 (2025)
New listings near 204 Joshua Dr
- Coming Soon
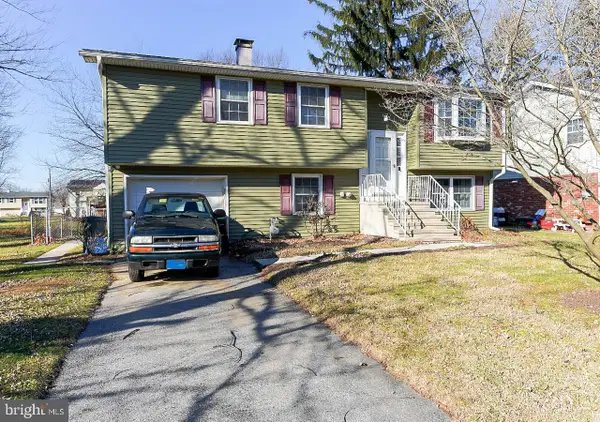 $280,000Coming Soon3 beds 2 baths
$280,000Coming Soon3 beds 2 baths31 Sherman St, HANOVER, PA 17331
MLS# PAYK2095304Listed by: LONG & FOSTER REAL ESTATE, INC. - New
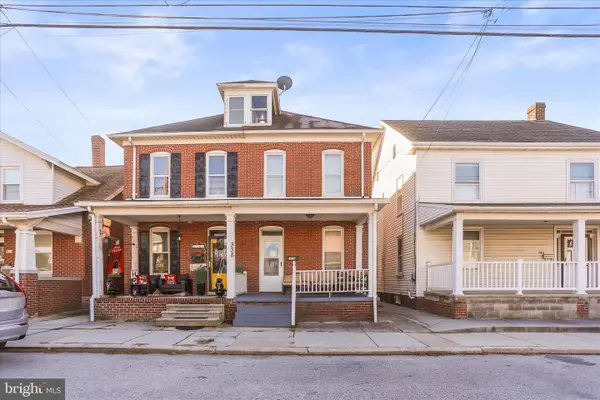 $210,000Active3 beds 2 baths1,784 sq. ft.
$210,000Active3 beds 2 baths1,784 sq. ft.338 3rd St, HANOVER, PA 17331
MLS# PAAD2021136Listed by: IRON VALLEY REAL ESTATE OF YORK COUNTY - Coming Soon
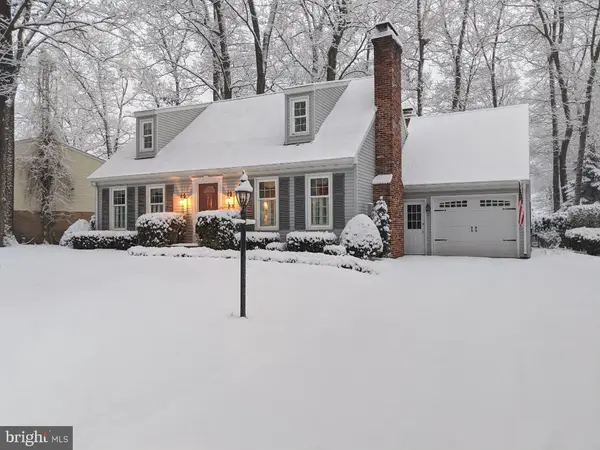 $325,000Coming Soon4 beds 2 baths
$325,000Coming Soon4 beds 2 baths15 Sheridan Dr, HANOVER, PA 17331
MLS# PAYK2095260Listed by: BERKSHIRE HATHAWAY HOMESERVICES HOMESALE REALTY - Coming Soon
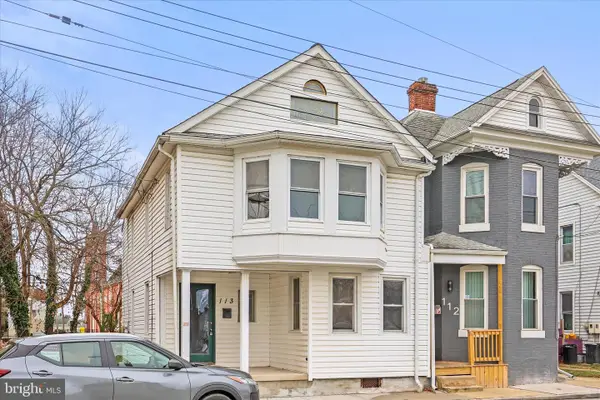 $200,000Coming Soon2 beds 2 baths
$200,000Coming Soon2 beds 2 baths113 Locust St, HANOVER, PA 17331
MLS# PAYK2095364Listed by: BERKSHIRE HATHAWAY HOMESERVICES HOMESALE REALTY - New
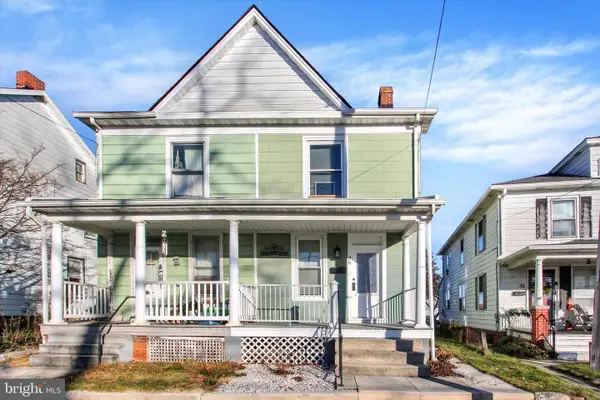 $209,900Active3 beds 1 baths1,267 sq. ft.
$209,900Active3 beds 1 baths1,267 sq. ft.36 Ridge Ave, HANOVER, PA 17331
MLS# PAYK2095338Listed by: HOUSE BROKER REALTY LLC - New
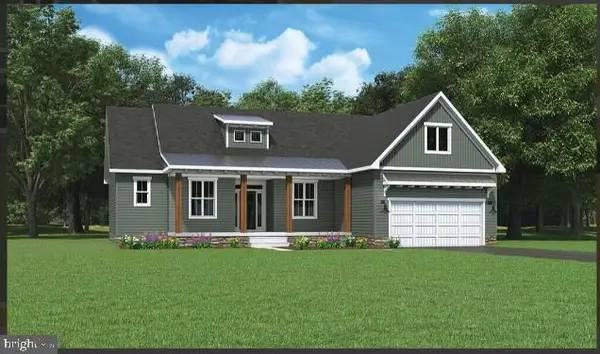 $581,878Active3 beds 3 baths1,948 sq. ft.
$581,878Active3 beds 3 baths1,948 sq. ft.111 Eagle Lane #7, HANOVER, PA 17331
MLS# PAAD2021110Listed by: JOSEPH A MYERS REAL ESTATE, INC. - Coming Soon
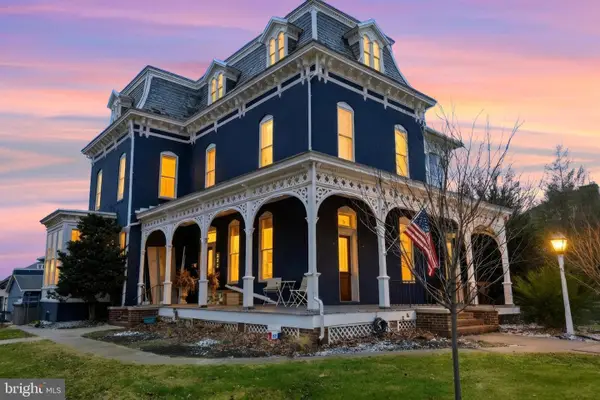 $550,000Coming Soon7 beds 4 baths
$550,000Coming Soon7 beds 4 baths352 High St, HANOVER, PA 17331
MLS# PAYK2095330Listed by: COLDWELL BANKER REALTY - Coming Soon
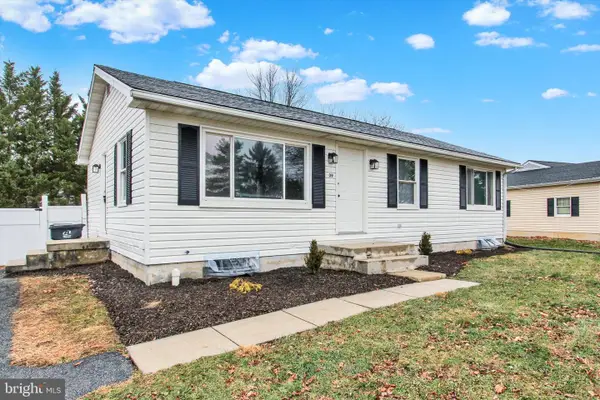 $289,900Coming Soon3 beds 1 baths
$289,900Coming Soon3 beds 1 baths39 Elk Dr, HANOVER, PA 17331
MLS# PAAD2021094Listed by: LPT REALTY, LLC - New
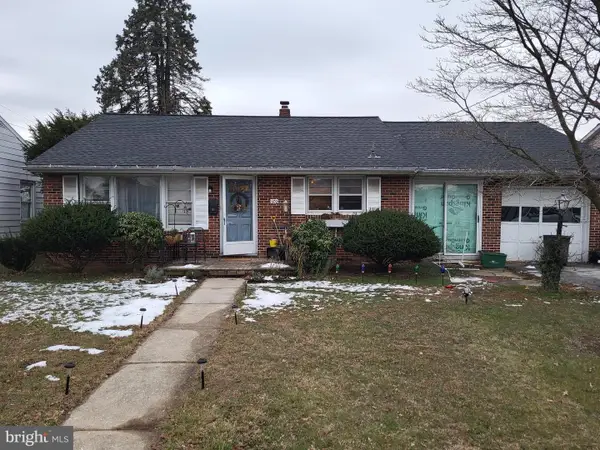 $214,000Active2 beds 1 baths868 sq. ft.
$214,000Active2 beds 1 baths868 sq. ft.302 Diller Rd, HANOVER, PA 17331
MLS# PAYK2095314Listed by: RE/MAX QUALITY SERVICE, INC.  $415,000Pending3 beds 2 baths1,626 sq. ft.
$415,000Pending3 beds 2 baths1,626 sq. ft.67 Lakeview Ter, HANOVER, PA 17331
MLS# PAYK2095004Listed by: COLDWELL BANKER REALTY
