224 Ridge View Lane #33, Hanover, PA 17331
Local realty services provided by:ERA OakCrest Realty, Inc.
224 Ridge View Lane #33,Hanover, PA 17331
$367,900
- 3 Beds
- 2 Baths
- 1,470 sq. ft.
- Townhouse
- Pending
Listed by: mary anne kowalewski
Office: kovo realty
MLS#:PAYK2092776
Source:BRIGHTMLS
Price summary
- Price:$367,900
- Price per sq. ft.:$250.27
- Monthly HOA dues:$125
About this home
Limited availability for our sought after first floor luxury living at its best, END UNIT with a full basement. Belmont Ridge is nestled in the serene and scenic countryside of Hanover PA. Enjoying this low maintenance lifestyle will give you the opportunity to explore Hanover’s varied culinary culture, abundance of shopping , community theatre, Codorus State Park offering boating, swimming, fishing and much more ! The home boasts an open concept lifestyle including 3 bedrooms, 2 full baths including a luxury owner on suite, and an oversized 2 car garage. With a full unfinished basement, the additional 1,470 sq ft has endless possibilities!
Build lasting relationships in a community of only 81 homes. *All photos are of a similar model*
Contact an agent
Home facts
- Year built:2025
- Listing ID #:PAYK2092776
- Added:97 day(s) ago
- Updated:February 17, 2026 at 08:28 AM
Rooms and interior
- Bedrooms:3
- Total bathrooms:2
- Full bathrooms:2
- Living area:1,470 sq. ft.
Heating and cooling
- Cooling:Ceiling Fan(s), Central A/C, Programmable Thermostat
- Heating:90% Forced Air, Natural Gas
Structure and exterior
- Roof:Architectural Shingle
- Year built:2025
- Building area:1,470 sq. ft.
- Lot area:0.05 Acres
Schools
- High school:SOUTH WESTERN
- Middle school:EMORY H MARKLE
Utilities
- Water:Public
- Sewer:Public Sewer
Finances and disclosures
- Price:$367,900
- Price per sq. ft.:$250.27
New listings near 224 Ridge View Lane #33
- Open Tue, 10am to 5pmNew
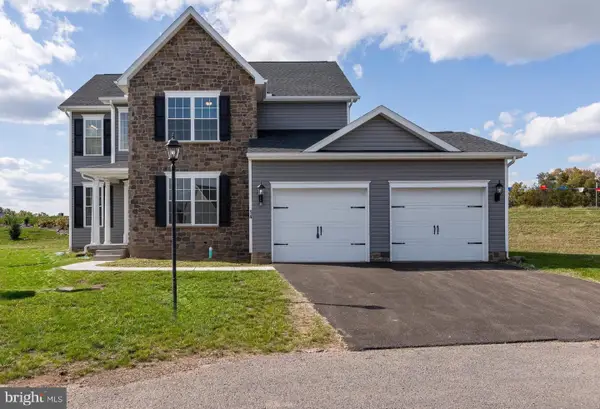 $455,900Active4 beds 3 baths2,201 sq. ft.
$455,900Active4 beds 3 baths2,201 sq. ft.87 Eagle Lane #5, HANOVER, PA 17331
MLS# PAAD2021926Listed by: JOSEPH A MYERS REAL ESTATE, INC. - New
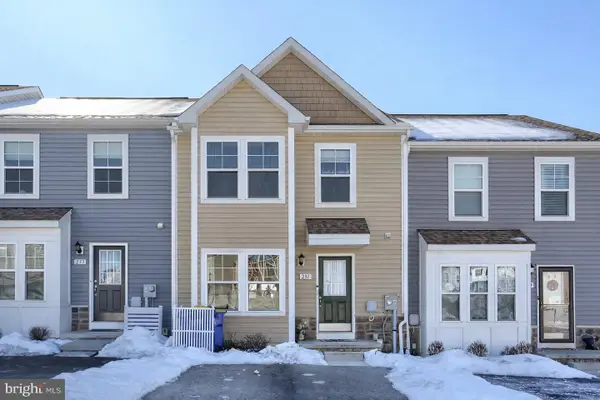 $315,000Active3 beds 4 baths2,000 sq. ft.
$315,000Active3 beds 4 baths2,000 sq. ft.231 Homestead Dr, HANOVER, PA 17331
MLS# PAYK2097476Listed by: COLDWELL BANKER REALTY - Coming SoonOpen Sun, 12 to 2pm
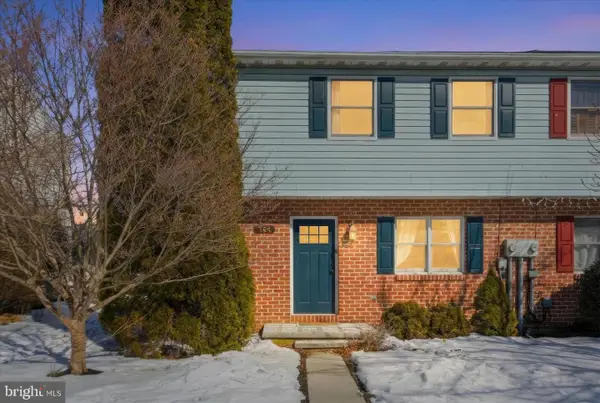 $194,900Coming Soon3 beds 2 baths
$194,900Coming Soon3 beds 2 baths794 Barrett St, HANOVER, PA 17331
MLS# PAYK2097622Listed by: HARGET REALTY GROUP - Coming Soon
 $400,000Coming Soon4 beds 3 baths
$400,000Coming Soon4 beds 3 baths135 Knobby Hook Dr, HANOVER, PA 17331
MLS# PAYK2091778Listed by: RE/MAX SOLUTIONS  $465,000Pending4 beds 3 baths1,838 sq. ft.
$465,000Pending4 beds 3 baths1,838 sq. ft.2364 Martz Ln, HANOVER, PA 17331
MLS# PAYK2097606Listed by: HOUSE BROKER REALTY LLC- Coming Soon
 $374,500Coming Soon3 beds 2 baths
$374,500Coming Soon3 beds 2 baths364 Grant Dr, HANOVER, PA 17331
MLS# PAYK2097278Listed by: BERKSHIRE HATHAWAY HOMESERVICES HOMESALE REALTY - New
 $799,900Active4 beds 5 baths4,300 sq. ft.
$799,900Active4 beds 5 baths4,300 sq. ft.228 Clearview Rd, HANOVER, PA 17331
MLS# PAYK2097648Listed by: IRON VALLEY REAL ESTATE HANOVER 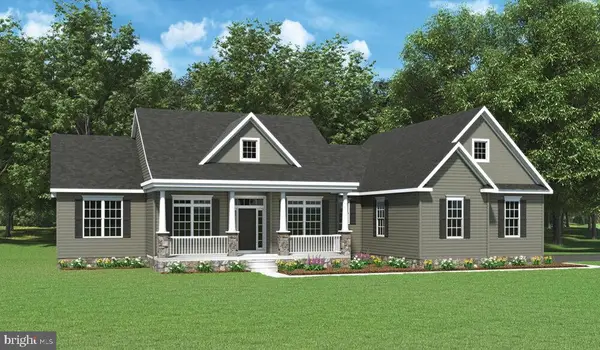 $649,298Pending3 beds 3 baths2,778 sq. ft.
$649,298Pending3 beds 3 baths2,778 sq. ft.43 Red Stone Lane #68, HANOVER, PA 17331
MLS# PAAD2021862Listed by: JOSEPH A MYERS REAL ESTATE, INC.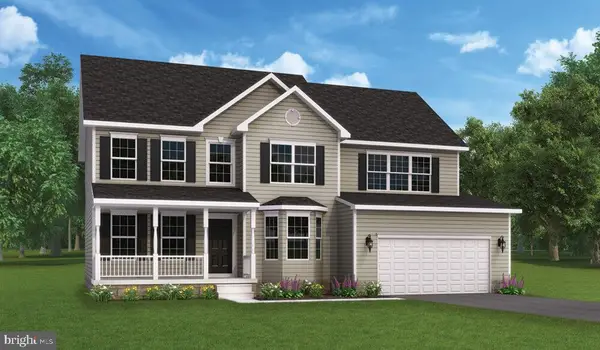 $560,440Pending5 beds 3 baths2,844 sq. ft.
$560,440Pending5 beds 3 baths2,844 sq. ft.9 Buckskin Drive #71, HANOVER, PA 17331
MLS# PAAD2021872Listed by: JOSEPH A MYERS REAL ESTATE, INC. $348,055Pending3 beds 2 baths1,424 sq. ft.
$348,055Pending3 beds 2 baths1,424 sq. ft.3 Kinzer's Ct #70, HANOVER, PA 17331
MLS# PAAD2021830Listed by: JOSEPH A MYERS REAL ESTATE, INC.

