26 S Center St, Hanover, PA 17331
Local realty services provided by:ERA Reed Realty, Inc.
26 S Center St,Hanover, PA 17331
$259,800
- 4 Beds
- 3 Baths
- 1,614 sq. ft.
- Townhouse
- Active
Upcoming open houses
- Sun, Jan 0412:00 pm - 02:00 pm
Listed by: andrew thomas strode
Office: re/max quality service, inc.
MLS#:PAYK2093194
Source:BRIGHTMLS
Price summary
- Price:$259,800
- Price per sq. ft.:$160.97
- Monthly HOA dues:$20
About this home
Located in the South Western School District, this very well maintained townhome, built in 2016, is nestled within the Brookside Heights Homeowners Association in the heart of Hanover—just a 30‑minute drive to Westminster, MD. The welcoming main level offers a convenient layout with an updated half bath, coat closet, and a private hallway lined with closets for all your storage needs. At the end of the hall, you’ll find a spacious 19x11 fourth bedroom (or home office/family room) with sliding door access to the backyard. The 9'+ ceilings on the 2nd floor with recessed lighting beautifully compliment the seamlessly flow from the living area to the kitchen and dining space. The kitchen features ample updated cabinetry, food pantry, stainless steal duel-sink, generous counter space which creates a eating bar space and an massive island for more casual dining. The dining area has another glass sliding door that reveals the modern 16x10 Trex Deck with lighting integrated into the rails. The upstairs living quarters features a built in laundry area, 2 upgraded full bathrooms and 3 generously-sized bedrooms. The large primary bedroom includes aesthetically pleasing crown molding and shiplap, and private en suite full bathroom and 8x5 walk-in closet. The natural gas furnace and natural gas tankless hot water heater provides endless affordable heating and hot water. 26 S Center St, Hanover is the thoughtfully cared-for home that offers the perfect blend of comfort, convenience, and low-maintenance living that you're looking for, schedule your showing today!
Contact an agent
Home facts
- Year built:2016
- Listing ID #:PAYK2093194
- Added:58 day(s) ago
- Updated:January 03, 2026 at 05:32 AM
Rooms and interior
- Bedrooms:4
- Total bathrooms:3
- Full bathrooms:2
- Half bathrooms:1
- Living area:1,614 sq. ft.
Heating and cooling
- Cooling:Central A/C
- Heating:Forced Air, Natural Gas
Structure and exterior
- Roof:Architectural Shingle
- Year built:2016
- Building area:1,614 sq. ft.
- Lot area:0.05 Acres
Schools
- High school:SOUTH WESTERN SENIOR
Utilities
- Water:Public
- Sewer:Public Sewer
Finances and disclosures
- Price:$259,800
- Price per sq. ft.:$160.97
- Tax amount:$5,505 (2025)
New listings near 26 S Center St
- New
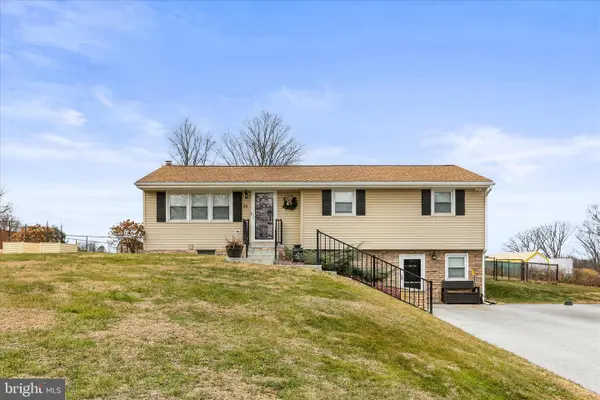 $295,000Active3 beds 1 baths1,167 sq. ft.
$295,000Active3 beds 1 baths1,167 sq. ft.25 Hemler Dr, HANOVER, PA 17331
MLS# PAYK2095264Listed by: BERKSHIRE HATHAWAY HOMESERVICES HOMESALE REALTY - Coming Soon
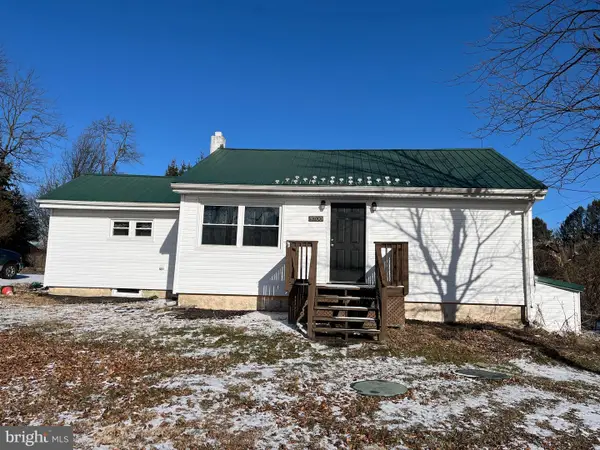 $290,000Coming Soon3 beds 2 baths
$290,000Coming Soon3 beds 2 baths3700 Baltimore Pike, HANOVER, PA 17331
MLS# PAYK2095612Listed by: CUMMINGS & CO. REALTORS - New
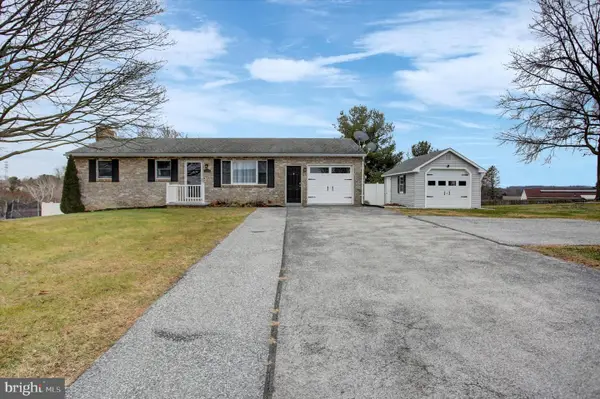 $299,900Active4 beds 2 baths988 sq. ft.
$299,900Active4 beds 2 baths988 sq. ft.45 Lee Ann Ct, HANOVER, PA 17331
MLS# PAYK2095542Listed by: IRON VALLEY REAL ESTATE OF YORK COUNTY - New
 $179,900Active2 beds 2 baths1,120 sq. ft.
$179,900Active2 beds 2 baths1,120 sq. ft.331 South St, HANOVER, PA 17331
MLS# PAAD2021068Listed by: BERKSHIRE HATHAWAY HOMESERVICES HOMESALE REALTY - New
 $269,900Active3 beds 1 baths960 sq. ft.
$269,900Active3 beds 1 baths960 sq. ft.2960 Hanover Pike, HANOVER, PA 17331
MLS# PAAD2021148Listed by: INCH & CO. REAL ESTATE, LLC - New
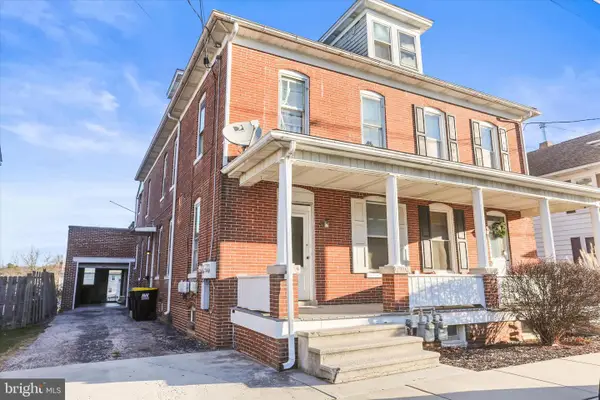 $234,900Active4 beds -- baths2,504 sq. ft.
$234,900Active4 beds -- baths2,504 sq. ft.530 Baer Ave, HANOVER, PA 17331
MLS# PAYK2095562Listed by: IRON VALLEY REAL ESTATE HANOVER - New
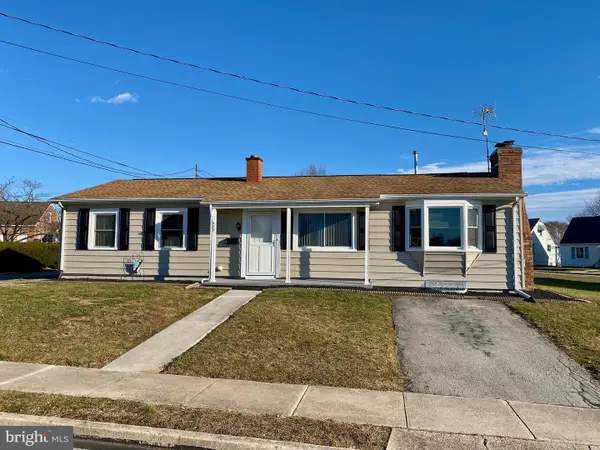 $249,900Active3 beds 1 baths1,820 sq. ft.
$249,900Active3 beds 1 baths1,820 sq. ft.377 Juniper Ln, HANOVER, PA 17331
MLS# PAYK2095534Listed by: CAVALRY REALTY LLC  $434,685Pending3 beds 2 baths1,334 sq. ft.
$434,685Pending3 beds 2 baths1,334 sq. ft.12 Antietam Run #78, HANOVER, PA 17331
MLS# PAAD2021158Listed by: JOSEPH A MYERS REAL ESTATE, INC. $486,031Pending4 beds 3 baths2,119 sq. ft.
$486,031Pending4 beds 3 baths2,119 sq. ft.23 Antietam Run #94, HANOVER, PA 17331
MLS# PAAD2021160Listed by: JOSEPH A MYERS REAL ESTATE, INC.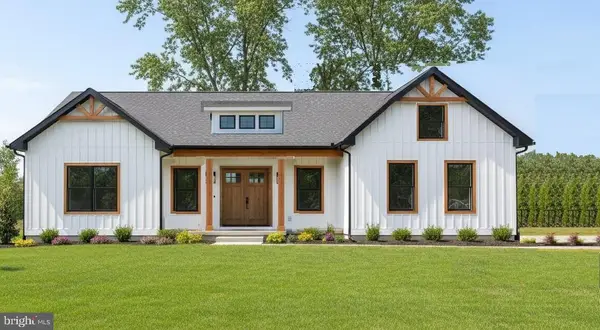 $560,000Pending4 beds 3 baths2,020 sq. ft.
$560,000Pending4 beds 3 baths2,020 sq. ft.1187 Westminster Ave, HANOVER, PA 17331
MLS# PAYK2094434Listed by: BERKSHIRE HATHAWAY HOMESERVICES HOMESALE REALTY
