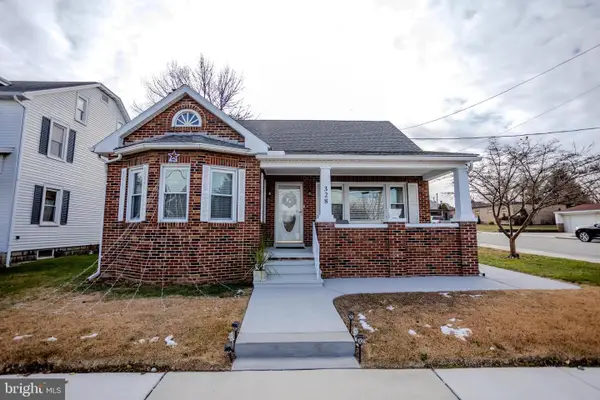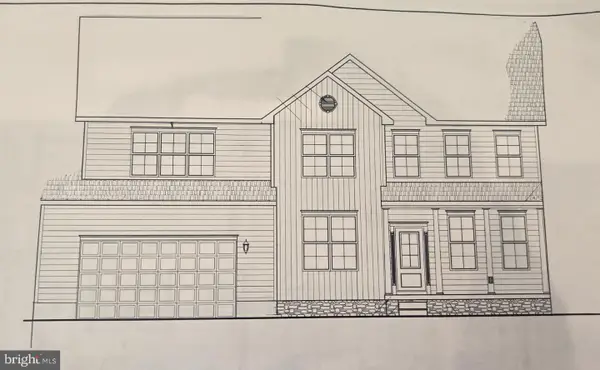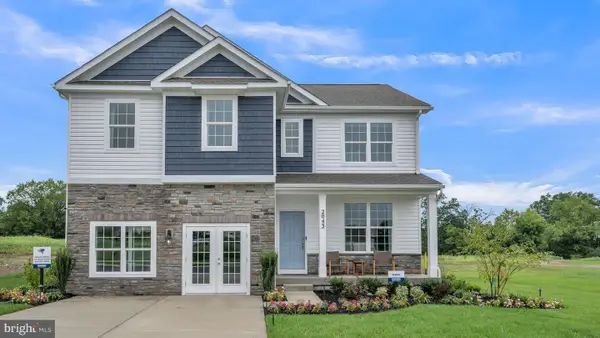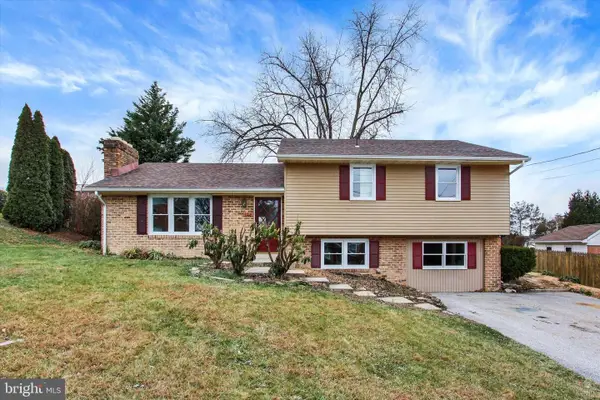266 Fairview Dr, Hanover, PA 17331
Local realty services provided by:ERA Valley Realty
266 Fairview Dr,Hanover, PA 17331
$725,000
- 5 Beds
- 5 Baths
- 4,398 sq. ft.
- Single family
- Active
Listed by: kimberly b. burton
Office: iron valley real estate hanover
MLS#:PAYK2089472
Source:BRIGHTMLS
Price summary
- Price:$725,000
- Price per sq. ft.:$164.85
About this home
Breathtaking Luxurious Rancher in South Hanover
Just minutes from the Maryland line, this beautifully designed brick rancher combines elegance, comfort, and functionality. Main level In Laws Suite has private entrance off spacious front porch sets the tone for this impressive home, perfect for entertaining or relaxing outdoors.
Inside, you’ll find five bedrooms, including a main-floor primary suite with cathedral ceilings, a massive bathroom, and walk in closet.
A thoughtfully designed in-law suite with a private entrance offers full handicap accessibility and an adjoining caregiver’s suite, making it ideal for multigenerational living.
The open-concept layout features a gourmet kitchen, beautiful living room with stunning brick fireplace, sunroom filled with natural light, and a finished basement that provides even more living and entertaining space.
Outdoors, enjoy your own private retreat with a large fenced-in yard, sparkling in-ground pool, and mature landscaping.
Car enthusiasts will love the three-car oversized garage, complemented by ample parking for guests.
This home truly has it all—luxury finishes, versatile living options, and resort-style amenities—all in a highly desirable South Hanover location. With its expansive entertaining spaces and prime location in South Hanover, this home truly has it all.
Contact an agent
Home facts
- Year built:1995
- Listing ID #:PAYK2089472
- Added:99 day(s) ago
- Updated:December 15, 2025 at 02:54 PM
Rooms and interior
- Bedrooms:5
- Total bathrooms:5
- Full bathrooms:3
- Half bathrooms:2
- Living area:4,398 sq. ft.
Heating and cooling
- Cooling:Central A/C
- Heating:Forced Air, Natural Gas
Structure and exterior
- Roof:Architectural Shingle
- Year built:1995
- Building area:4,398 sq. ft.
- Lot area:1.19 Acres
Utilities
- Water:Public
- Sewer:Public Sewer
Finances and disclosures
- Price:$725,000
- Price per sq. ft.:$164.85
- Tax amount:$12,732 (2025)
New listings near 266 Fairview Dr
- New
 $299,900Active2 beds 3 baths1,524 sq. ft.
$299,900Active2 beds 3 baths1,524 sq. ft.328 W Elm Ave, HANOVER, PA 17331
MLS# PAYK2095134Listed by: CUMMINGS & CO. REALTORS - New
 $605,616Active5 beds 3 baths2,957 sq. ft.
$605,616Active5 beds 3 baths2,957 sq. ft.124 Flint Drive #61, HANOVER, PA 17331
MLS# PAAD2021032Listed by: JOSEPH A MYERS REAL ESTATE, INC. - New
 $459,990Active4 beds 3 baths2,148 sq. ft.
$459,990Active4 beds 3 baths2,148 sq. ft.21 Cudesa Ct, HANOVER, PA 17331
MLS# PAYK2095026Listed by: D.R. HORTON REALTY OF PENNSYLVANIA - New
 $249,000Active3 beds -- baths1,381 sq. ft.
$249,000Active3 beds -- baths1,381 sq. ft.399 Frederick St, HANOVER, PA 17331
MLS# PAYK2094988Listed by: SITES REALTY, INC.  $239,900Pending2 beds 1 baths960 sq. ft.
$239,900Pending2 beds 1 baths960 sq. ft.10 Bear Cir, HANOVER, PA 17331
MLS# PAAD2020982Listed by: ELITE PROPERTY SALES, LLC- New
 $260,000Active3 beds 3 baths2,036 sq. ft.
$260,000Active3 beds 3 baths2,036 sq. ft.58 Skyview Cir, HANOVER, PA 17331
MLS# PAAD2020996Listed by: EXP REALTY, LLC - New
 $659,900Active4 beds 3 baths3,893 sq. ft.
$659,900Active4 beds 3 baths3,893 sq. ft.320 Dubs Church Rd, HANOVER, PA 17331
MLS# PAYK2094890Listed by: RE/MAX QUALITY SERVICE, INC. - New
 $469,900Active3 beds 3 baths2,800 sq. ft.
$469,900Active3 beds 3 baths2,800 sq. ft.6475 Pamadeva Rd, HANOVER, PA 17331
MLS# PAYK2094866Listed by: COLDWELL BANKER REALTY - New
 $339,000Active4 beds 2 baths1,664 sq. ft.
$339,000Active4 beds 2 baths1,664 sq. ft.311 Wirt Ave, HANOVER, PA 17331
MLS# PAYK2094898Listed by: IRON VALLEY REAL ESTATE HANOVER - New
 $324,900Active4 beds 2 baths1,828 sq. ft.
$324,900Active4 beds 2 baths1,828 sq. ft.108 Hirtland Ave, HANOVER, PA 17331
MLS# PAYK2094660Listed by: BERKSHIRE HATHAWAY HOMESERVICES HOMESALE REALTY
