30 Raptor Dr, Hanover, PA 17331
Local realty services provided by:ERA Reed Realty, Inc.
30 Raptor Dr,Hanover, PA 17331
$95,000
- 3 Beds
- 2 Baths
- 1,512 sq. ft.
- Mobile / Manufactured
- Active
Listed by: kelly c king trench
Office: re/max quality service, inc.
MLS#:PAAD2018230
Source:BRIGHTMLS
Price summary
- Price:$95,000
- Price per sq. ft.:$62.83
About this home
NEW PRICE! Looking for comfort and convenience with a great view? This 3BR/2BA home boasts easy living with everything on 1 level. Extending from the 2-car parking pad, there is a low-maintenance composite ramp that leads directly to your front door. As you step inside, you are greeted with a bright, open living room overlooking the kitchen and dining area. At one end of the home is your primary bedroom & bathroom complete with a spacious walk-in shower and easy access to the laundry area. At the opposite end are 2 additional bedrooms with large closets and a 2nd full bathroom with a tub/shower. Enjoy additional outdoor living space on your covered deck overlooking the community. ALL APPLIANCES AND A 1-YEAR FIRST AMERICAN HOME WARRANTY ARE INCLUDED. In Eagle View, the residents own their homes but lease the land. Buyer must be approved by Eagle View MHC before submitting an offer. Call for more details.
Contact an agent
Home facts
- Year built:2002
- Listing ID #:PAAD2018230
- Added:251 day(s) ago
- Updated:February 17, 2026 at 02:35 PM
Rooms and interior
- Bedrooms:3
- Total bathrooms:2
- Full bathrooms:2
- Living area:1,512 sq. ft.
Heating and cooling
- Cooling:Central A/C
- Heating:Forced Air, Propane - Metered
Structure and exterior
- Roof:Architectural Shingle
- Year built:2002
- Building area:1,512 sq. ft.
Schools
- High school:NEW OXFORD SENIOR
Utilities
- Water:Community, Well
- Sewer:Public Sewer
Finances and disclosures
- Price:$95,000
- Price per sq. ft.:$62.83
- Tax amount:$1,306 (2024)
New listings near 30 Raptor Dr
- Open Tue, 10am to 5pmNew
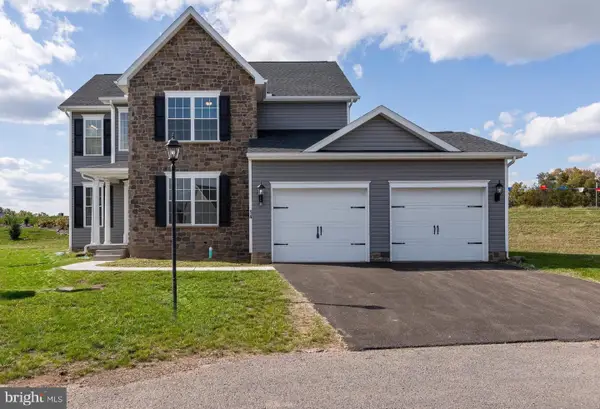 $455,900Active4 beds 3 baths2,201 sq. ft.
$455,900Active4 beds 3 baths2,201 sq. ft.87 Eagle Lane #5, HANOVER, PA 17331
MLS# PAAD2021926Listed by: JOSEPH A MYERS REAL ESTATE, INC. - New
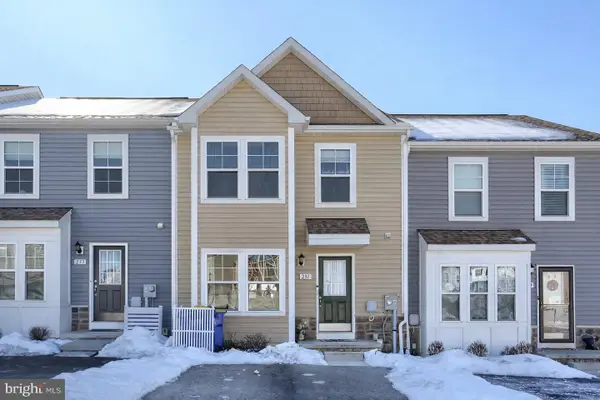 $315,000Active3 beds 4 baths2,000 sq. ft.
$315,000Active3 beds 4 baths2,000 sq. ft.231 Homestead Dr, HANOVER, PA 17331
MLS# PAYK2097476Listed by: COLDWELL BANKER REALTY - Coming SoonOpen Sun, 12 to 2pm
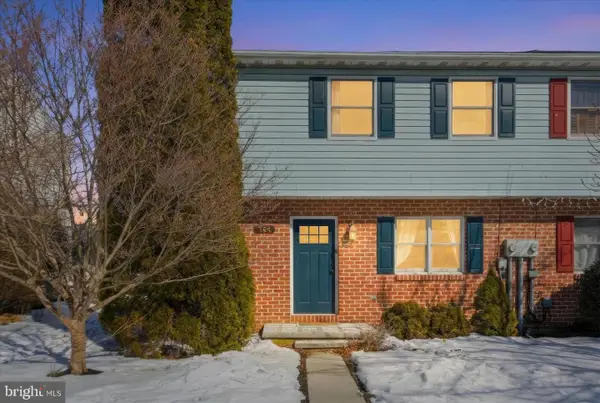 $194,900Coming Soon3 beds 2 baths
$194,900Coming Soon3 beds 2 baths794 Barrett St, HANOVER, PA 17331
MLS# PAYK2097622Listed by: HARGET REALTY GROUP - Coming Soon
 $400,000Coming Soon4 beds 3 baths
$400,000Coming Soon4 beds 3 baths135 Knobby Hook Dr, HANOVER, PA 17331
MLS# PAYK2091778Listed by: RE/MAX SOLUTIONS  $465,000Pending4 beds 3 baths1,838 sq. ft.
$465,000Pending4 beds 3 baths1,838 sq. ft.2364 Martz Ln, HANOVER, PA 17331
MLS# PAYK2097606Listed by: HOUSE BROKER REALTY LLC- Coming Soon
 $374,500Coming Soon3 beds 2 baths
$374,500Coming Soon3 beds 2 baths364 Grant Dr, HANOVER, PA 17331
MLS# PAYK2097278Listed by: BERKSHIRE HATHAWAY HOMESERVICES HOMESALE REALTY - New
 $799,900Active4 beds 5 baths4,300 sq. ft.
$799,900Active4 beds 5 baths4,300 sq. ft.228 Clearview Rd, HANOVER, PA 17331
MLS# PAYK2097648Listed by: IRON VALLEY REAL ESTATE HANOVER 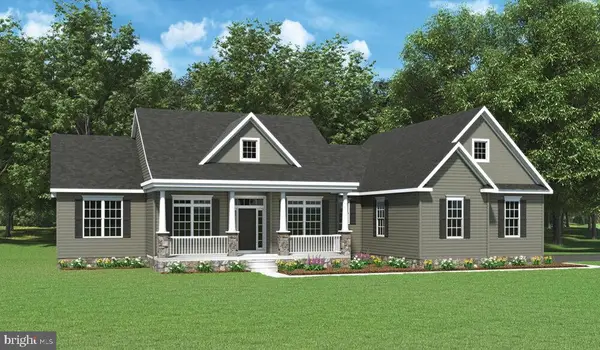 $649,298Pending3 beds 3 baths2,778 sq. ft.
$649,298Pending3 beds 3 baths2,778 sq. ft.43 Red Stone Lane #68, HANOVER, PA 17331
MLS# PAAD2021862Listed by: JOSEPH A MYERS REAL ESTATE, INC.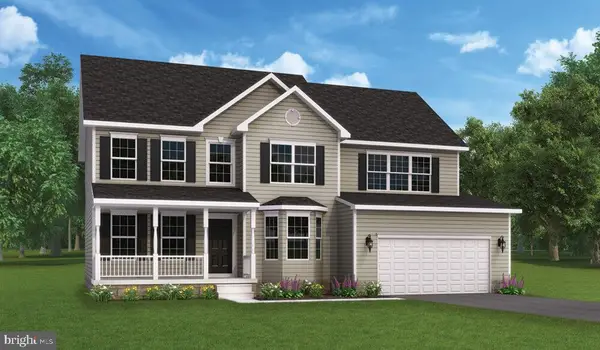 $560,440Pending5 beds 3 baths2,844 sq. ft.
$560,440Pending5 beds 3 baths2,844 sq. ft.9 Buckskin Drive #71, HANOVER, PA 17331
MLS# PAAD2021872Listed by: JOSEPH A MYERS REAL ESTATE, INC. $348,055Pending3 beds 2 baths1,424 sq. ft.
$348,055Pending3 beds 2 baths1,424 sq. ft.3 Kinzer's Ct #70, HANOVER, PA 17331
MLS# PAAD2021830Listed by: JOSEPH A MYERS REAL ESTATE, INC.

