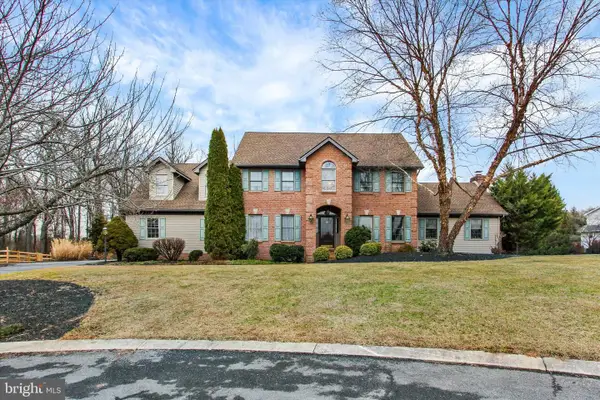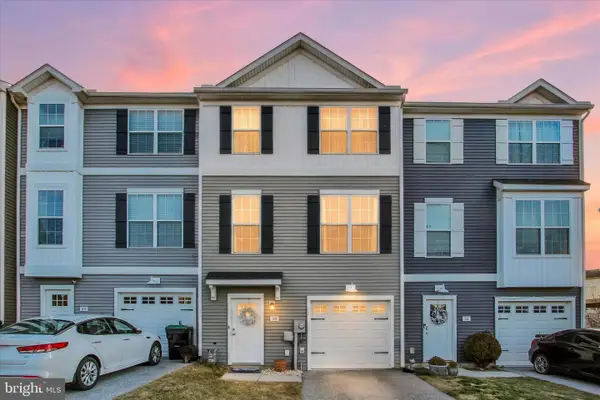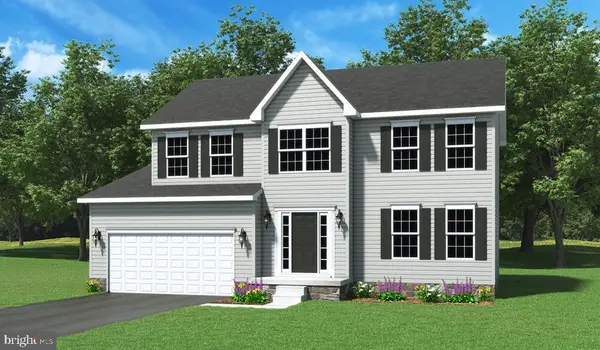310 Steeple View Dr #18, Hanover, PA 17331
Local realty services provided by:ERA Byrne Realty
310 Steeple View Dr #18,Hanover, PA 17331
$599,900
- 3 Beds
- 2 Baths
- 1,950 sq. ft.
- Single family
- Active
Listed by: mary anne kowalewski
Office: kovo realty
MLS#:PAYK2052824
Source:BRIGHTMLS
Price summary
- Price:$599,900
- Price per sq. ft.:$307.64
About this home
Move in ready! This home is a rare find on a huge lot, with a beautiful view. Welcome to Steeple Chase, a quaint community tucked into the countryside with beautiful views of your large private lot, yet close to all your local necessities. The Yorktowne Rancher features 1,950 sq ft of living space. This home includes 9' ceilings, Luxury Vinyl flooring throughout the main living space, oversized staggered kitchen cabinets, large windows, and additional trim throughout. The primary bedroom boasts a cathedral ceiling and fan, with a large walk in closet. The primary bathroom is luxury with a tile shower and separate tub, dual vanity and upgraded flooring. The Kitchen is bright and open with an oversized island, quartz counters and eat in dining area. Off of the kitchen, the highlight of the Great Room is a beautiful 10' tray ceiling! Improve your lifestyle with a short commute to major cities and just a short drive to great local restaurants, colleges, and hospitals. Spacious country living with a modern, luxurious feel perfectly describes this community. This community is a place where residents can enjoy the beauty of the outdoors and a convenient location for commuting.
Contact an agent
Home facts
- Year built:2025
- Listing ID #:PAYK2052824
- Added:776 day(s) ago
- Updated:January 18, 2026 at 05:35 AM
Rooms and interior
- Bedrooms:3
- Total bathrooms:2
- Full bathrooms:2
- Living area:1,950 sq. ft.
Heating and cooling
- Cooling:Ceiling Fan(s), Central A/C, Energy Star Cooling System
- Heating:90% Forced Air, Propane - Leased
Structure and exterior
- Roof:Architectural Shingle
- Year built:2025
- Building area:1,950 sq. ft.
- Lot area:2.22 Acres
Utilities
- Water:Well
- Sewer:On Site Septic
Finances and disclosures
- Price:$599,900
- Price per sq. ft.:$307.64
New listings near 310 Steeple View Dr #18
- Coming Soon
 $575,000Coming Soon3 beds 2 baths
$575,000Coming Soon3 beds 2 baths1029 Stonecroft Dr, HANOVER, PA 17331
MLS# PAYK2093696Listed by: BERKSHIRE HATHAWAY HOMESERVICES HOMESALE REALTY - New
 $339,900Active4 beds 2 baths2,596 sq. ft.
$339,900Active4 beds 2 baths2,596 sq. ft.774 Fairview Dr, HANOVER, PA 17331
MLS# PAYK2096242Listed by: MYRTLE & MAIN REALTY - New
 $618,000Active5 beds 4 baths4,191 sq. ft.
$618,000Active5 beds 4 baths4,191 sq. ft.3504 Eagle Ridge Ct, HANOVER, PA 17331
MLS# PAYK2095834Listed by: BERKSHIRE HATHAWAY HOMESERVICES HOMESALE REALTY - Open Sun, 11am to 2pmNew
 $300,000Active3 beds 2 baths1,292 sq. ft.
$300,000Active3 beds 2 baths1,292 sq. ft.8 Magnolia Ln, HANOVER, PA 17331
MLS# PAYK2090776Listed by: BERKSHIRE HATHAWAY HOMESERVICES HOMESALE REALTY - Coming Soon
 $425,900Coming Soon3 beds 3 baths
$425,900Coming Soon3 beds 3 baths70 Laurel Dr, HANOVER, PA 17331
MLS# PAYK2096238Listed by: BERKSHIRE HATHAWAY HOMESERVICES HOMESALE REALTY - New
 $280,000Active3 beds 3 baths1,600 sq. ft.
$280,000Active3 beds 3 baths1,600 sq. ft.30 Brookside Ave, HANOVER, PA 17331
MLS# PAYK2096230Listed by: JOSEPH A MYERS REAL ESTATE, INC.  $458,327Pending4 beds 3 baths2,211 sq. ft.
$458,327Pending4 beds 3 baths2,211 sq. ft.1240 Maple Ln #14, HANOVER, PA 17331
MLS# PAYK2095820Listed by: JOSEPH A MYERS REAL ESTATE, INC.- New
 $295,000Active3 beds 3 baths1,340 sq. ft.
$295,000Active3 beds 3 baths1,340 sq. ft.202 Homestead Dr, HANOVER, PA 17331
MLS# PAYK2096020Listed by: BERKSHIRE HATHAWAY HOMESERVICES HOMESALE REALTY - Coming Soon
 $215,000Coming Soon3 beds 2 baths
$215,000Coming Soon3 beds 2 baths222 N Franklin St, HANOVER, PA 17331
MLS# PAYK2096070Listed by: COLDWELL BANKER REALTY - New
 $369,900Active6 beds -- baths2,664 sq. ft.
$369,900Active6 beds -- baths2,664 sq. ft.412-414 High St, HANOVER, PA 17331
MLS# PAYK2095904Listed by: RE/MAX OF GETTYSBURG
