3211 Centennial Rd, Hanover, PA 17331
Local realty services provided by:ERA Byrne Realty
Listed by: emily s davis
Office: iron valley real estate hanover
MLS#:PAAD2020010
Source:BRIGHTMLS
Price summary
- Price:$485,000
- Price per sq. ft.:$207.26
About this home
**Price Reduced** Love where you live! This home is set on a 3.83 acre lot, 2,340 square feet and has room for everything. Step inside to discover a warm and inviting interior that features traditional hardwood floors and carpeting, creating a cozy atmosphere throughout. On the main floor you will find a family room, eat-in kitchen with custom cherry cabinets, lots of storage, a separate dining room, a living room with a brick fireplace and an office with built-ins. Upstairs is 4 bedrooms, the primary bedroom has 2 closets with 1 being a walk-in, two of the additional bedrooms also have 2 closets. The hallway has 2 large linen closets, there is plenty of storage throughout. This home also boasts a versatile attic space, ideal for storage. Venture downstairs to the full, heated basement, which is partially finished with a laundry room and an outside entrance. This space is perfect for a home gym, workshop, or additional living area, complete with a bar and wood stove. The expansive property features side and rear yards, perfect for outdoor activities. The screened in porch and additional patio give options for outdoor entertainment. An outbuilding provides additional storage or workspace, catering to various hobbies or project, also with a wood stove and electricity. There is a shed to store outdoor equipment. Parking is a breeze with an attached side-entry garage that accommodates two vehicles, complemented by a paved driveway with ample off-street parking for guests. Embrace the opportunity to make this exceptional property your own. This home was custom built and has been loved by one family - truly is a must see. Location is key, call for your private showing today!
Contact an agent
Home facts
- Year built:1963
- Listing ID #:PAAD2020010
- Added:140 day(s) ago
- Updated:February 17, 2026 at 08:28 AM
Rooms and interior
- Bedrooms:4
- Total bathrooms:2
- Full bathrooms:1
- Half bathrooms:1
- Living area:2,340 sq. ft.
Heating and cooling
- Cooling:Ceiling Fan(s), Window Unit(s)
- Heating:Baseboard - Electric, Electric
Structure and exterior
- Year built:1963
- Building area:2,340 sq. ft.
- Lot area:3.83 Acres
Schools
- High school:NEW OXFORD SENIOR
- Middle school:NEW OXFORD
Utilities
- Water:Public
- Sewer:On Site Septic
Finances and disclosures
- Price:$485,000
- Price per sq. ft.:$207.26
- Tax amount:$6,461 (2025)
New listings near 3211 Centennial Rd
- Open Tue, 10am to 5pmNew
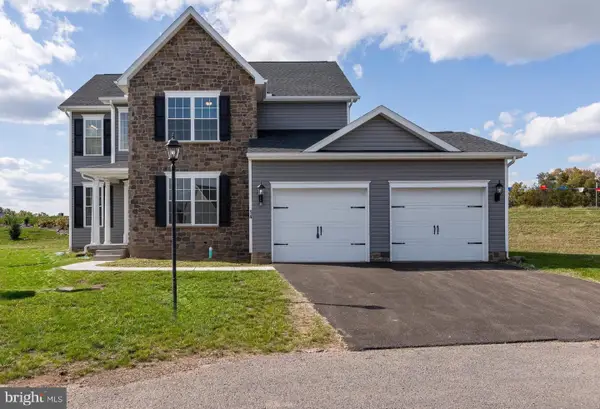 $455,900Active4 beds 3 baths2,201 sq. ft.
$455,900Active4 beds 3 baths2,201 sq. ft.87 Eagle Lane #5, HANOVER, PA 17331
MLS# PAAD2021926Listed by: JOSEPH A MYERS REAL ESTATE, INC. - New
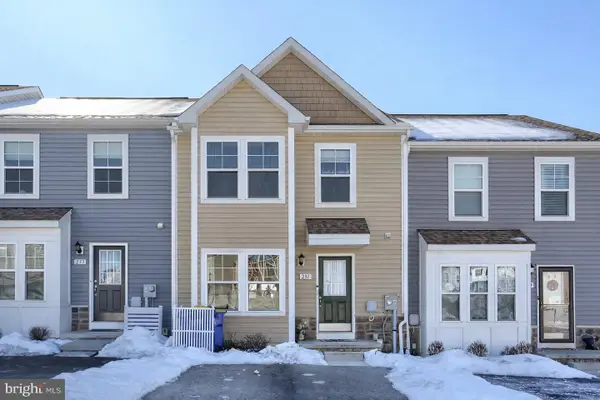 $315,000Active3 beds 4 baths2,000 sq. ft.
$315,000Active3 beds 4 baths2,000 sq. ft.231 Homestead Dr, HANOVER, PA 17331
MLS# PAYK2097476Listed by: COLDWELL BANKER REALTY - Coming SoonOpen Sun, 12 to 2pm
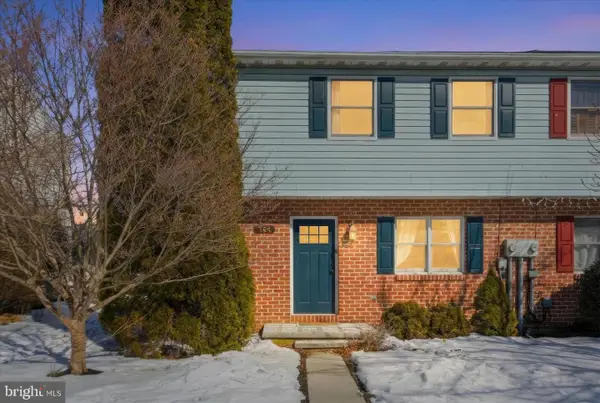 $194,900Coming Soon3 beds 2 baths
$194,900Coming Soon3 beds 2 baths794 Barrett St, HANOVER, PA 17331
MLS# PAYK2097622Listed by: HARGET REALTY GROUP - Coming Soon
 $400,000Coming Soon4 beds 3 baths
$400,000Coming Soon4 beds 3 baths135 Knobby Hook Dr, HANOVER, PA 17331
MLS# PAYK2091778Listed by: RE/MAX SOLUTIONS  $465,000Pending4 beds 3 baths1,838 sq. ft.
$465,000Pending4 beds 3 baths1,838 sq. ft.2364 Martz Ln, HANOVER, PA 17331
MLS# PAYK2097606Listed by: HOUSE BROKER REALTY LLC- Coming Soon
 $374,500Coming Soon3 beds 2 baths
$374,500Coming Soon3 beds 2 baths364 Grant Dr, HANOVER, PA 17331
MLS# PAYK2097278Listed by: BERKSHIRE HATHAWAY HOMESERVICES HOMESALE REALTY - New
 $799,900Active4 beds 5 baths4,300 sq. ft.
$799,900Active4 beds 5 baths4,300 sq. ft.228 Clearview Rd, HANOVER, PA 17331
MLS# PAYK2097648Listed by: IRON VALLEY REAL ESTATE HANOVER 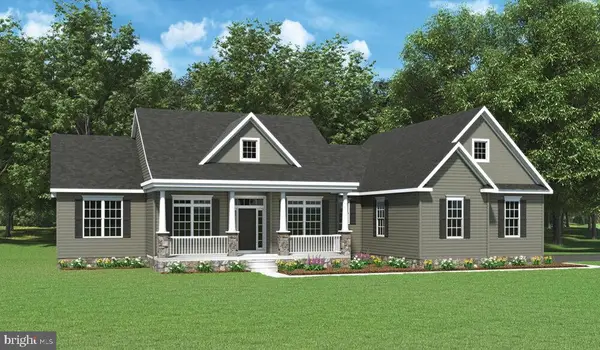 $649,298Pending3 beds 3 baths2,778 sq. ft.
$649,298Pending3 beds 3 baths2,778 sq. ft.43 Red Stone Lane #68, HANOVER, PA 17331
MLS# PAAD2021862Listed by: JOSEPH A MYERS REAL ESTATE, INC.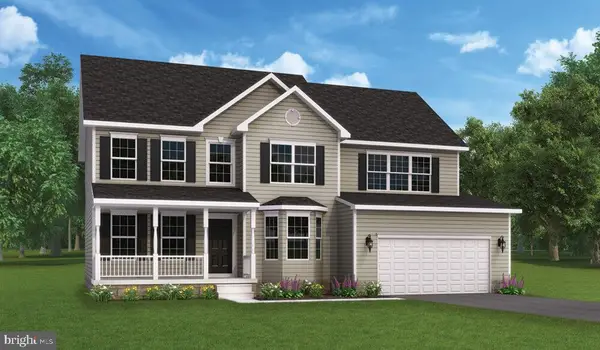 $560,440Pending5 beds 3 baths2,844 sq. ft.
$560,440Pending5 beds 3 baths2,844 sq. ft.9 Buckskin Drive #71, HANOVER, PA 17331
MLS# PAAD2021872Listed by: JOSEPH A MYERS REAL ESTATE, INC. $348,055Pending3 beds 2 baths1,424 sq. ft.
$348,055Pending3 beds 2 baths1,424 sq. ft.3 Kinzer's Ct #70, HANOVER, PA 17331
MLS# PAAD2021830Listed by: JOSEPH A MYERS REAL ESTATE, INC.

